1829 Horseback Trl, Vienna, VA 22182
Local realty services provided by:O'BRIEN REALTY ERA POWERED
Listed by:caroline r wilson
Office:axis real estate
MLS#:VAFX2261254
Source:BRIGHTMLS
Price summary
- Price:$1,299,000
- Price per sq. ft.:$437.96
- Monthly HOA dues:$12.5
About this home
Like-New Vienna Ranch – Stylish One-Level Luxury Living
Completely renovated in August 2025, this 4 BR / 4.5 BA ranch offers nearly 3,000 sq. ft. of stylish, move-in-ready living on a ½-acre lot in sought-after Tamarack. Designed for comfort and convenience, the main level features three spacious bedrooms (two en-suites), beautifully updated baths, a new kitchen w/pantry and new laundry all on one floor—ideal for easy living.
The finished walk-out lower level adds flexibility with a 4th en-suite bedroom, rec room with fireplace(can convert to gas), half bath, storage room and direct access to a private patio and yard.
Major upgrades include a new roof, windows, kitchen (cabinets, counters, and all appliances), bathrooms, hardwood and LVP flooring, recessed lighting, crown molding, updated plumbing and electrical, new driveway, and fresh landscaping—making this home feel truly brand new. The oversized 2-car garage features epoxy flooring and recessed lighting.
Backing to protected parkland with trail access and located in the Madison HS Pyramid, this is a rare chance to enjoy like-new, one-level living in Vienna at an excellent value. Pool Membership Available.
Contact an agent
Home facts
- Year built:1970
- Listing ID #:VAFX2261254
- Added:43 day(s) ago
- Updated:October 05, 2025 at 07:35 AM
Rooms and interior
- Bedrooms:4
- Total bathrooms:5
- Full bathrooms:4
- Half bathrooms:1
- Living area:2,966 sq. ft.
Heating and cooling
- Cooling:Central A/C
- Heating:Forced Air, Natural Gas
Structure and exterior
- Roof:Architectural Shingle
- Year built:1970
- Building area:2,966 sq. ft.
- Lot area:0.52 Acres
Schools
- High school:MADISON
- Middle school:THOREAU
- Elementary school:OAKTON
Utilities
- Water:Public
- Sewer:Public Sewer
Finances and disclosures
- Price:$1,299,000
- Price per sq. ft.:$437.96
- Tax amount:$11,003 (2025)
New listings near 1829 Horseback Trl
- Coming Soon
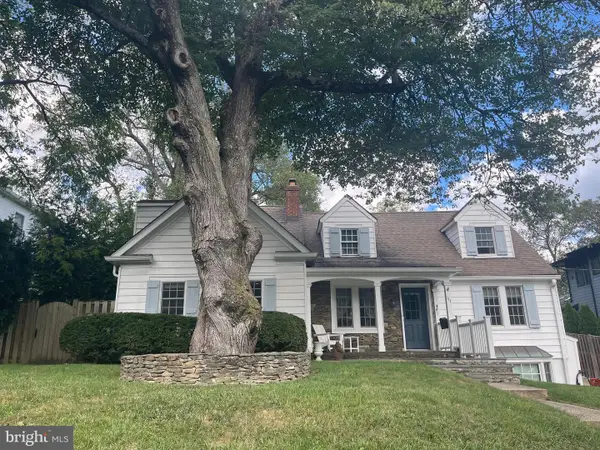 $1,600,000Coming Soon5 beds 4 baths
$1,600,000Coming Soon5 beds 4 baths111 Ayr Hill Ave Nw, VIENNA, VA 22180
MLS# VAFX2273080Listed by: TTR SOTHEBYS INTERNATIONAL REALTY - Coming Soon
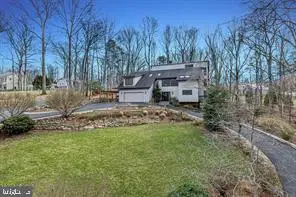 $1,699,000Coming Soon5 beds 4 baths
$1,699,000Coming Soon5 beds 4 baths10227 Lawyers Rd, VIENNA, VA 22181
MLS# VAFX2269954Listed by: LIBRA REALTY, LLC - Coming Soon
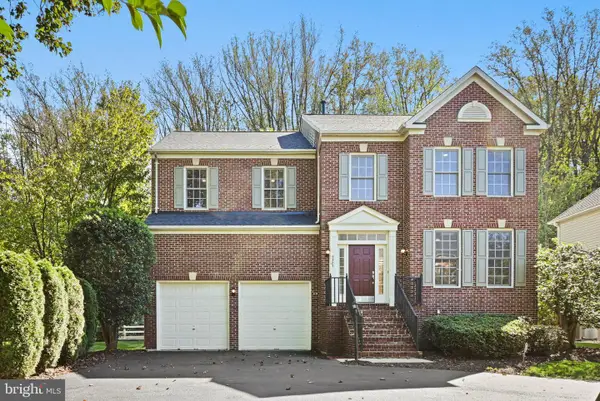 $1,350,000Coming Soon4 beds 4 baths
$1,350,000Coming Soon4 beds 4 baths9927 Miles Stone Ct, VIENNA, VA 22181
MLS# VAFX2244256Listed by: COMPASS - New
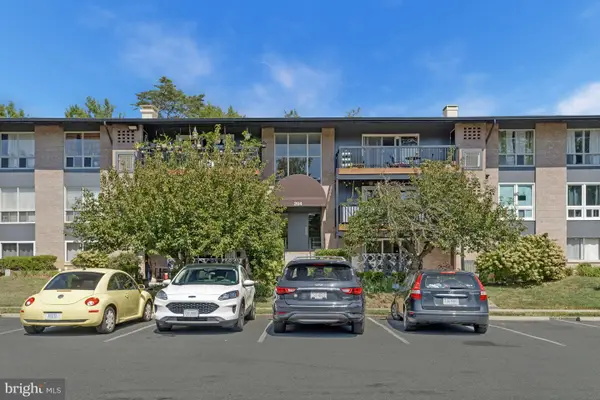 $375,000Active2 beds 1 baths960 sq. ft.
$375,000Active2 beds 1 baths960 sq. ft.204 Park Terrace Ct Se #25, VIENNA, VA 22180
MLS# VAFX2266310Listed by: WEICHERT, REALTORS - Coming Soon
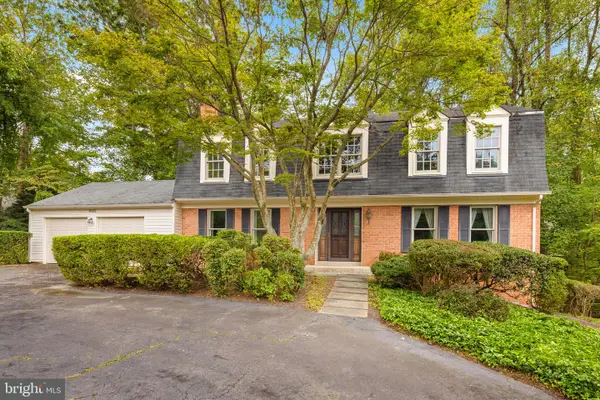 $950,000Coming Soon4 beds 4 baths
$950,000Coming Soon4 beds 4 baths9023 Streamview Ln, VIENNA, VA 22182
MLS# VAFX2268616Listed by: TTR SOTHEBY'S INTERNATIONAL REALTY - New
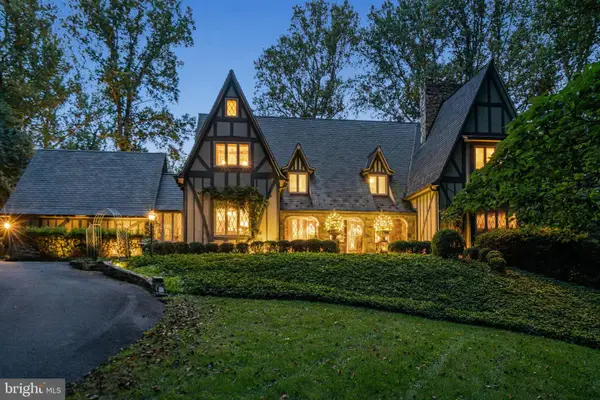 $4,500,000Active5 beds 5 baths7,796 sq. ft.
$4,500,000Active5 beds 5 baths7,796 sq. ft.10205 Cedar Pond Dr, VIENNA, VA 22182
MLS# VAFX2272624Listed by: TTR SOTHEBYS INTERNATIONAL REALTY - Coming Soon
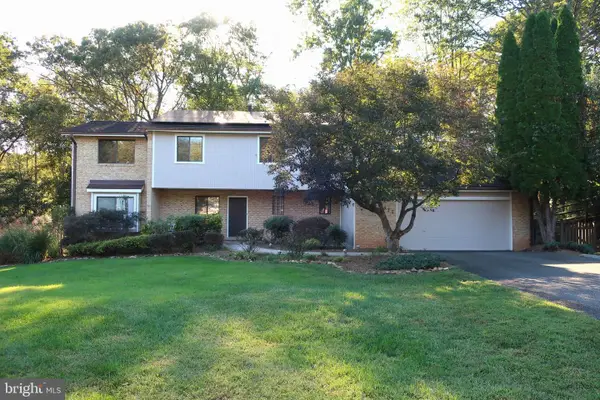 $1,520,000Coming Soon5 beds 4 baths
$1,520,000Coming Soon5 beds 4 baths1332 Colvin Forest Dr, VIENNA, VA 22182
MLS# VAFX2272710Listed by: REALTY ASPIRE - Coming Soon
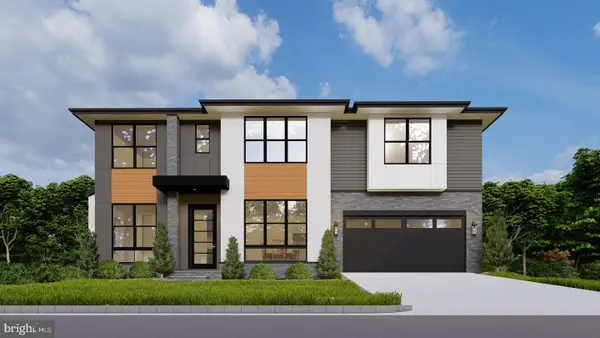 $2,249,999Coming Soon7 beds 8 baths
$2,249,999Coming Soon7 beds 8 baths125 Casmar St Se, VIENNA, VA 22180
MLS# VAFX2272796Listed by: INNOVATION PROPERTIES, LLC - Coming Soon
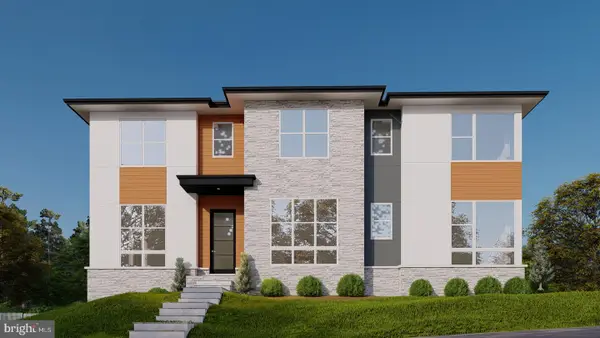 $2,349,999Coming Soon7 beds 7 baths
$2,349,999Coming Soon7 beds 7 baths449 Lawyers Rd Nw, VIENNA, VA 22180
MLS# VAFX2272828Listed by: INNOVATION PROPERTIES, LLC - Open Sun, 12 to 2pmNew
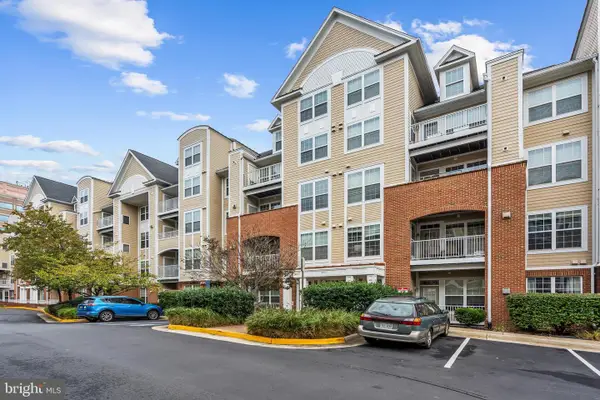 $459,000Active1 beds 2 baths899 sq. ft.
$459,000Active1 beds 2 baths899 sq. ft.2711 Bellforest Ct #109, VIENNA, VA 22180
MLS# VAFX2270210Listed by: LONG & FOSTER REAL ESTATE, INC.
