2702 Chanbourne Way, VIENNA, VA 22181
Local realty services provided by:ERA Cole Realty
2702 Chanbourne Way,VIENNA, VA 22181
$935,000
- 3 Beds
- 4 Baths
- 1,946 sq. ft.
- Townhouse
- Pending
Upcoming open houses
- Sat, Sep 2012:00 pm - 02:00 pm
Listed by:jenna marie gallant
Office:ttr sotheby's international realty
MLS#:VAFX2264680
Source:BRIGHTMLS
Price summary
- Price:$935,000
- Price per sq. ft.:$480.47
- Monthly HOA dues:$238.33
About this home
**Buyers unable to move forward - your chance to secure this property**
Welcome to this move-in-ready townhouse in the highly sought-after Virginia Center community. With 3 spacious bedrooms, 3 full bathrooms, and 1 half bath, this home offers 1,946 sq ft of stylish, comfortable living space—complete with a 1-car garage and an additional driveway parking spot.
The entry level features a cozy sitting area, a flexible bonus room with a full bath—perfect for a guest suite or home office—and convenient access to the garage. Upstairs, you’ll find a bright, updated kitchen equipped with high-end appliances, a gas range, a stunning Cambria quartz island, and a custom tile backsplash. The open dining and sun-filled living rooms are ideal for entertaining, enhanced by a contemporary accent wall that adds a sleek touch. A chic powder room on this level also showcases designer wallpaper.
All three bedrooms are located on the top floor. The primary suite stands out with color-drenched walls, custom woodwork in the closet, built-in bookshelves, and recessed lighting that creates a warm, inviting atmosphere. One of the secondary bedrooms also features professionally installed wallpaper. All bathrooms have been updated with high-quality finishes.
Recent upgrades throughout the home include a full kitchen remodel with updated electrical, new cabinetry, and a redesigned laundry room. The entire interior has been freshly painted within the past two years. Outside, the exterior has been refreshed with freshly painted shutters and trim. The front and rear yards have been fully re-landscaped, creating an inviting outdoor space featuring a Trex patio and a dedicated grilling area—perfect for relaxing or entertaining.
Ideally located just 0.5 miles from the Vienna/Fairfax-GMU Metro and steps from Nottoway Park and Vienna Dog Park, you’re also just minutes from Maple Avenue’s popular restaurants, shops, and grocery stores. With ample visitor parking and updates inside and out, this home truly has it all.
Contact an agent
Home facts
- Year built:1993
- Listing ID #:VAFX2264680
- Added:17 day(s) ago
- Updated:September 17, 2025 at 11:44 PM
Rooms and interior
- Bedrooms:3
- Total bathrooms:4
- Full bathrooms:3
- Half bathrooms:1
- Living area:1,946 sq. ft.
Heating and cooling
- Cooling:Central A/C
- Heating:Forced Air, Natural Gas
Structure and exterior
- Roof:Shingle
- Year built:1993
- Building area:1,946 sq. ft.
- Lot area:0.05 Acres
Schools
- High school:MADISON
- Middle school:THOREAU
- Elementary school:MARSHALL ROAD
Utilities
- Water:Public
- Sewer:Public Sewer
Finances and disclosures
- Price:$935,000
- Price per sq. ft.:$480.47
- Tax amount:$10,042 (2025)
New listings near 2702 Chanbourne Way
- New
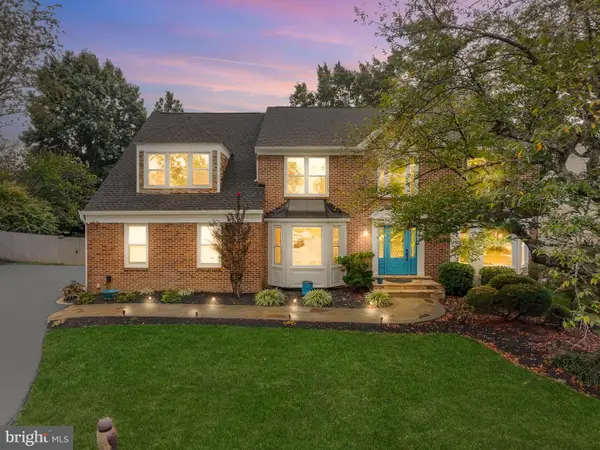 $1,595,000Active6 beds 6 baths5,364 sq. ft.
$1,595,000Active6 beds 6 baths5,364 sq. ft.2169 Westglen Ct, VIENNA, VA 22182
MLS# VAFX2267874Listed by: REDFIN CORPORATION - Coming Soon
 $3,499,888Coming Soon6 beds 8 baths
$3,499,888Coming Soon6 beds 8 baths350 Ayr Hill Ave Ne, VIENNA, VA 22180
MLS# VAFX2262850Listed by: KW METRO CENTER - Open Sun, 1 to 3pmNew
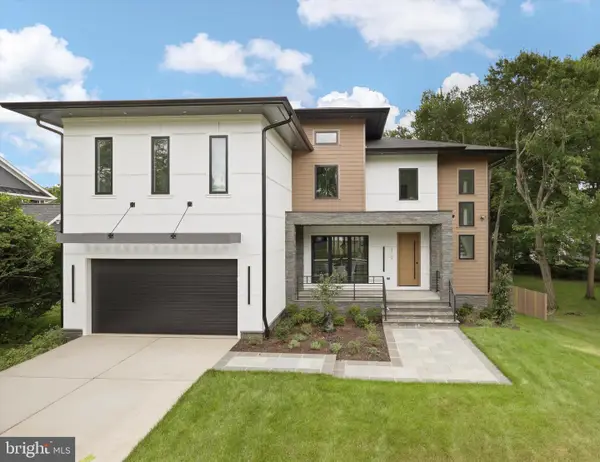 $2,569,888Active6 beds 8 baths6,846 sq. ft.
$2,569,888Active6 beds 8 baths6,846 sq. ft.310 Johnson St Sw, VIENNA, VA 22180
MLS# VAFX2268058Listed by: KW METRO CENTER - Coming SoonOpen Thu, 5 to 7pm
 $929,999Coming Soon3 beds 4 baths
$929,999Coming Soon3 beds 4 baths8147 Quinn Ter, VIENNA, VA 22180
MLS# VAFX2267654Listed by: VYLLA HOME - Open Sun, 12 to 2pmNew
 $795,000Active3 beds 4 baths1,479 sq. ft.
$795,000Active3 beds 4 baths1,479 sq. ft.9611 Scotch Haven Dr, VIENNA, VA 22181
MLS# VAFX2265296Listed by: REAL BROKER, LLC - Coming SoonOpen Sun, 12 to 2pm
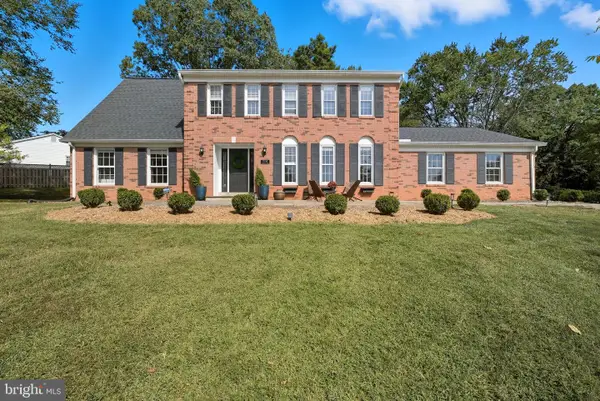 $1,375,000Coming Soon5 beds 4 baths
$1,375,000Coming Soon5 beds 4 baths10218 Tamarack Dr, VIENNA, VA 22182
MLS# VAFX2267872Listed by: REAL BROKER, LLC - New
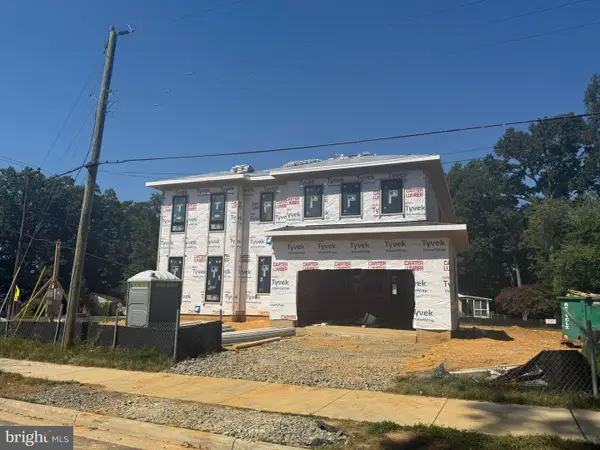 $2,598,000Active7 beds 8 baths6,913 sq. ft.
$2,598,000Active7 beds 8 baths6,913 sq. ft.401 Old Courthouse Rd Ne, VIENNA, VA 22180
MLS# VAFX2267848Listed by: SAMSON PROPERTIES - Coming Soon
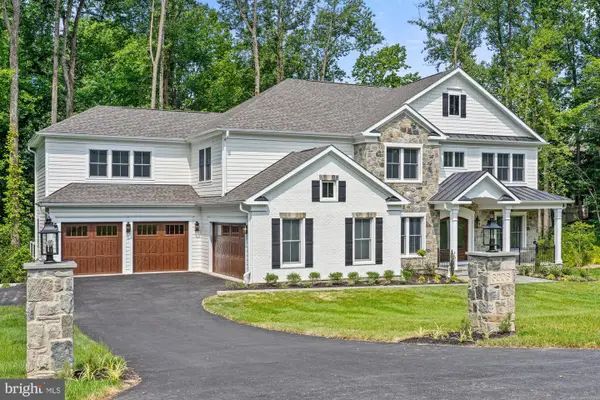 $2,799,900Coming Soon6 beds 7 baths
$2,799,900Coming Soon6 beds 7 baths1805 Mcguire Ct, VIENNA, VA 22182
MLS# VAFX2260700Listed by: SAMSON PROPERTIES - New
 $567,000Active2 beds 2 baths1,506 sq. ft.
$567,000Active2 beds 2 baths1,506 sq. ft.8846 Ashgrove House Ln #101, VIENNA, VA 22182
MLS# VAFX2267476Listed by: RE/MAX GALAXY - New
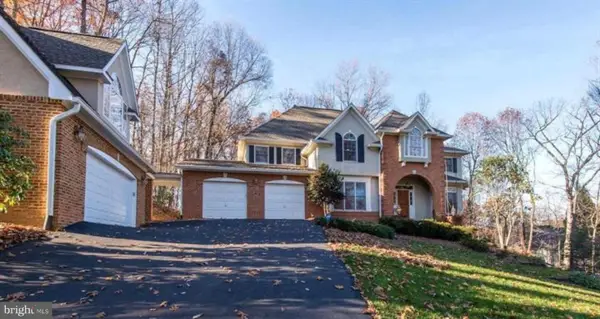 $1,700,000Active5 beds 6 baths4,908 sq. ft.
$1,700,000Active5 beds 6 baths4,908 sq. ft.2082 Hunters Crest Way, VIENNA, VA 22181
MLS# VAFX2267260Listed by: FAIRFAX REALTY SELECT
