910 Fairway Dr Ne, Vienna, VA 22180
Local realty services provided by:ERA Central Realty Group
910 Fairway Dr Ne,Vienna, VA 22180
$2,549,900
- 6 Beds
- 7 Baths
- 6,306 sq. ft.
- Single family
- Pending
Listed by:william samson
Office:samson properties
MLS#:VAFX2228436
Source:BRIGHTMLS
Price summary
- Price:$2,549,900
- Price per sq. ft.:$404.36
About this home
NEW CONSTRUCTION BY SEKAS HOMES. THE WESTIN SHOWCASES ELEGANT BALANCE IN IT'S FLOW OF WELL THOUGHT-OUT LIVING SPACES. COMPLIMENTS TODAY'S FAST-PACED FAMILY. THE WESTON 2 CAR FRONT-LOAD GARAGE OFFERS FIRST FLOOR GUEST SUITE ALONG WITH FORMAL DINING AREA OFF THE FOYER. THE REAR OF THE HOME OFFERS A LARGE FAMILY-ROOM & KITCHEN WITH A FIREPLACE AND UPSCALE CHEFS-INSPIRED GOURMET KITCHEN YOU'LL LOVE TO COOK -IN & ENTERTAIN-IN. A PRIVATE STUDY IS ON THE MAIN LEVEL AS WELL. 10' CEILING ON THE MAIN LEVEL AND 9' CEILINGS ON THE 2ND FLOOR AND LOWER LEVEL. THE FAMILY ENTRANCE INTO THE MUDROOM FROM THE GARAGE OFFERS BUILT-IN CUBBIED & BENCHES WITH HOOKS TO KEEP A BUSY FALILY ORGANIZED. UPSTAIRS IS A SPACIOUS PRIMARY SUITE AND THREE LARGE SECONDARY BEDROOMS EACH WITH ITS OWN BATHROOM. UNWIND IN THE OVERSIZED PRIMARY SUITE SLEEPING AREA ALONG WITH TWO WALK-IN CLOSETS. THE PRIMARY BATH ITSELF HAS A LUXURIOUS SOAKING TUB & OVERSIZED SHOWER IN YOUR PRIVATE RETREAT. COVERED REAR PORCH WITH OPEN DECK IS LOCATED OFF THE KITCHEN NOOK. FINISHED LOWER LEVEL WITH RECREATION ROOM, WINE CELLAR/STORAGE, GUEST BEDROOM WITH FULL BATH, & EXERCISE ROOM INCLUDED AS WELL. BRAND NEW CONSTRUCTION BY SEKAS HOMES. SEKAS HOMES, BUILDING BEAUTIFUL QUALITY HOMES FOR NEARLY 40 YEARS!!
Contact an agent
Home facts
- Year built:2025
- Listing ID #:VAFX2228436
- Added:254 day(s) ago
- Updated:October 05, 2025 at 07:35 AM
Rooms and interior
- Bedrooms:6
- Total bathrooms:7
- Full bathrooms:6
- Half bathrooms:1
- Living area:6,306 sq. ft.
Heating and cooling
- Cooling:Central A/C, Multi Units, Programmable Thermostat
- Heating:Humidifier, Natural Gas, Programmable Thermostat, Zoned
Structure and exterior
- Roof:Architectural Shingle
- Year built:2025
- Building area:6,306 sq. ft.
- Lot area:0.29 Acres
Schools
- High school:MADISON
- Middle school:KILMER
- Elementary school:WESTBRIAR
Utilities
- Water:Public
- Sewer:Public Sewer
Finances and disclosures
- Price:$2,549,900
- Price per sq. ft.:$404.36
- Tax amount:$11,278 (2024)
New listings near 910 Fairway Dr Ne
- Coming Soon
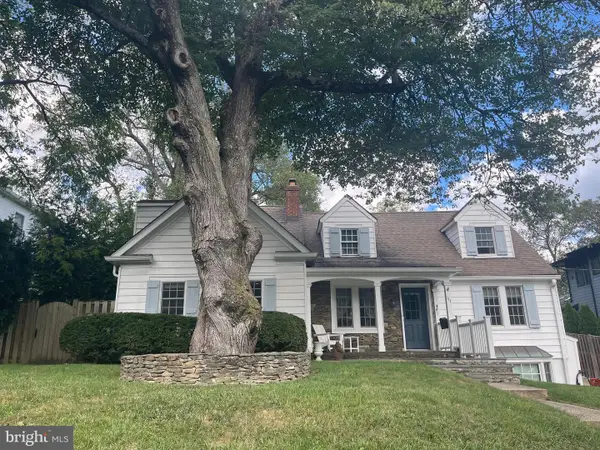 $1,600,000Coming Soon5 beds 4 baths
$1,600,000Coming Soon5 beds 4 baths111 Ayr Hill Ave Nw, VIENNA, VA 22180
MLS# VAFX2273080Listed by: TTR SOTHEBYS INTERNATIONAL REALTY - Coming Soon
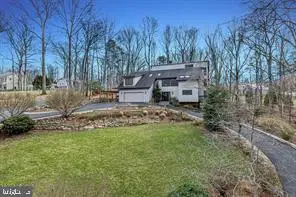 $1,699,000Coming Soon5 beds 4 baths
$1,699,000Coming Soon5 beds 4 baths10227 Lawyers Rd, VIENNA, VA 22181
MLS# VAFX2269954Listed by: LIBRA REALTY, LLC - Coming Soon
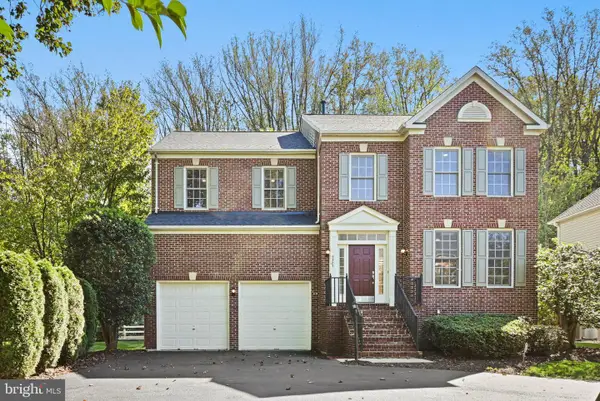 $1,350,000Coming Soon4 beds 4 baths
$1,350,000Coming Soon4 beds 4 baths9927 Miles Stone Ct, VIENNA, VA 22181
MLS# VAFX2244256Listed by: COMPASS - New
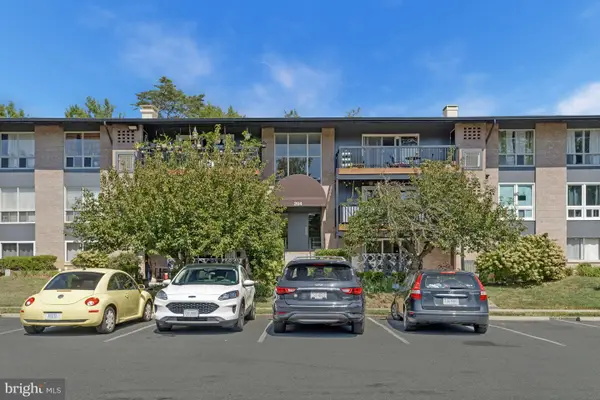 $375,000Active2 beds 1 baths960 sq. ft.
$375,000Active2 beds 1 baths960 sq. ft.204 Park Terrace Ct Se #25, VIENNA, VA 22180
MLS# VAFX2266310Listed by: WEICHERT, REALTORS - Coming Soon
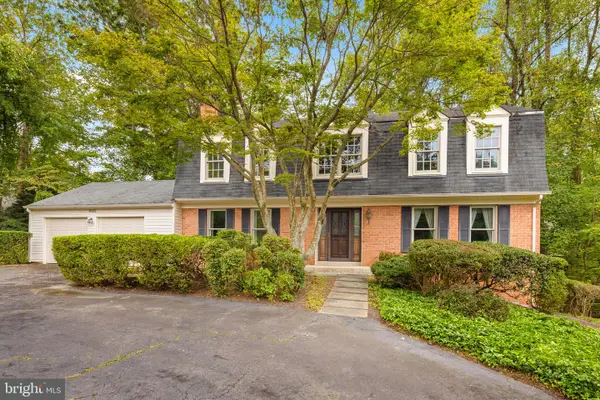 $950,000Coming Soon4 beds 4 baths
$950,000Coming Soon4 beds 4 baths9023 Streamview Ln, VIENNA, VA 22182
MLS# VAFX2268616Listed by: TTR SOTHEBY'S INTERNATIONAL REALTY - New
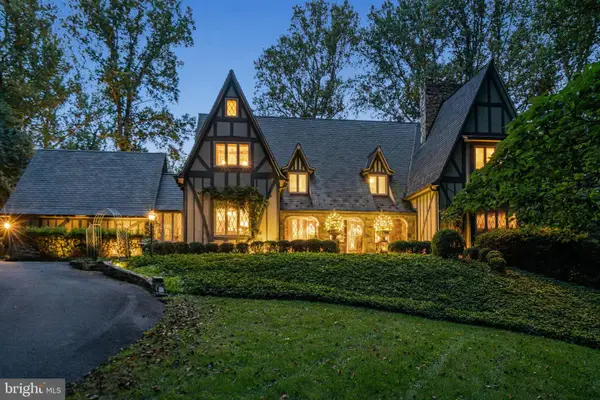 $4,500,000Active5 beds 5 baths7,796 sq. ft.
$4,500,000Active5 beds 5 baths7,796 sq. ft.10205 Cedar Pond Dr, VIENNA, VA 22182
MLS# VAFX2272624Listed by: TTR SOTHEBYS INTERNATIONAL REALTY - Coming Soon
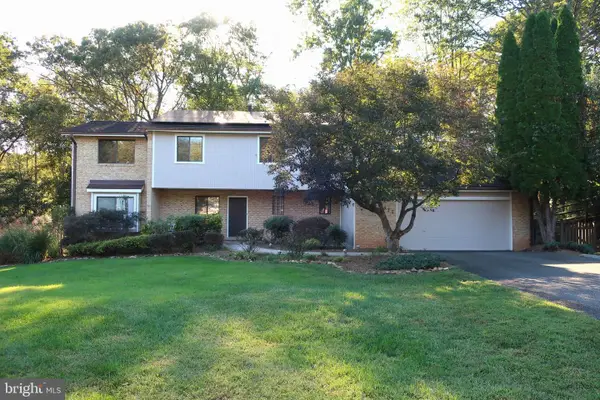 $1,520,000Coming Soon5 beds 4 baths
$1,520,000Coming Soon5 beds 4 baths1332 Colvin Forest Dr, VIENNA, VA 22182
MLS# VAFX2272710Listed by: REALTY ASPIRE - Coming Soon
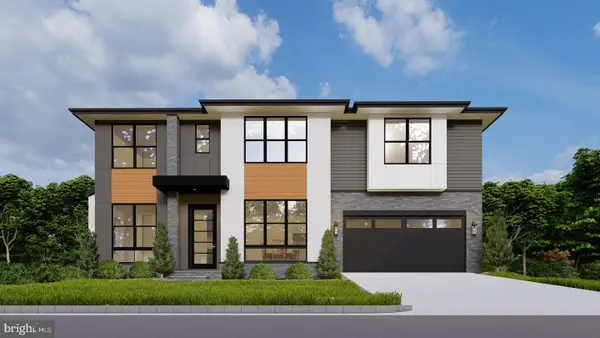 $2,249,999Coming Soon7 beds 8 baths
$2,249,999Coming Soon7 beds 8 baths125 Casmar St Se, VIENNA, VA 22180
MLS# VAFX2272796Listed by: INNOVATION PROPERTIES, LLC - Coming Soon
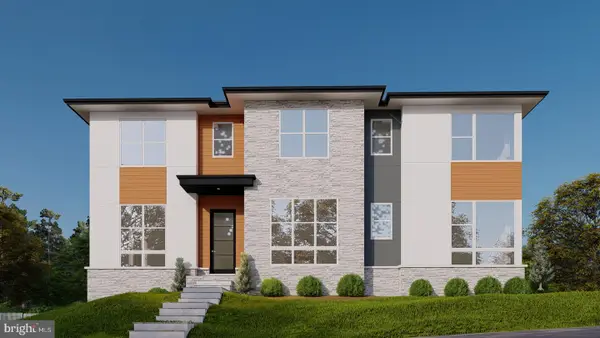 $2,349,999Coming Soon7 beds 7 baths
$2,349,999Coming Soon7 beds 7 baths449 Lawyers Rd Nw, VIENNA, VA 22180
MLS# VAFX2272828Listed by: INNOVATION PROPERTIES, LLC - Open Sun, 12 to 2pmNew
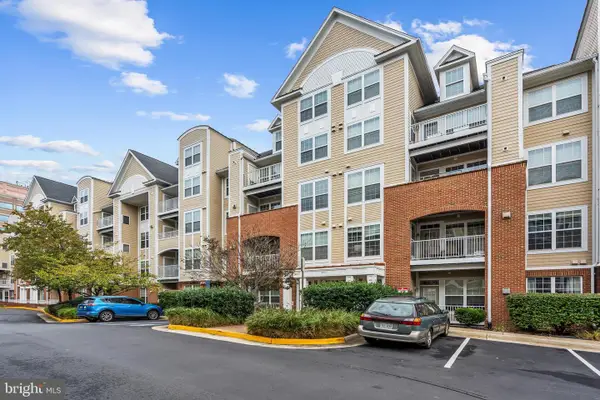 $459,000Active1 beds 2 baths899 sq. ft.
$459,000Active1 beds 2 baths899 sq. ft.2711 Bellforest Ct #109, VIENNA, VA 22180
MLS# VAFX2270210Listed by: LONG & FOSTER REAL ESTATE, INC.
