150 Fairfield Dr, Warrenton, VA 20186
Local realty services provided by:Napier Realtors ERA
150 Fairfield Dr,Warrenton, VA 20186
$339,000
- 3 Beds
- 3 Baths
- 1,376 sq. ft.
- Single family
- Active
Listed by: liliana rivera
Office: next home elite plus
MLS#:VAFQ2019748
Source:CHARLOTTESVILLE
Price summary
- Price:$339,000
- Price per sq. ft.:$246.37
About this home
Beautiful 3 bedroom 2.5 bath two story condo in the Convenient and friendly Leeds Square community in the heart of Warrenton. Amenities range from athletic courts, Playground, swimming pool , clubhouse, doggie Park , walking trail , remodeled party room in the clubhouse to name a few. Special parking lot for your larger trucks or trailers to name a few. The walking distance local area is filled with many eateries, family pubs, bars & entertainment for any age . Commuter lot less than 5 miles away & bus stop less than 1 mile away, not to mention the Greenway Trail to Old Warrenton with over 2 miles of trails & a great dog park steps from your door. an open living / dining area that leads to an updated kitchen for all your entertainment needs. Three large foyer closets make it easy to stay organized, lots of closets, Master bedroom has 2 large walk in closets and its own bathroom. Convenient Laundry in the unit , Two assigned parkings with lots of visitors parkings for extra guests . All baths have been remodeled 10-2024
Contact an agent
Home facts
- Year built:1979
- Listing ID #:VAFQ2019748
- Added:1 day(s) ago
- Updated:November 27, 2025 at 12:53 AM
Rooms and interior
- Bedrooms:3
- Total bathrooms:3
- Full bathrooms:2
- Half bathrooms:1
- Living area:1,376 sq. ft.
Heating and cooling
- Cooling:Central Air, Heat Pump
- Heating:Electric, Heat Pump
Structure and exterior
- Year built:1979
- Building area:1,376 sq. ft.
Schools
- High school:Fauquier
- Middle school:William C. Taylor
- Elementary school:J. G. Brumfield
Utilities
- Water:Public
- Sewer:Public Sewer
Finances and disclosures
- Price:$339,000
- Price per sq. ft.:$246.37
- Tax amount:$1,161 (2025)
New listings near 150 Fairfield Dr
- New
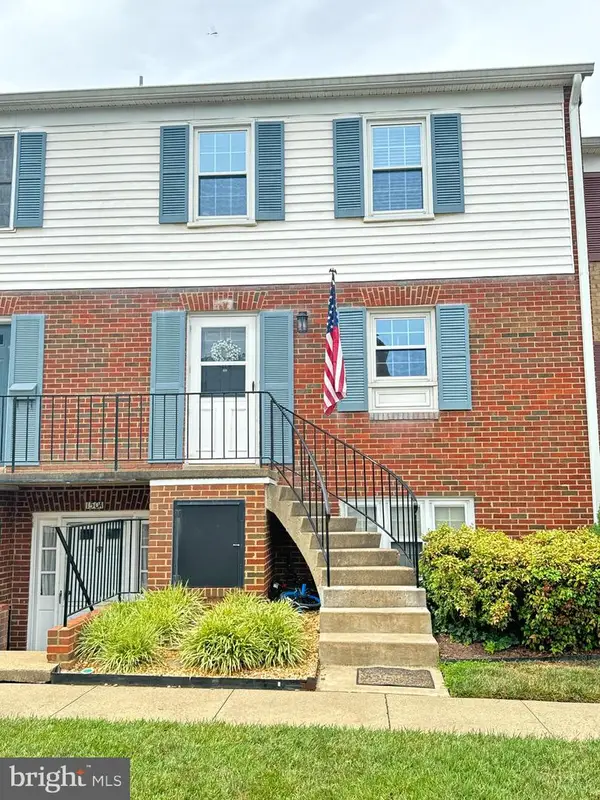 $339,000Active3 beds 3 baths1,376 sq. ft.
$339,000Active3 beds 3 baths1,376 sq. ft.150-c Fairfield Dr #150c, WARRENTON, VA 20186
MLS# VAFQ2019748Listed by: NEXT HOME ELITE PLUS - New
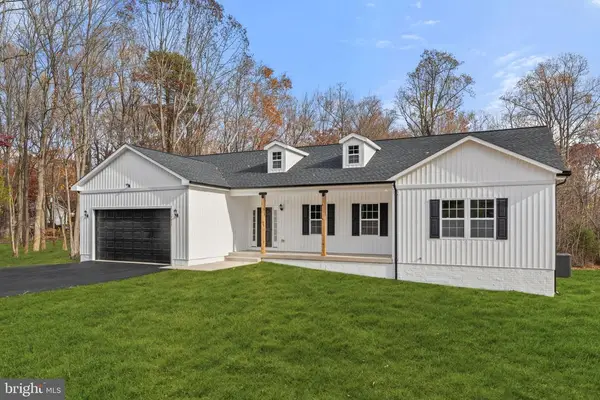 $799,900Active3 beds 2 baths1,850 sq. ft.
$799,900Active3 beds 2 baths1,850 sq. ft.0 Valley Dr, WARRENTON, VA
MLS# VAFQ2019744Listed by: RE/MAX GATEWAY - New
 $799,900Active3 beds 2 baths1,850 sq. ft.
$799,900Active3 beds 2 baths1,850 sq. ft.0 Valley Dr, WARRENTON, VA 20187
MLS# VAFQ2019744Listed by: RE/MAX GATEWAY - Coming SoonOpen Sat, 1 to 3pm
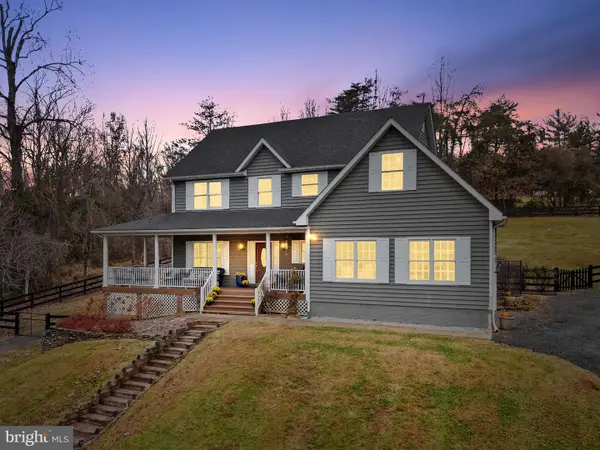 $769,000Coming Soon5 beds 4 baths
$769,000Coming Soon5 beds 4 baths8182 Ashton Way, WARRENTON, VA 20186
MLS# VAFQ2019726Listed by: CENTURY 21 NEW MILLENNIUM - New
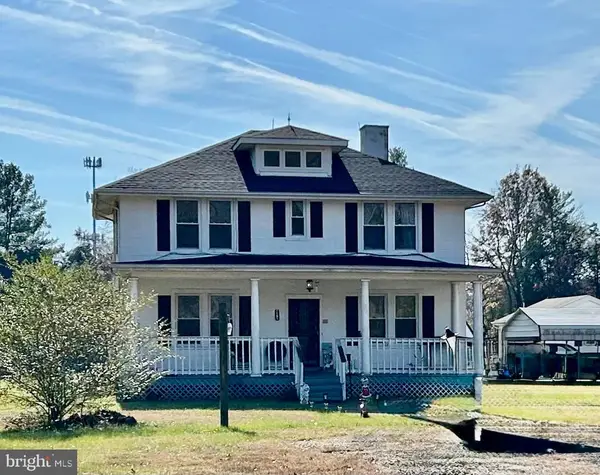 $980,000Active2.6 Acres
$980,000Active2.6 Acres7183 Opal Rd, WARRENTON, VA
MLS# VAFQ2019728Listed by: SAMSON PROPERTIES - Coming Soon
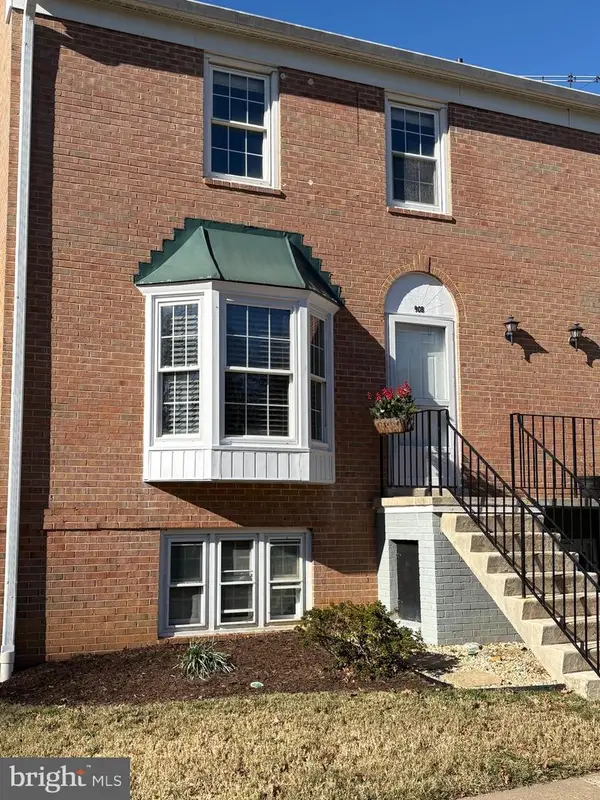 $389,995Coming Soon3 beds 3 baths
$389,995Coming Soon3 beds 3 baths90 B Leeds Ct East #90 B, WARRENTON, VA 20186
MLS# VAFQ2018190Listed by: LEWIS & CLARK LLC REALTY - New
 $980,000Active2.6 Acres
$980,000Active2.6 Acres7183 Opal Rd, WARRENTON, VA 20186
MLS# VAFQ2019728Listed by: SAMSON PROPERTIES - Coming Soon
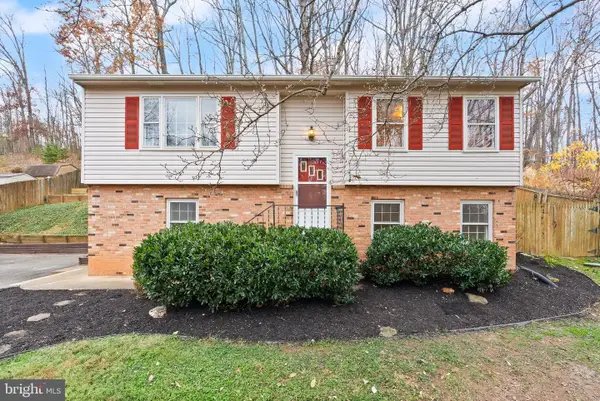 $540,000Coming Soon3 beds 2 baths
$540,000Coming Soon3 beds 2 baths6738 Kelly Rd, WARRENTON, VA 20187
MLS# VAFQ2019732Listed by: SAMSON PROPERTIES  $449,000Pending2 beds 2 baths1,464 sq. ft.
$449,000Pending2 beds 2 baths1,464 sq. ft.565 Solgrove Rd, WARRENTON, VA 20186
MLS# VAFQ2019716Listed by: LONG & FOSTER REAL ESTATE, INC.
