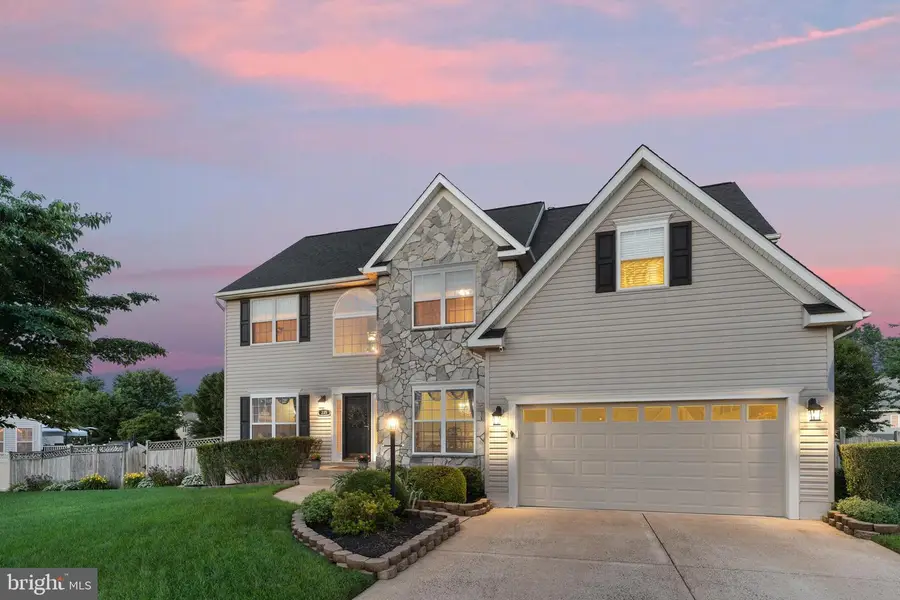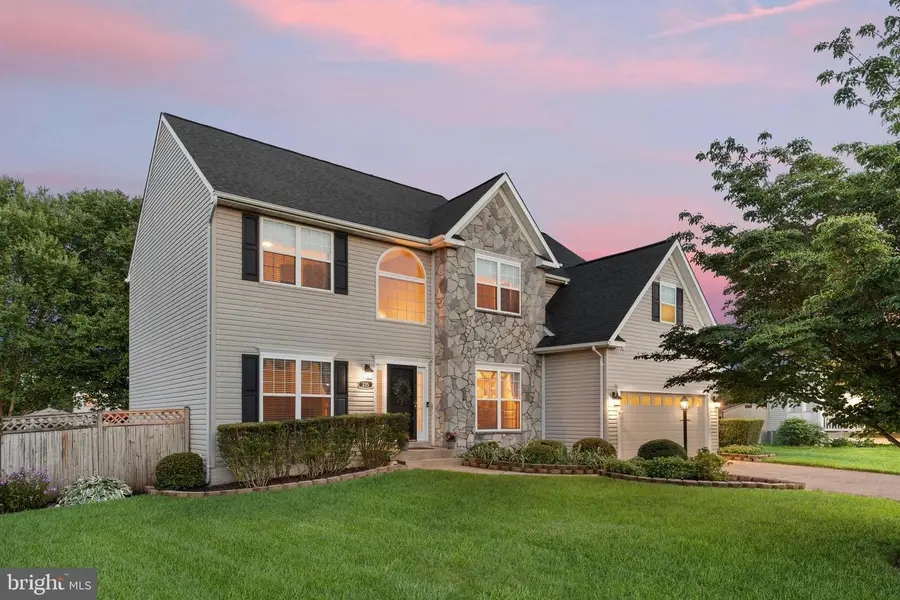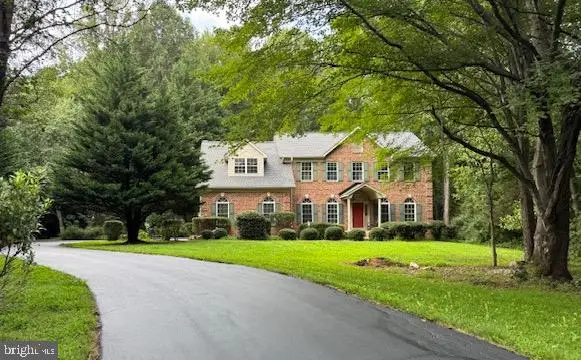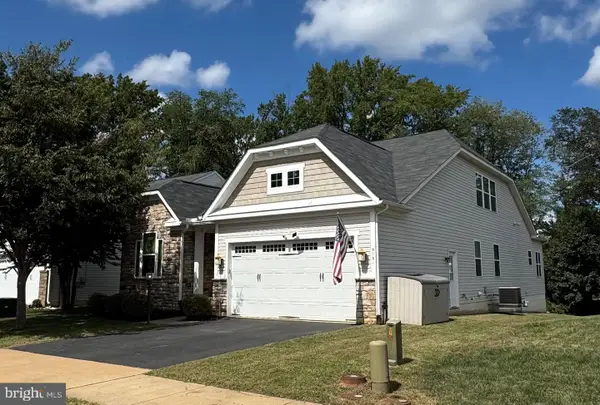235 Fox Chase St, WARRENTON, VA 20186
Local realty services provided by:ERA Statewide Realty



235 Fox Chase St,WARRENTON, VA 20186
$850,000
- 4 Beds
- 5 Baths
- 4,139 sq. ft.
- Single family
- Pending
Listed by:christine duvall
Office:century 21 new millennium
MLS#:VAFQ2017542
Source:BRIGHTMLS
Price summary
- Price:$850,000
- Price per sq. ft.:$205.36
- Monthly HOA dues:$16.67
About this home
Welcome to this elegant and meticulously maintained colonial residence nestled in the heart of the desirable Olde Gold Cup neighborhood in Warrenton, VA. Offering over 4,000 square feet of beautifully finished living space, this 4-bedroom, 4.5-bathroom home effortlessly blends timeless charm with modern upgrades and luxurious comfort both inside and out.
Step into the inviting home where the dramatic two-story family room creates a grand yet cozy atmosphere. The open-design kitchen is a true showstopper for large family gatherings. Featuring custom cherry cabinetry, sleek stainless-steel appliances, and ample space for both entertaining and everyday living. The kitchen connects to an expansive, light-filled morning room. A flexible main-level bonus room offers the perfect space for a children’s playroom, quiet study, or an additional office to suit your family’s needs.
Upstairs, you will find four spacious bedrooms and three full bathrooms, including a luxurious primary suite with a fully renovated, spa-inspired bathroom. Relax and unwind in the deep soaking tub or enjoy the oversized custom shower. This retreat also features a generous walk-in closet with premium built-in shelving and cabinetry. One of the secondary bedrooms boasts its own private en-suite bath, while the remaining bedrooms are equipped with custom closets for enhanced storage.
The fully finished lower level is an entertainer’s dream. This versatile warm space includes a dedicated home office providing the ideal work-from-home set up. The home office could also convert to a potential theater room. The large recreation area is perfect for playing pool, air hockey, ping pong, or darts. The lower level has a full custom bathroom with a convenient wet bar. Ideal for movie nights or poolside refreshments. You will also find a dedicated home gym space and a large storage room with custom shelving for ultimate organization.
Step outside to your private backyard oasis. Truly the crown jewel of this property. The custom-designed, gas-heated, saltwater pool holds 25,000 gallons and reaches depths of over 8 feet, complete with a relaxing sun ledge. Your family has plenty of pool space to play water volleyball and more! The expansive pool decking provides plenty of room for sunbathing, dining, and hosting unforgettable gatherings. The lush, landscaped gardens continue the serene atmosphere, featuring extensive hardscaping, a custom two-tiered deck with a large canopy, a large paver patio, and a built-in brick fire pit. Perfect for cozy fall evenings or late-night summer swims under the stars.
This home delivers the ultimate family lifestyle. Combining generous living space, timeless elegance, and an unforgettable outdoor retreat. All just moments from the historic charm of Old Town Warrenton, with its vibrant dining, boutique shopping, and year-round community events.
Don’t miss the rare opportunity to make this exceptional home yours. Come experience the lifestyle you've been dreaming of!
Notable qualities and upgrades: Stainless steel appliances July 2025, upgraded cherry cabinets in the kitchen. Entire house professionally power-washed August 2024. New roof 2019. Renovated master bathroom 2024. Custom-built master closet. Upgraded built-in shelves in two bedrooms. Built-in Humidifier. Fiber Optics for high-speed internet. Fully finished basement with bedroom, bar area, custom shower/bathroom, storage area, media room or office, home gym and storage room. Gas heated 25,000 gallon salt water custom pool 8 + feet deep, with heavy duty winter cover. Upgraded dual AC and furnace. Upgraded water heater. Renovated custom two-level wood deck. Two custom-built sheds. Updated thermostats. New garage opener with door quiet- lift. Custom built patio with built-in brick fire pit.
Contact an agent
Home facts
- Year built:2002
- Listing Id #:VAFQ2017542
- Added:30 day(s) ago
- Updated:August 16, 2025 at 07:27 AM
Rooms and interior
- Bedrooms:4
- Total bathrooms:5
- Full bathrooms:4
- Half bathrooms:1
- Living area:4,139 sq. ft.
Heating and cooling
- Cooling:Central A/C
- Heating:Forced Air, Natural Gas
Structure and exterior
- Roof:Shingle
- Year built:2002
- Building area:4,139 sq. ft.
- Lot area:0.36 Acres
Schools
- High school:FAUQUIER
- Middle school:W.C. TAYLOR
- Elementary school:C. M. BRADLEY
Utilities
- Water:Public
- Sewer:Public Sewer
Finances and disclosures
- Price:$850,000
- Price per sq. ft.:$205.36
- Tax amount:$6,049 (2022)
New listings near 235 Fox Chase St
- Coming Soon
 $925,000Coming Soon4 beds 5 baths
$925,000Coming Soon4 beds 5 baths5437 Rosehaven Ct, WARRENTON, VA 20187
MLS# VAFQ2017970Listed by: EVERLAND REALTY LLC - New
 $569,000Active3 beds 3 baths2,160 sq. ft.
$569,000Active3 beds 3 baths2,160 sq. ft.67 Horner St, WARRENTON, VA 20186
MLS# VAFQ2017968Listed by: RE/MAX GATEWAY - Coming SoonOpen Sat, 1 to 3pm
 $949,900Coming Soon4 beds 3 baths
$949,900Coming Soon4 beds 3 baths6040 Pignut Mountain Dr, WARRENTON, VA 20187
MLS# VAFQ2017922Listed by: LPT REALTY, LLC - Open Sat, 12 to 1pmNew
 $699,000Active3 beds 4 baths2,762 sq. ft.
$699,000Active3 beds 4 baths2,762 sq. ft.8404 Rogues Rd, WARRENTON, VA 20187
MLS# VAFQ2017908Listed by: SAMSON PROPERTIES - Coming Soon
 $420,000Coming Soon3 beds 4 baths
$420,000Coming Soon3 beds 4 baths13 Aviary St, WARRENTON, VA 20186
MLS# VAFQ2017912Listed by: ROSS REAL ESTATE - Coming Soon
 $989,900Coming Soon6 beds 5 baths
$989,900Coming Soon6 beds 5 baths9427 Blue Jay Ct, WARRENTON, VA 20187
MLS# VAFQ2017916Listed by: CENTURY 21 NEW MILLENNIUM - Coming Soon
 $750,000Coming Soon4 beds 4 baths
$750,000Coming Soon4 beds 4 baths3952 Lake Ashby Ct, WARRENTON, VA 20187
MLS# VAFQ2017882Listed by: LARSON FINE PROPERTIES - New
 $859,900Active4 beds 4 baths4,010 sq. ft.
$859,900Active4 beds 4 baths4,010 sq. ft.9191 Harbor Ct, WARRENTON, VA 20187
MLS# VAFQ2017906Listed by: LONG & FOSTER REAL ESTATE, INC.  $749,500Pending3 beds 2 baths1,684 sq. ft.
$749,500Pending3 beds 2 baths1,684 sq. ft.5270 Echols Court, WARRENTON, VA 20187
MLS# VAFQ2017898Listed by: RE/MAX GATEWAY- New
 $425,000Active3 beds 4 baths2,258 sq. ft.
$425,000Active3 beds 4 baths2,258 sq. ft.Address Withheld By Seller, Warrenton, VA 20186
MLS# VAFQ2017342Listed by: KELLER WILLIAMS REALTY/LEE BEAVER & ASSOC.
