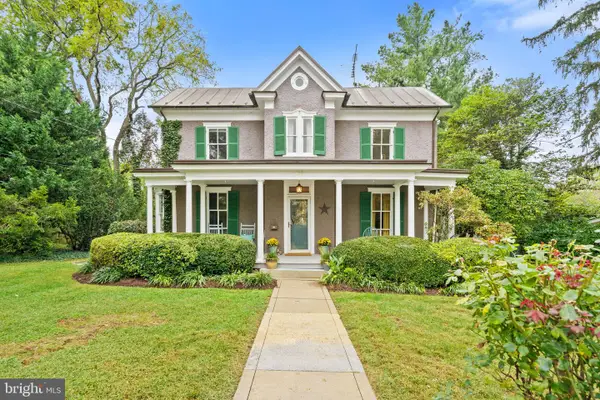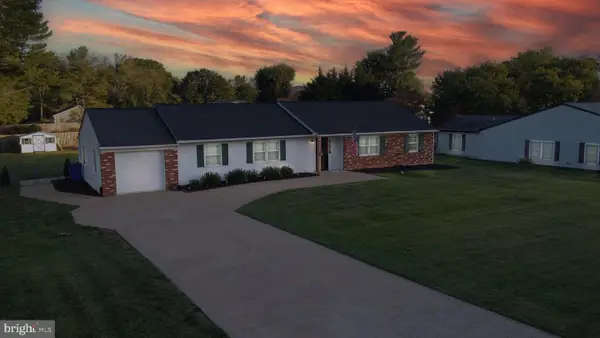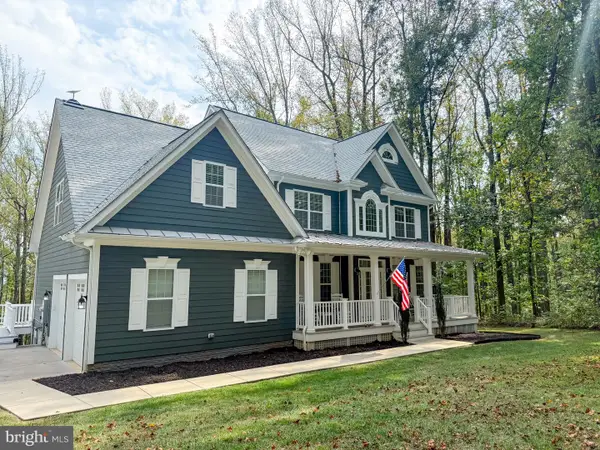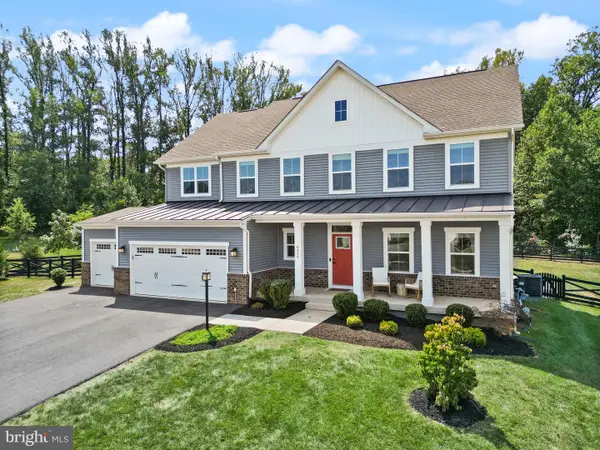252 Onyx Way, Warrenton, VA 20186
Local realty services provided by:Mountain Realty ERA Powered
Listed by:jane f meadows
Office:long & foster real estate, inc.
MLS#:VAFQ2018382
Source:BRIGHTMLS
Price summary
- Price:$585,000
- Price per sq. ft.:$244.06
About this home
Ever popular Villa transformed into a rich tour of Europe. Come inside and be inspired as the vaulted living room offers sunfilled elegance accented by gas fireplace and dormer windows. Then entering the newly remodeled (2022)Gourmet European style kitchen with Italian flooring, custom faux finished cabinets and walls, custom made copper leaf range hood vented to outside, WOLF range top, new refrigerator, dishwasher and garbage disposal. Features farm sink, double ovens and lighted pantry. Cabinet storage includes pullout shelves and 2 lazy susans Island for additional food prep Quartzite countertops and backsplash to make a seamless finish. Added lighting to top and under cabiinets and floor. The formal dining room has custom plantation shutters and access to the rear screened porch. enjoy mornings or evenings in your private setting bug free and built with maintenance free trex. One level living with the primary bedroom and bath with soaking tub and separate shower, walk-in closet.. Main level also features powder room and laundry room. Upper level boasts of loft area ideal for office, TV room, den, a room with so many uses. There are 2 large bedrooms with walk-in closets and the second full bath. Note crown noldings thru-out. The lower level is unfinished offering numerous expansion possibilities. Great storage , rough-in for future bath and walkout to rear yard. Home is located on a cul-de-sac street in lovely neighborhood . ENJOY your tour!!
Contact an agent
Home facts
- Year built:2006
- Listing ID #:VAFQ2018382
- Added:13 day(s) ago
- Updated:October 03, 2025 at 01:40 PM
Rooms and interior
- Bedrooms:3
- Total bathrooms:3
- Full bathrooms:2
- Half bathrooms:1
- Living area:2,397 sq. ft.
Heating and cooling
- Cooling:Central A/C
- Heating:Forced Air, Natural Gas
Structure and exterior
- Year built:2006
- Building area:2,397 sq. ft.
Utilities
- Water:Public
- Sewer:Public Sewer
Finances and disclosures
- Price:$585,000
- Price per sq. ft.:$244.06
- Tax amount:$4,300 (2025)
New listings near 252 Onyx Way
- New
 $545,000Active4 beds 2 baths1,948 sq. ft.
$545,000Active4 beds 2 baths1,948 sq. ft.7213 Princess Anne Ct, WARRENTON, VA 20187
MLS# VAFQ2018352Listed by: LONG & FOSTER REAL ESTATE, INC. - Coming Soon
 $775,000Coming Soon4 beds 4 baths
$775,000Coming Soon4 beds 4 baths335 Preston Dr, WARRENTON, VA 20186
MLS# VAFQ2018510Listed by: REAL BROKER, LLC - Coming Soon
 $1,075,000Coming Soon4 beds 4 baths
$1,075,000Coming Soon4 beds 4 baths168 High St, WARRENTON, VA 20186
MLS# VAFQ2018548Listed by: ROSS REAL ESTATE - New
 $415,000Active3 beds 3 baths2,260 sq. ft.
$415,000Active3 beds 3 baths2,260 sq. ft.29 Pepper Tree Ct, Warrenton, VA 20186
MLS# VAFQ2018158Listed by: ROSS REAL ESTATE - New
 $415,000Active3 beds 3 baths2,073 sq. ft.
$415,000Active3 beds 3 baths2,073 sq. ft.29 Pepper Tree Ct, WARRENTON, VA 20186
MLS# VAFQ2018158Listed by: ROSS REAL ESTATE - Coming Soon
 $559,900Coming Soon3 beds 2 baths
$559,900Coming Soon3 beds 2 baths7131 Northampton St, WARRENTON, VA 20187
MLS# VAFQ2018586Listed by: SAMSON PROPERTIES - Open Sat, 3 to 5pmNew
 $525,000Active4 beds 2 baths2,514 sq. ft.
$525,000Active4 beds 2 baths2,514 sq. ft.6397 Tazewell St, WARRENTON, VA 20187
MLS# VAFQ2018522Listed by: SAMSON PROPERTIES  $465,000Pending3 beds 2 baths1,342 sq. ft.
$465,000Pending3 beds 2 baths1,342 sq. ft.7785 Millfield Dr, WARRENTON, VA 20187
MLS# VAFQ2018520Listed by: CENTURY 21 NEW MILLENNIUM- New
 $1,099,000Active4 beds 4 baths3,476 sq. ft.
$1,099,000Active4 beds 4 baths3,476 sq. ft.5885 Pignut Mountain Dr, WARRENTON, VA 20187
MLS# VAFQ2018400Listed by: A & A HOME SALES - Coming Soon
 $999,000Coming Soon5 beds 5 baths
$999,000Coming Soon5 beds 5 baths6529 Bob White Dr, WARRENTON, VA 20187
MLS# VAFQ2018496Listed by: KELLER WILLIAMS FAIRFAX GATEWAY
