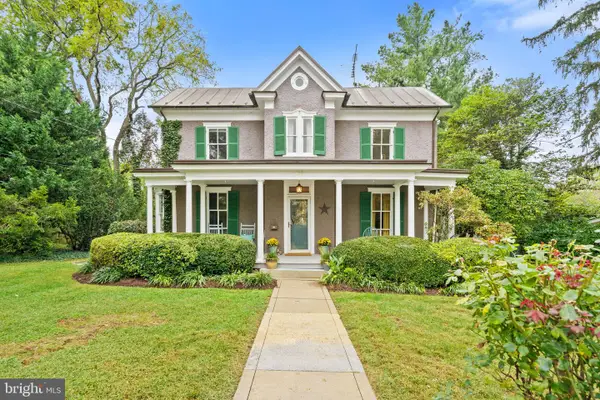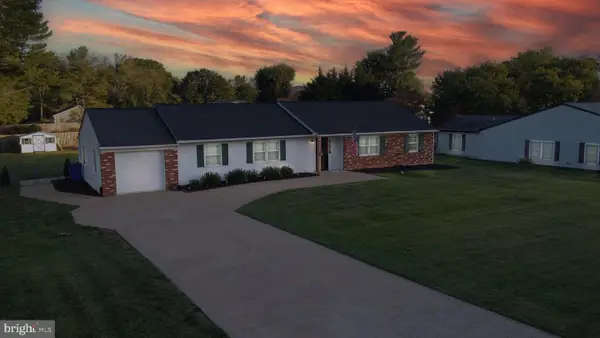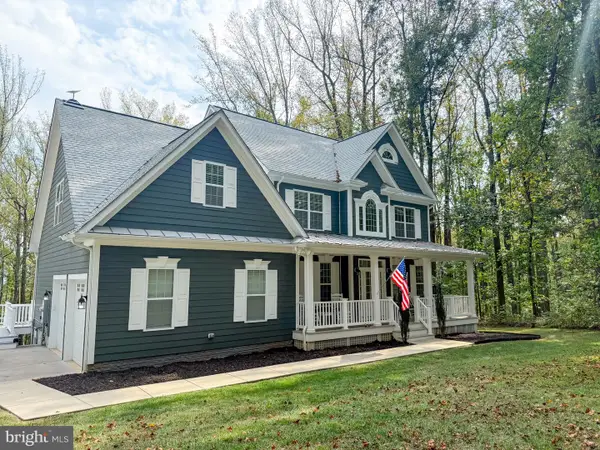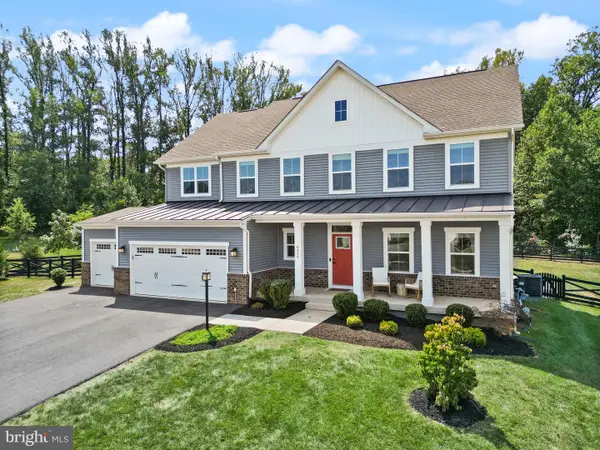4116 Eddy Ct, Warrenton, VA 20187
Local realty services provided by:ERA Martin Associates
4116 Eddy Ct,Warrenton, VA 20187
$814,999
- 3 Beds
- 3 Baths
- 3,730 sq. ft.
- Single family
- Pending
Listed by:lloyd james rittiner iii
Office:pearson smith realty llc.
MLS#:VAFQ2017624
Source:BRIGHTMLS
Price summary
- Price:$814,999
- Price per sq. ft.:$218.5
- Monthly HOA dues:$131.67
About this home
Welcome to 4116 Eddy Court in the highly desirable Brookside community!
This beautifully maintained, original-owner home offers the comfort of main-level living and is perfectly situated on a quiet cul-de-sac, backing to peaceful Lake Ashby. Featuring 3 bedrooms, 3 full bathrooms, and a finished basement with additional living and storage space, this home checks all the boxes.
Enjoy your morning coffee or evening wind-down on the screened-in porch, surrounded by the sounds of nature. Take advantage of Brookside’s miles of trails, community pools, and nearby Lake Brittle. With convenient access to Vint Hill and commuter routes, this is the perfect blend of serenity and accessibility.
Don’t miss the opportunity to make this lakeside retreat your own!
Recent updates include... New HVAC ( 2025) , New sump pump (2025), New garbage disposal (2024), Water filtration system, New 5 Stage Reverse Osmosis Drinking Water Filter System ( 2024) .
Contact an agent
Home facts
- Year built:2017
- Listing ID #:VAFQ2017624
- Added:66 day(s) ago
- Updated:October 03, 2025 at 07:44 AM
Rooms and interior
- Bedrooms:3
- Total bathrooms:3
- Full bathrooms:3
- Living area:3,730 sq. ft.
Heating and cooling
- Cooling:Ceiling Fan(s), Central A/C
- Heating:Forced Air, Natural Gas
Structure and exterior
- Year built:2017
- Building area:3,730 sq. ft.
- Lot area:0.24 Acres
Schools
- High school:KETTLE RUN
- Middle school:AUBURN
- Elementary school:RITCHIE
Utilities
- Water:Public
- Sewer:Public Sewer
Finances and disclosures
- Price:$814,999
- Price per sq. ft.:$218.5
- Tax amount:$5,486 (2022)
New listings near 4116 Eddy Ct
- Open Sat, 2 to 4pmNew
 $545,000Active4 beds 2 baths1,948 sq. ft.
$545,000Active4 beds 2 baths1,948 sq. ft.7213 Princess Anne Ct, WARRENTON, VA 20187
MLS# VAFQ2018352Listed by: LONG & FOSTER REAL ESTATE, INC. - Coming Soon
 $775,000Coming Soon4 beds 4 baths
$775,000Coming Soon4 beds 4 baths335 Preston Dr, WARRENTON, VA 20186
MLS# VAFQ2018510Listed by: REAL BROKER, LLC - Coming Soon
 $1,075,000Coming Soon4 beds 4 baths
$1,075,000Coming Soon4 beds 4 baths168 High St, WARRENTON, VA 20186
MLS# VAFQ2018548Listed by: ROSS REAL ESTATE - New
 $415,000Active3 beds 3 baths2,260 sq. ft.
$415,000Active3 beds 3 baths2,260 sq. ft.29 Pepper Tree Ct, Warrenton, VA 20186
MLS# VAFQ2018158Listed by: ROSS REAL ESTATE - New
 $415,000Active3 beds 3 baths2,073 sq. ft.
$415,000Active3 beds 3 baths2,073 sq. ft.29 Pepper Tree Ct, WARRENTON, VA 20186
MLS# VAFQ2018158Listed by: ROSS REAL ESTATE - Coming Soon
 $559,900Coming Soon3 beds 2 baths
$559,900Coming Soon3 beds 2 baths7131 Northampton St, WARRENTON, VA 20187
MLS# VAFQ2018586Listed by: SAMSON PROPERTIES - Open Sat, 3 to 5pmNew
 $525,000Active4 beds 2 baths2,514 sq. ft.
$525,000Active4 beds 2 baths2,514 sq. ft.6397 Tazewell St, WARRENTON, VA 20187
MLS# VAFQ2018522Listed by: SAMSON PROPERTIES  $465,000Pending3 beds 2 baths1,342 sq. ft.
$465,000Pending3 beds 2 baths1,342 sq. ft.7785 Millfield Dr, WARRENTON, VA 20187
MLS# VAFQ2018520Listed by: CENTURY 21 NEW MILLENNIUM- New
 $1,099,000Active4 beds 4 baths3,476 sq. ft.
$1,099,000Active4 beds 4 baths3,476 sq. ft.5885 Pignut Mountain Dr, WARRENTON, VA 20187
MLS# VAFQ2018400Listed by: A & A HOME SALES - Coming Soon
 $999,000Coming Soon5 beds 5 baths
$999,000Coming Soon5 beds 5 baths6529 Bob White Dr, WARRENTON, VA 20187
MLS# VAFQ2018496Listed by: KELLER WILLIAMS FAIRFAX GATEWAY
