5128 Weston Rd, Warrenton, VA 20187
Local realty services provided by:ERA Valley Realty
Listed by:michelle c hale
Office:nexthome nova realty
MLS#:VAFQ2017102
Source:BRIGHTMLS
Price summary
- Price:$699,900
- Price per sq. ft.:$186.64
About this home
SIGNIFICANT PRICE IMPROVEMENT!! Step back in time with all the comforts of today in this stunning Late Victorian Gothic Revival farmhouse c.1900 in the charming historic village of Casanova, offering over 3,700 finished square feet of unique charm and character. This classic center-hall layout has been thoughtfully expanded over the years—including multiple additions, the most recent in 2013—and features architectural details like a metal roof (<20 yrs old), wood siding, and gorgeous heart pine flooring. Inside, you’ll find two spacious front parlors perfect for formal living or casual gatherings, a central dining room ideal for entertaining, and a modern country kitchen with an adjacent walk-in pantry and a large mudroom. The main level also includes an ADA-compliant in-law or guest suite with a private entrance, kitchenette, and full bath. Upstairs, the expansive primary suite features a cozy sitting room, a private balcony, a rear staircase to the kitchen, a walk-in closet, and a luxurious bath complete with an oversized shower, clawfoot tub, and double vanity. Two additional bedrooms share a thoughtfully designed hall bath with a separate shower room, and there's also convenient bedroom-level laundry. A light-filled sleeping porch—perfect as a home office, craft/art room or spare bedroom—adds both functionality and versatility. A charmingly quirky main floor full bath—nicknamed the “Liz Taylor” bath (she was once a house guest during a local fox hunting event)—adds even more character. Set on a spacious lot ideal for gardening, the property also includes a historic barn and a shed with a climate-controlled office or studio space. Listed under the village of Casanova on the National Register of Historic Places, this exceptional home blends vintage style with modern amenities in a one-of-a-kind setting. With village zoning, this home has great potential for an inn, bed and breakfast or an AirBnB (confirm with county). Just 15 miles to the VRE station, 7 miles to Old Town Warrenton, and 14 miles to I-66 in Gainesville. Mailing address is a Casanova post office box (No USPS delivery available to house). ** windows early 2000s, new well 2008, septic 2004, furnace 2008, addition (incl heat pump) 2013, gutters/downspouts 2013, hot water heater 2018, mini splits 2022.
Contact an agent
Home facts
- Year built:1900
- Listing ID #:VAFQ2017102
- Added:83 day(s) ago
- Updated:October 03, 2025 at 01:40 PM
Rooms and interior
- Bedrooms:4
- Total bathrooms:4
- Full bathrooms:4
- Living area:3,750 sq. ft.
Heating and cooling
- Cooling:Central A/C, Ductless/Mini-Split, Heat Pump(s)
- Heating:Electric, Heat Pump - Oil BackUp, Oil, Radiator, Zoned
Structure and exterior
- Roof:Metal
- Year built:1900
- Building area:3,750 sq. ft.
- Lot area:1.03 Acres
Schools
- High school:KETTLE RUN
- Middle school:AUBURN
- Elementary school:H.M. PEARSON
Utilities
- Water:Private, Well
- Sewer:On Site Septic
Finances and disclosures
- Price:$699,900
- Price per sq. ft.:$186.64
- Tax amount:$4,754 (2025)
New listings near 5128 Weston Rd
- New
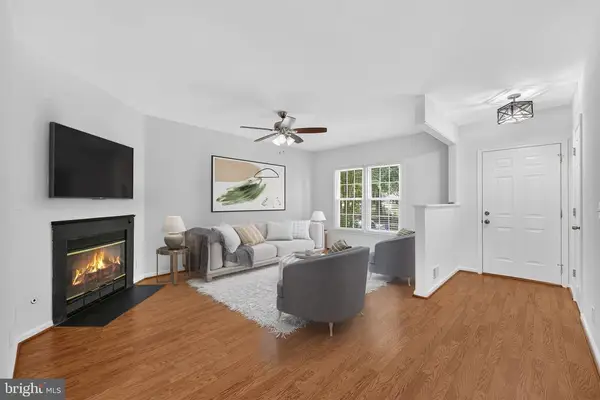 $415,000Active3 beds 3 baths2,073 sq. ft.
$415,000Active3 beds 3 baths2,073 sq. ft.29 Pepper Tree Ct, WARRENTON, VA 20186
MLS# VAFQ2018158Listed by: ROSS REAL ESTATE - Open Sat, 2 to 4pmNew
 $545,000Active4 beds 2 baths1,948 sq. ft.
$545,000Active4 beds 2 baths1,948 sq. ft.7213 Princess Anne Ct, WARRENTON, VA 20187
MLS# VAFQ2018352Listed by: LONG & FOSTER REAL ESTATE, INC. - Coming Soon
 $775,000Coming Soon4 beds 4 baths
$775,000Coming Soon4 beds 4 baths335 Preston Dr, WARRENTON, VA 20186
MLS# VAFQ2018510Listed by: REAL BROKER, LLC - Coming Soon
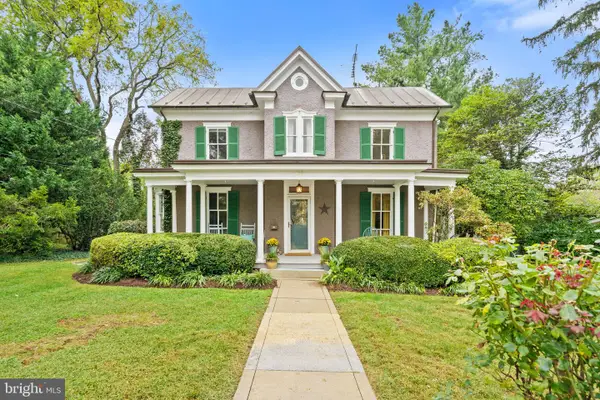 $1,075,000Coming Soon4 beds 4 baths
$1,075,000Coming Soon4 beds 4 baths168 High St, WARRENTON, VA 20186
MLS# VAFQ2018548Listed by: ROSS REAL ESTATE - New
 $415,000Active3 beds 3 baths2,073 sq. ft.
$415,000Active3 beds 3 baths2,073 sq. ft.29 Pepper Tree Ct, WARRENTON, VA 20186
MLS# VAFQ2018158Listed by: ROSS REAL ESTATE - Coming Soon
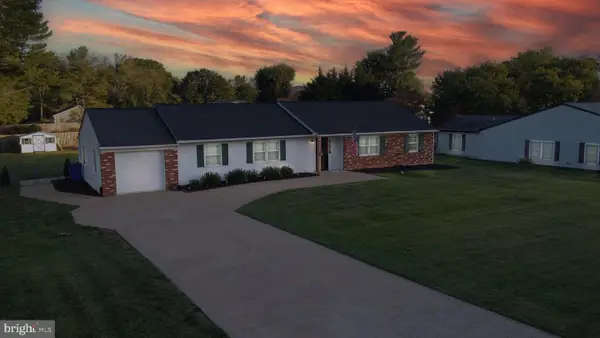 $559,900Coming Soon3 beds 2 baths
$559,900Coming Soon3 beds 2 baths7131 Northampton St, WARRENTON, VA 20187
MLS# VAFQ2018586Listed by: SAMSON PROPERTIES - Open Sat, 3 to 5pmNew
 $525,000Active4 beds 2 baths2,514 sq. ft.
$525,000Active4 beds 2 baths2,514 sq. ft.6397 Tazewell St, WARRENTON, VA 20187
MLS# VAFQ2018522Listed by: SAMSON PROPERTIES  $465,000Pending3 beds 2 baths1,342 sq. ft.
$465,000Pending3 beds 2 baths1,342 sq. ft.7785 Millfield Dr, WARRENTON, VA 20187
MLS# VAFQ2018520Listed by: CENTURY 21 NEW MILLENNIUM- New
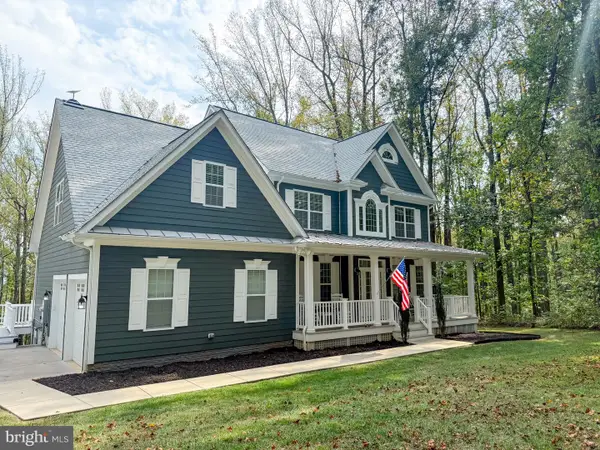 $1,099,000Active4 beds 4 baths3,476 sq. ft.
$1,099,000Active4 beds 4 baths3,476 sq. ft.5885 Pignut Mountain Dr, WARRENTON, VA 20187
MLS# VAFQ2018400Listed by: A & A HOME SALES - Coming Soon
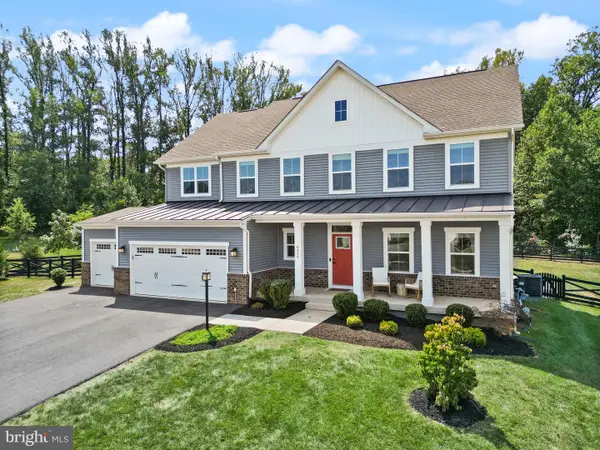 $999,000Coming Soon5 beds 5 baths
$999,000Coming Soon5 beds 5 baths6529 Bob White Dr, WARRENTON, VA 20187
MLS# VAFQ2018496Listed by: KELLER WILLIAMS FAIRFAX GATEWAY
