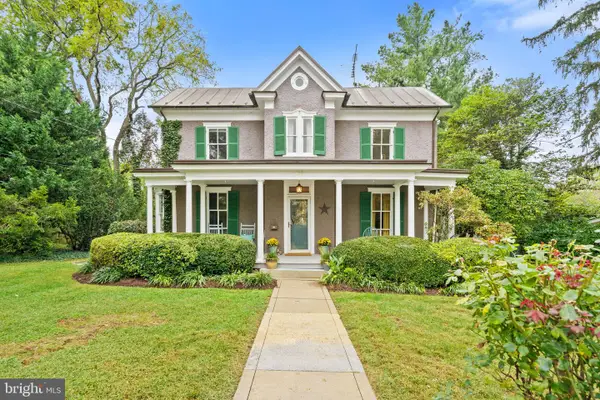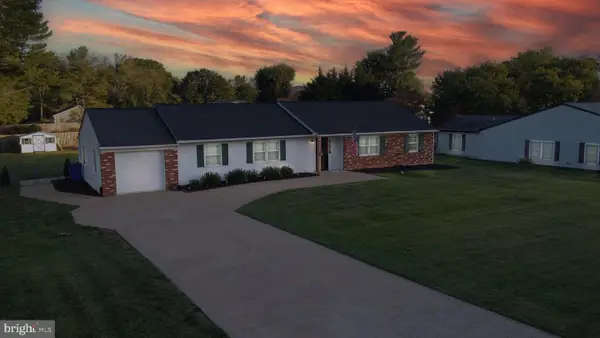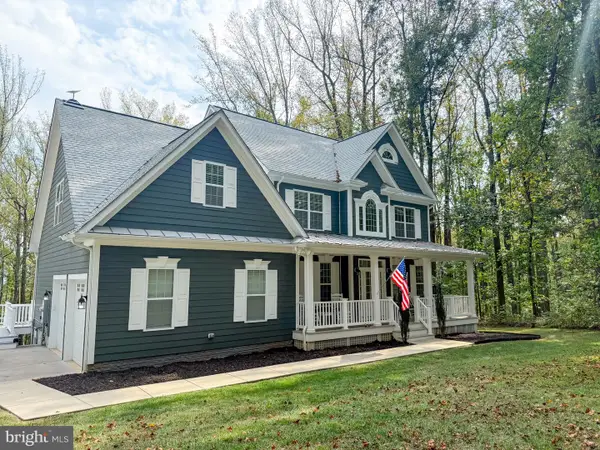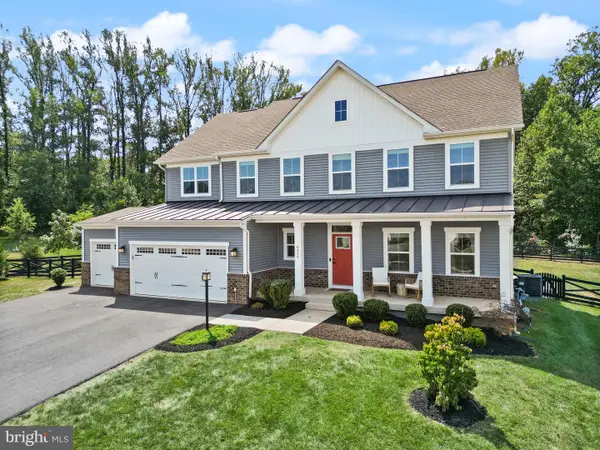5260 Dapple Ln, Warrenton, VA 20187
Local realty services provided by:ERA Valley Realty
5260 Dapple Ln,Warrenton, VA 20187
$599,000
- 3 Beds
- 2 Baths
- 2,130 sq. ft.
- Single family
- Active
Listed by:kristeen cruse
Office:pearson smith realty, llc.
MLS#:VAFQ2017550
Source:BRIGHTMLS
Price summary
- Price:$599,000
- Price per sq. ft.:$281.22
About this home
Picturesque expanded rambler with main level living nestled on 2.6 acres of private land. The open concept has been completely refreshed with LVP and neutral paint throughout. This renovated floorplan added a massive primary suite with walk in closet, spacious bathroom and private entrance. There added square footage also includes sitting room which could flex as an office space and added deck with magnificent views of the treelined sunset. The kitchen has granite tile countertops, a stylish backsplash, and solid wood cabinetry. Adjacent to the kitchen is a bright dining room with picture windows, perfect for enjoying home-cooked meals. The family room features a class wood-burning insert and built in bookcases. The two spare bedrooms are generously sized both with overhead light and fan, great natural light and sharing the large hall bath. Acreage also houses work shed with its own electric and air conditioning, along with a two-story kid's play barn equipped with air conditioning and electricity. The meticulously manicured grounds showcase an abundance of wildlife. No HOA and high-speed internet is available. The house includes a fully functioning generator that will be conveyed with the purchase. If you're seeking the epitome of country living, your search ends here!
Contact an agent
Home facts
- Year built:1975
- Listing ID #:VAFQ2017550
- Added:71 day(s) ago
- Updated:October 03, 2025 at 01:40 PM
Rooms and interior
- Bedrooms:3
- Total bathrooms:2
- Full bathrooms:2
- Living area:2,130 sq. ft.
Heating and cooling
- Cooling:Ceiling Fan(s), Central A/C
- Heating:Electric, Heat Pump(s)
Structure and exterior
- Roof:Asphalt, Shingle
- Year built:1975
- Building area:2,130 sq. ft.
- Lot area:2.64 Acres
Schools
- High school:KETTLE RUN
- Middle school:AUBURN
- Elementary school:C. HUNTER RITCHIE
Utilities
- Water:Well
- Sewer:On Site Septic
Finances and disclosures
- Price:$599,000
- Price per sq. ft.:$281.22
- Tax amount:$4,499 (2022)
New listings near 5260 Dapple Ln
- Open Sat, 2 to 4pmNew
 $545,000Active4 beds 2 baths1,948 sq. ft.
$545,000Active4 beds 2 baths1,948 sq. ft.7213 Princess Anne Ct, WARRENTON, VA 20187
MLS# VAFQ2018352Listed by: LONG & FOSTER REAL ESTATE, INC. - Coming Soon
 $775,000Coming Soon4 beds 4 baths
$775,000Coming Soon4 beds 4 baths335 Preston Dr, WARRENTON, VA 20186
MLS# VAFQ2018510Listed by: REAL BROKER, LLC - Coming Soon
 $1,075,000Coming Soon4 beds 4 baths
$1,075,000Coming Soon4 beds 4 baths168 High St, WARRENTON, VA 20186
MLS# VAFQ2018548Listed by: ROSS REAL ESTATE - New
 $415,000Active3 beds 3 baths2,260 sq. ft.
$415,000Active3 beds 3 baths2,260 sq. ft.29 Pepper Tree Ct, Warrenton, VA 20186
MLS# VAFQ2018158Listed by: ROSS REAL ESTATE - New
 $415,000Active3 beds 3 baths2,073 sq. ft.
$415,000Active3 beds 3 baths2,073 sq. ft.29 Pepper Tree Ct, WARRENTON, VA 20186
MLS# VAFQ2018158Listed by: ROSS REAL ESTATE - Coming Soon
 $559,900Coming Soon3 beds 2 baths
$559,900Coming Soon3 beds 2 baths7131 Northampton St, WARRENTON, VA 20187
MLS# VAFQ2018586Listed by: SAMSON PROPERTIES - Open Sat, 3 to 5pmNew
 $525,000Active4 beds 2 baths2,514 sq. ft.
$525,000Active4 beds 2 baths2,514 sq. ft.6397 Tazewell St, WARRENTON, VA 20187
MLS# VAFQ2018522Listed by: SAMSON PROPERTIES  $465,000Pending3 beds 2 baths1,342 sq. ft.
$465,000Pending3 beds 2 baths1,342 sq. ft.7785 Millfield Dr, WARRENTON, VA 20187
MLS# VAFQ2018520Listed by: CENTURY 21 NEW MILLENNIUM- New
 $1,099,000Active4 beds 4 baths3,476 sq. ft.
$1,099,000Active4 beds 4 baths3,476 sq. ft.5885 Pignut Mountain Dr, WARRENTON, VA 20187
MLS# VAFQ2018400Listed by: A & A HOME SALES - Coming Soon
 $999,000Coming Soon5 beds 5 baths
$999,000Coming Soon5 beds 5 baths6529 Bob White Dr, WARRENTON, VA 20187
MLS# VAFQ2018496Listed by: KELLER WILLIAMS FAIRFAX GATEWAY
