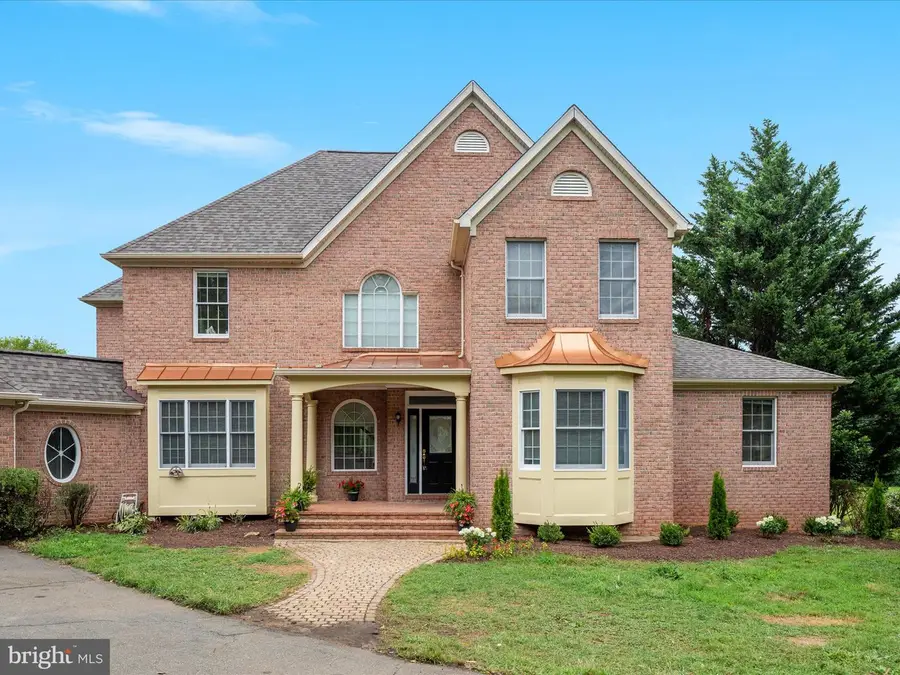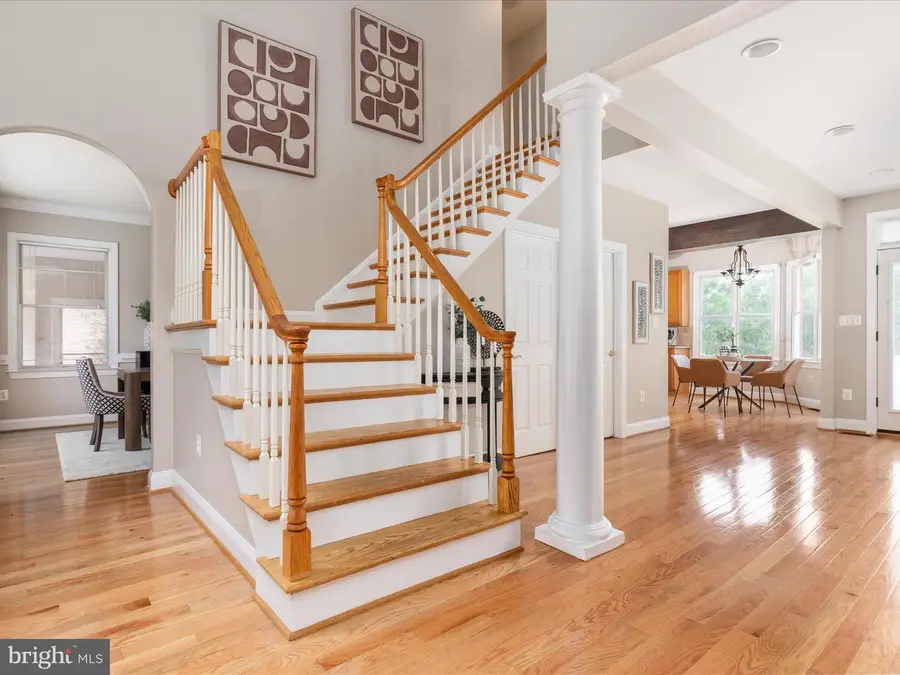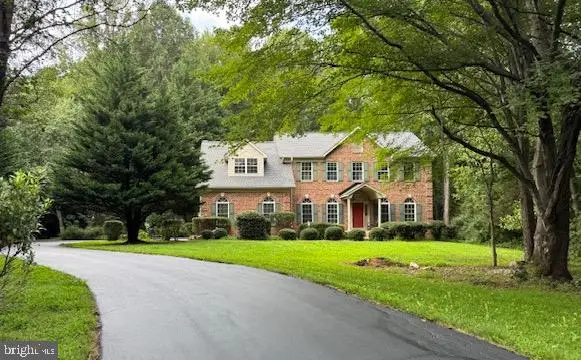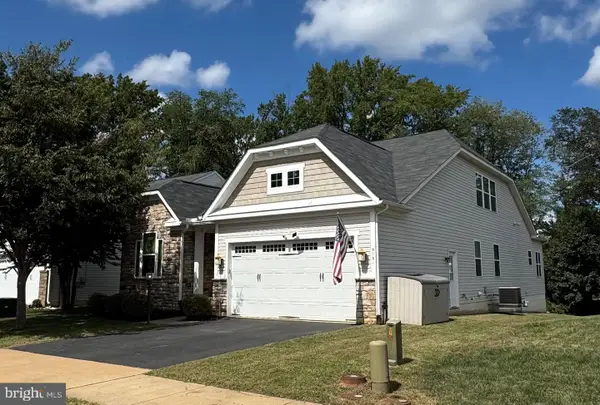7563 Foxview Dr, WARRENTON, VA 20186
Local realty services provided by:ERA Martin Associates



7563 Foxview Dr,WARRENTON, VA 20186
$1,350,000
- 5 Beds
- 5 Baths
- 4,226 sq. ft.
- Single family
- Active
Upcoming open houses
- Sun, Aug 1702:00 pm - 04:00 pm
Listed by:kaylynn semple
Office:pearson smith realty llc.
MLS#:VAFQ2017450
Source:BRIGHTMLS
Price summary
- Price:$1,350,000
- Price per sq. ft.:$319.45
About this home
Tucked away at the end of a quiet cul-de-sac, this expansive 5-bedroom, 4.5-bath custom home sits on just shy of 4 beautiful acres in the heart of Warrenton, right outside town limits, so you can enjoy no double tax and no HOA restrictions!
Inside, you'll find a rare main-level in-law suite just off the living room, perfect for multigenerational living or guests. The upper level features a spacious primary suite and two additional bedrooms connected by a Jack & Jill bathroom, offering comfort and privacy for everyone.
The gourmet kitchen boasts elegant finishes and a subtle open-concept layout into the living room, creating a warm and functional space for daily living or entertaining. A breezeway off the laundry room leads to a spacious 3-car garage, providing both convenience and storage.
Out back, your private oasis awaits: a 40x16 in-ground swimming pool with a waterfall feature, surrounded by thoughtfully designed landscaping. The majority of the 3-acre lot stretches behind the home, offering open, usable space with minimal trees, and even a dry pond that can be filled using its own dedicated well.
The fully finished basement is a true extension of the home, featuring a private primary-style suite with an ensuite bathroom and expansive walk-in closet. You'll also find a full wet bar and additional living space, perfect for entertaining or offering guests a private retreat. Step out onto the back deck and take in the sweeping views of your serene acreage.
With its private cul-de-sac setting, spacious layout, and unbeatable location, this one checks every box, freedom, function, and luxury, without the restrictions of an HOA. Don’t miss your opportunity to call this Warrenton beauty home!
Contact an agent
Home facts
- Year built:1996
- Listing Id #:VAFQ2017450
- Added:35 day(s) ago
- Updated:August 16, 2025 at 01:49 PM
Rooms and interior
- Bedrooms:5
- Total bathrooms:5
- Full bathrooms:4
- Half bathrooms:1
- Living area:4,226 sq. ft.
Heating and cooling
- Cooling:Ceiling Fan(s), Central A/C
- Heating:Forced Air, Heat Pump(s), Natural Gas, Zoned
Structure and exterior
- Roof:Asphalt, Metal, Shingle
- Year built:1996
- Building area:4,226 sq. ft.
- Lot area:3.8 Acres
Schools
- High school:FAUQUIER
- Middle school:W.C. TAYLOR
- Elementary school:C.M. BRADLEY
Utilities
- Water:Public
- Sewer:Public Septic, Public Sewer
Finances and disclosures
- Price:$1,350,000
- Price per sq. ft.:$319.45
- Tax amount:$6,850 (2022)
New listings near 7563 Foxview Dr
- Coming Soon
 $925,000Coming Soon4 beds 5 baths
$925,000Coming Soon4 beds 5 baths5437 Rosehaven Ct, WARRENTON, VA 20187
MLS# VAFQ2017970Listed by: EVERLAND REALTY LLC - New
 $569,000Active3 beds 3 baths2,160 sq. ft.
$569,000Active3 beds 3 baths2,160 sq. ft.67 Horner St, WARRENTON, VA 20186
MLS# VAFQ2017968Listed by: RE/MAX GATEWAY - Coming SoonOpen Sat, 1 to 3pm
 $949,900Coming Soon4 beds 3 baths
$949,900Coming Soon4 beds 3 baths6040 Pignut Mountain Dr, WARRENTON, VA 20187
MLS# VAFQ2017922Listed by: LPT REALTY, LLC - Open Sat, 12 to 1pmNew
 $699,000Active3 beds 4 baths2,762 sq. ft.
$699,000Active3 beds 4 baths2,762 sq. ft.8404 Rogues Rd, WARRENTON, VA 20187
MLS# VAFQ2017908Listed by: SAMSON PROPERTIES - Coming Soon
 $420,000Coming Soon3 beds 4 baths
$420,000Coming Soon3 beds 4 baths13 Aviary St, WARRENTON, VA 20186
MLS# VAFQ2017912Listed by: ROSS REAL ESTATE - Coming Soon
 $989,900Coming Soon6 beds 5 baths
$989,900Coming Soon6 beds 5 baths9427 Blue Jay Ct, WARRENTON, VA 20187
MLS# VAFQ2017916Listed by: CENTURY 21 NEW MILLENNIUM - Coming Soon
 $750,000Coming Soon4 beds 4 baths
$750,000Coming Soon4 beds 4 baths3952 Lake Ashby Ct, WARRENTON, VA 20187
MLS# VAFQ2017882Listed by: LARSON FINE PROPERTIES - New
 $859,900Active4 beds 4 baths4,010 sq. ft.
$859,900Active4 beds 4 baths4,010 sq. ft.9191 Harbor Ct, WARRENTON, VA 20187
MLS# VAFQ2017906Listed by: LONG & FOSTER REAL ESTATE, INC.  $749,500Pending3 beds 2 baths1,684 sq. ft.
$749,500Pending3 beds 2 baths1,684 sq. ft.5270 Echols Court, WARRENTON, VA 20187
MLS# VAFQ2017898Listed by: RE/MAX GATEWAY- New
 $425,000Active3 beds 4 baths2,258 sq. ft.
$425,000Active3 beds 4 baths2,258 sq. ft.Address Withheld By Seller, Warrenton, VA 20186
MLS# VAFQ2017342Listed by: KELLER WILLIAMS REALTY/LEE BEAVER & ASSOC.
