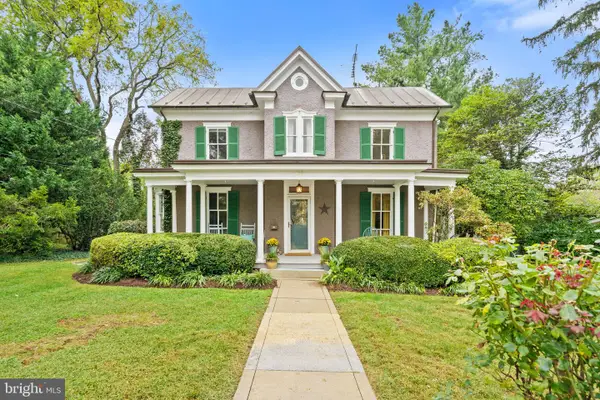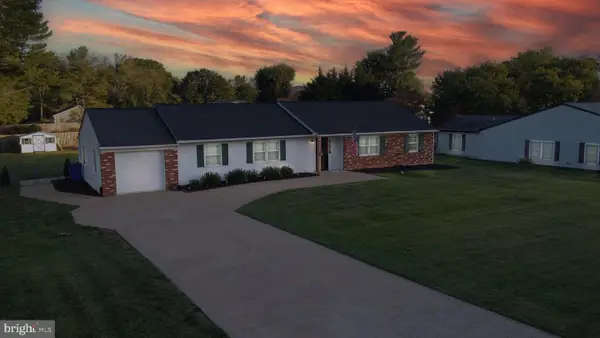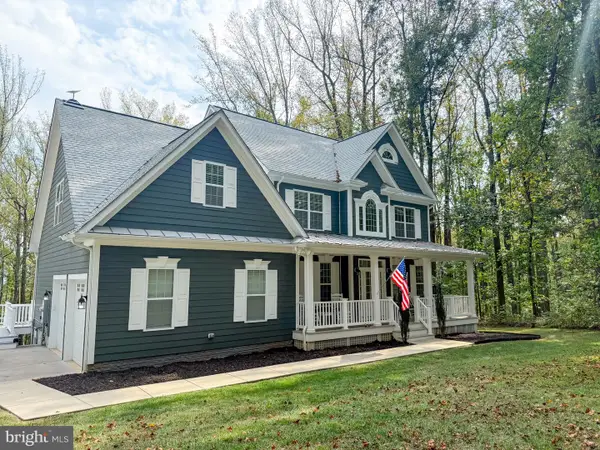7622 Movern Ln, Warrenton, VA
Local realty services provided by:ERA Bill May Realty Company
7622 Movern Ln,Warrenton, VA
$730,000
- 4 Beds
- 4 Baths
- 3,850 sq. ft.
- Single family
- Active
Listed by:brian hagarty
Office:lpt realty, llc.
MLS#:VAFQ2018386
Source:CHARLOTTESVILLE
Price summary
- Price:$730,000
- Price per sq. ft.:$189.61
- Monthly HOA dues:$70
About this home
Don't miss this beautiful Colonial in the sought-after White's Mill community of Warrenton! Offering over 3,000 square feet across three finished levels, this home features 4 bedrooms, 3.5 bathrooms, and timeless details throughout. The **gourmet kitchen** is a highlight with cherry cabinetry, granite countertops, a large center island, and a newer built-in microwave. Just off the kitchen is an oversized mudroom with abundant cabinetry, laundry, and direct garage access. The inviting **family room** boasts a brick-surround gas fireplace, perfect for cozy fall and winter evenings, while custom trim, plantation shutters elevate the style. A private study with French doors and a formal dining room complete the main level. The hardwood floors, meticulously protected, are like new. Step outside to a **spacious, newly refinished deck** overlooking serene pond views and open space that attract ducks and other wildlife. Below, a covered ceramic patio provides additional outdoor living space. Upstairs, the **primary suite** offers a luxurious retreat with a soaking tub, separate shower, dual vanities, a large walk-in closet with built-ins, and a convenient laundry chute. Three additional generously sized bedrooms share a full hall bath wit
Contact an agent
Home facts
- Year built:2006
- Listing ID #:VAFQ2018386
- Added:1 day(s) ago
- Updated:October 03, 2025 at 08:45 PM
Rooms and interior
- Bedrooms:4
- Total bathrooms:4
- Full bathrooms:3
- Half bathrooms:1
- Living area:3,850 sq. ft.
Heating and cooling
- Cooling:Central Air
- Heating:Forced Air, Natural Gas
Structure and exterior
- Year built:2006
- Building area:3,850 sq. ft.
- Lot area:0.24 Acres
Schools
- High school:Kettle Run
- Middle school:Warrenton
- Elementary school:P. B. Smith
Utilities
- Water:Public
- Sewer:Public Sewer
Finances and disclosures
- Price:$730,000
- Price per sq. ft.:$189.61
- Tax amount:$4,522 (2021)
New listings near 7622 Movern Ln
- Open Sat, 2 to 4pmNew
 $545,000Active4 beds 2 baths1,948 sq. ft.
$545,000Active4 beds 2 baths1,948 sq. ft.7213 Princess Anne Ct, WARRENTON, VA 20187
MLS# VAFQ2018352Listed by: LONG & FOSTER REAL ESTATE, INC. - Coming Soon
 $775,000Coming Soon4 beds 4 baths
$775,000Coming Soon4 beds 4 baths335 Preston Dr, WARRENTON, VA 20186
MLS# VAFQ2018510Listed by: REAL BROKER, LLC - Coming Soon
 $1,075,000Coming Soon4 beds 4 baths
$1,075,000Coming Soon4 beds 4 baths168 High St, WARRENTON, VA 20186
MLS# VAFQ2018548Listed by: ROSS REAL ESTATE - New
 $415,000Active3 beds 3 baths2,260 sq. ft.
$415,000Active3 beds 3 baths2,260 sq. ft.29 Pepper Tree Ct, Warrenton, VA 20186
MLS# VAFQ2018158Listed by: ROSS REAL ESTATE - New
 $415,000Active3 beds 3 baths2,073 sq. ft.
$415,000Active3 beds 3 baths2,073 sq. ft.29 Pepper Tree Ct, WARRENTON, VA 20186
MLS# VAFQ2018158Listed by: ROSS REAL ESTATE - Coming Soon
 $559,900Coming Soon3 beds 2 baths
$559,900Coming Soon3 beds 2 baths7131 Northampton St, WARRENTON, VA 20187
MLS# VAFQ2018586Listed by: SAMSON PROPERTIES - Open Sat, 3 to 5pmNew
 $525,000Active4 beds 2 baths2,514 sq. ft.
$525,000Active4 beds 2 baths2,514 sq. ft.6397 Tazewell St, WARRENTON, VA 20187
MLS# VAFQ2018522Listed by: SAMSON PROPERTIES  $465,000Pending3 beds 2 baths1,342 sq. ft.
$465,000Pending3 beds 2 baths1,342 sq. ft.7785 Millfield Dr, WARRENTON, VA 20187
MLS# VAFQ2018520Listed by: CENTURY 21 NEW MILLENNIUM- New
 $1,099,000Active4 beds 4 baths3,476 sq. ft.
$1,099,000Active4 beds 4 baths3,476 sq. ft.5885 Pignut Mountain Dr, WARRENTON, VA 20187
MLS# VAFQ2018400Listed by: A & A HOME SALES
