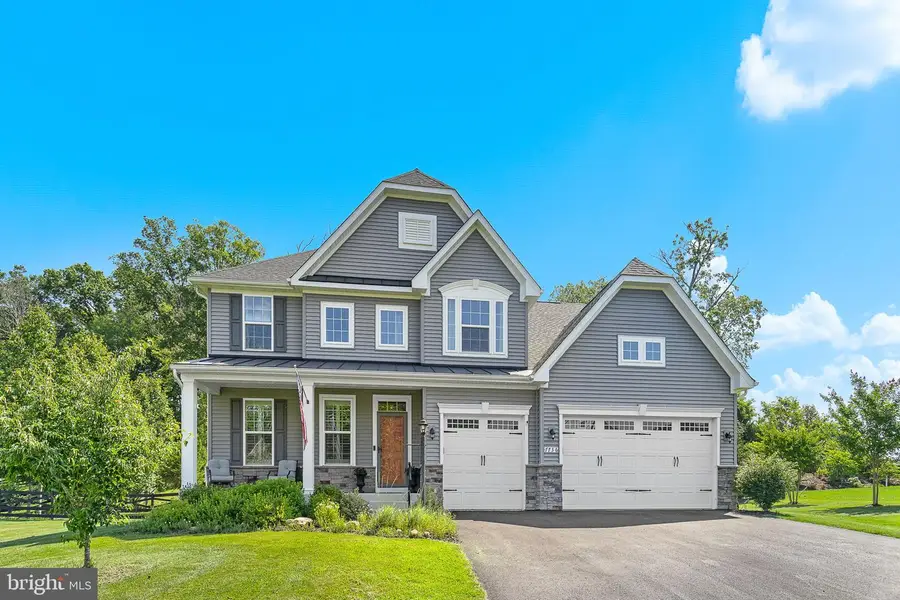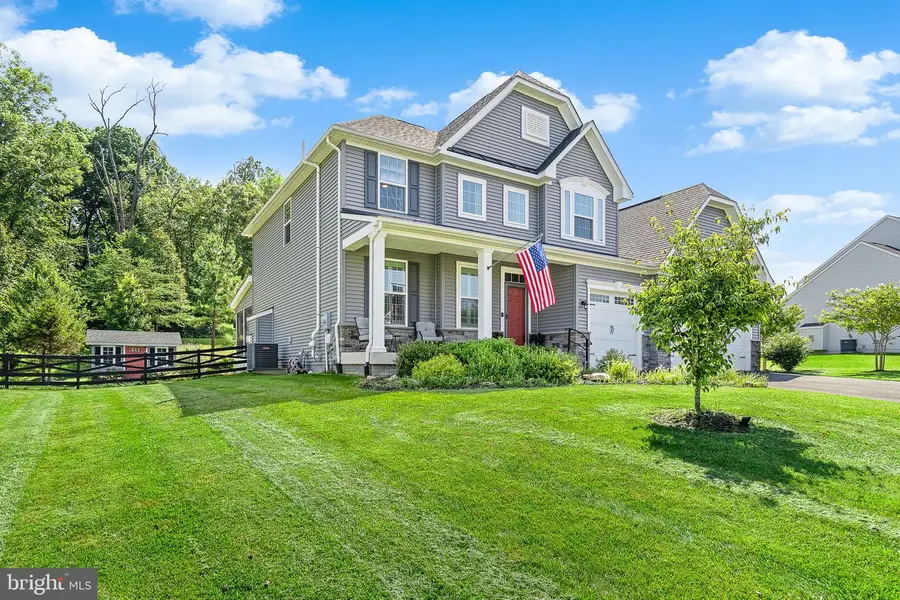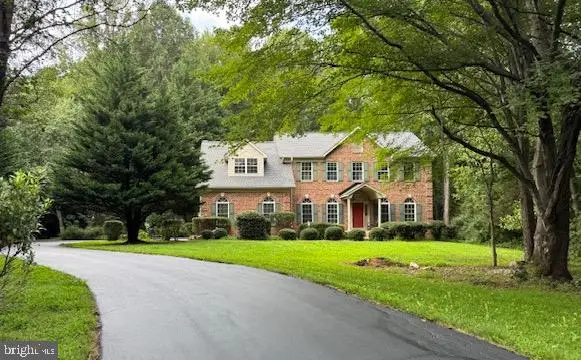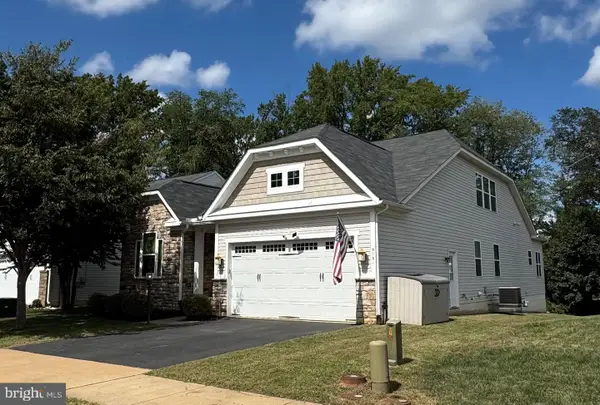7736 Warrenton Chase Dr, WARRENTON, VA 20187
Local realty services provided by:Mountain Realty ERA Powered



Listed by:julie r boes knisely
Office:century 21 redwood realty
MLS#:VAFQ2017366
Source:BRIGHTMLS
Price summary
- Price:$975,000
- Price per sq. ft.:$224.6
- Monthly HOA dues:$130
About this home
Welcome Home! This home is ready for you to make it yours! Bring an Offer and this, exceptional 5-bedroom, 3.5-bath Landon model offering over 4,300 square feet of beautifully finished living space on a 0.61-acre lot backing to mature trees, could be yours!Step inside to find rich hardwood floors flowing throughout the main level. Just off the entry is a formal dining room, ideal for hosting gatherings and special occasions. At the heart of the home is a spacious gourmet kitchen with granite countertops, double wall ovens, a gas cooktop, and an oversized island‹”perfect for both everyday meals and entertaining. A centrally located butler's pantry connects the kitchen to the garage entrance, half bath, and a flexible room currently used as a home office.Upstairs, you'll find four generously sized bedrooms, including a spa-like primary suite with dual walk-in closets, double vanities, and a large tile shower. The upper-level laundry room includes built-in cabinetry and a utility sink for added convenience.The fully finished, walk-up basement offers a large recreation area, a fifth bedroom, a full bathroom, and ample storage‹”great for guests or extended stays.Outdoor living is just as impressive, with a screened in deck leading to a custom stone patio with a built-in fire pit. The fenced backyard features mature trees, a sprinkler system (as-is), and a 10Á—12 shed for additional storage.The oversized 3-car garage provides plenty of space for vehicles and hobbies. Located in the desirable Warrenton Chase community, you'll enjoy access to a pool, playground, tennis courts, and walking trails. Just minutes from Old Town Warrenton, local wineries, dining, and major commuter routes (US 15/17/29 and I-66), and zoned for P.B. Smith Elementary, Taylor Middle, and Kettle Run High School.This home blends luxury, comfort, and convenience‹”schedule your private tour today!
Contact an agent
Home facts
- Year built:2018
- Listing Id #:VAFQ2017366
- Added:43 day(s) ago
- Updated:August 16, 2025 at 01:49 PM
Rooms and interior
- Bedrooms:5
- Total bathrooms:4
- Full bathrooms:3
- Half bathrooms:1
- Living area:4,341 sq. ft.
Heating and cooling
- Cooling:Central A/C
- Heating:Heat Pump(s), Natural Gas
Structure and exterior
- Roof:Shingle
- Year built:2018
- Building area:4,341 sq. ft.
- Lot area:0.61 Acres
Schools
- High school:KETTLE RUN
- Middle school:WARRENTON
- Elementary school:P.B. SMITH
Utilities
- Water:Public
- Sewer:Public Sewer
Finances and disclosures
- Price:$975,000
- Price per sq. ft.:$224.6
- Tax amount:$6,385 (2022)
New listings near 7736 Warrenton Chase Dr
- Coming Soon
 $925,000Coming Soon4 beds 5 baths
$925,000Coming Soon4 beds 5 baths5437 Rosehaven Ct, WARRENTON, VA 20187
MLS# VAFQ2017970Listed by: EVERLAND REALTY LLC - New
 $569,000Active3 beds 3 baths2,160 sq. ft.
$569,000Active3 beds 3 baths2,160 sq. ft.67 Horner St, WARRENTON, VA 20186
MLS# VAFQ2017968Listed by: RE/MAX GATEWAY - Coming SoonOpen Sat, 1 to 3pm
 $949,900Coming Soon4 beds 3 baths
$949,900Coming Soon4 beds 3 baths6040 Pignut Mountain Dr, WARRENTON, VA 20187
MLS# VAFQ2017922Listed by: LPT REALTY, LLC - Open Sat, 12 to 1pmNew
 $699,000Active3 beds 4 baths2,762 sq. ft.
$699,000Active3 beds 4 baths2,762 sq. ft.8404 Rogues Rd, WARRENTON, VA 20187
MLS# VAFQ2017908Listed by: SAMSON PROPERTIES - Coming Soon
 $420,000Coming Soon3 beds 4 baths
$420,000Coming Soon3 beds 4 baths13 Aviary St, WARRENTON, VA 20186
MLS# VAFQ2017912Listed by: ROSS REAL ESTATE - Coming Soon
 $989,900Coming Soon6 beds 5 baths
$989,900Coming Soon6 beds 5 baths9427 Blue Jay Ct, WARRENTON, VA 20187
MLS# VAFQ2017916Listed by: CENTURY 21 NEW MILLENNIUM - Coming Soon
 $750,000Coming Soon4 beds 4 baths
$750,000Coming Soon4 beds 4 baths3952 Lake Ashby Ct, WARRENTON, VA 20187
MLS# VAFQ2017882Listed by: LARSON FINE PROPERTIES - New
 $859,900Active4 beds 4 baths4,010 sq. ft.
$859,900Active4 beds 4 baths4,010 sq. ft.9191 Harbor Ct, WARRENTON, VA 20187
MLS# VAFQ2017906Listed by: LONG & FOSTER REAL ESTATE, INC.  $749,500Pending3 beds 2 baths1,684 sq. ft.
$749,500Pending3 beds 2 baths1,684 sq. ft.5270 Echols Court, WARRENTON, VA 20187
MLS# VAFQ2017898Listed by: RE/MAX GATEWAY- New
 $425,000Active3 beds 4 baths2,258 sq. ft.
$425,000Active3 beds 4 baths2,258 sq. ft.Address Withheld By Seller, Warrenton, VA 20186
MLS# VAFQ2017342Listed by: KELLER WILLIAMS REALTY/LEE BEAVER & ASSOC.
