8525 Meadows Rd, WARRENTON, VA 20186
Local realty services provided by:ERA Cole Realty
8525 Meadows Rd,WARRENTON, VA 20186
$1,250,000
- 4 Beds
- 4 Baths
- - sq. ft.
- Single family
- Coming Soon
Listed by:michelle c hale
Office:nexthome nova realty
MLS#:VAFQ2018224
Source:BRIGHTMLS
Price summary
- Price:$1,250,000
- Monthly HOA dues:$125
About this home
Floor plan and professional photography coming this week! Available for showings starting September 17th! ** Panoramic views of the Blue Ridge Mountains from this contemporary cedar home on 12+ acres in Warrenton’s equestrian community of Bellevue Farms. The interior features gleaming wood floors throughout, new windows and doors to frame the stunning vistas, and a chef’s kitchen with high-end stainless steel appliances and marble/granite countertops. The family room off the kitchen offers a cozy fireplace and mountain views, while the living room boasts a cathedral ceiling, fireplace with wood stove insert, and expansive windows. A large formal dining room provides the perfect space for gatherings. ** The home offers 4 bedrooms and 3.5 baths, including a guest suite with ensuite bath on the walk-out lower level and a spacious primary suite with a beautifully renovated bath and breathtaking views. An oversized 2-car garage with EV charging adds convenience. ** The property provides ample open, rolling land suitable for horses, while Bellevue Farms offers 27+ miles of riding trails, a community barn and ring, and a nearby pool. Just 10 minutes from downtown Warrenton and under 20 minutes to I-66, you can reach DC without a single traffic light. (roof 2018, hvac 2015)
Contact an agent
Home facts
- Year built:1981
- Listing ID #:VAFQ2018224
- Added:1 day(s) ago
- Updated:September 07, 2025 at 01:33 AM
Rooms and interior
- Bedrooms:4
- Total bathrooms:4
- Full bathrooms:3
- Half bathrooms:1
Heating and cooling
- Cooling:Heat Pump(s)
- Heating:Forced Air, Oil
Structure and exterior
- Roof:Architectural Shingle, Asphalt
- Year built:1981
Schools
- High school:FAUQUIER
- Middle school:MARSHALL
- Elementary school:C.M. BRADLEY
Utilities
- Water:Conditioner, Filter, Well
- Sewer:Septic Exists
Finances and disclosures
- Price:$1,250,000
- Tax amount:$6,652 (2025)
New listings near 8525 Meadows Rd
- Coming Soon
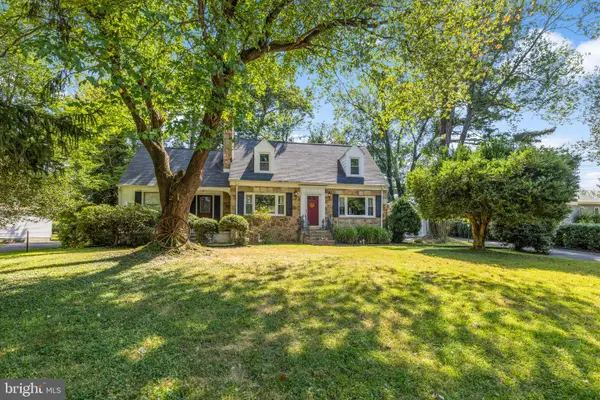 $624,900Coming Soon4 beds 4 baths
$624,900Coming Soon4 beds 4 baths141 Blue Ridge St, WARRENTON, VA 20186
MLS# VAFQ2018232Listed by: ROSS REAL ESTATE - New
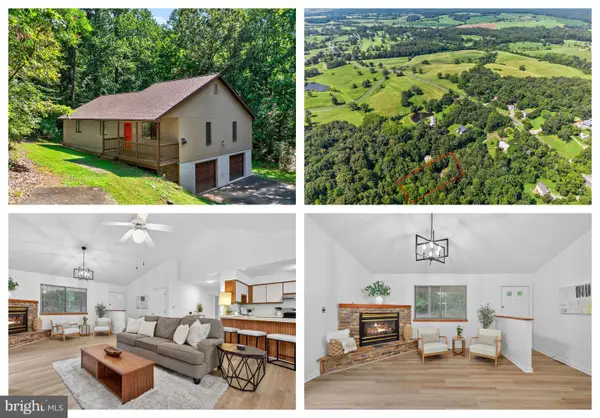 $554,900Active3 beds 2 baths1,716 sq. ft.
$554,900Active3 beds 2 baths1,716 sq. ft.8406 Springs Way Pl, WARRENTON, VA 20186
MLS# VAFQ2018228Listed by: ROSS REAL ESTATE - Coming Soon
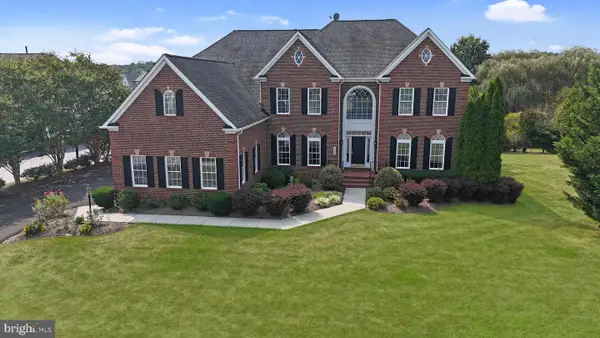 $1,150,000Coming Soon5 beds 6 baths
$1,150,000Coming Soon5 beds 6 baths7293 Reese Ct, WARRENTON, VA 20187
MLS# VAFQ2018230Listed by: SAMSON PROPERTIES - Coming Soon
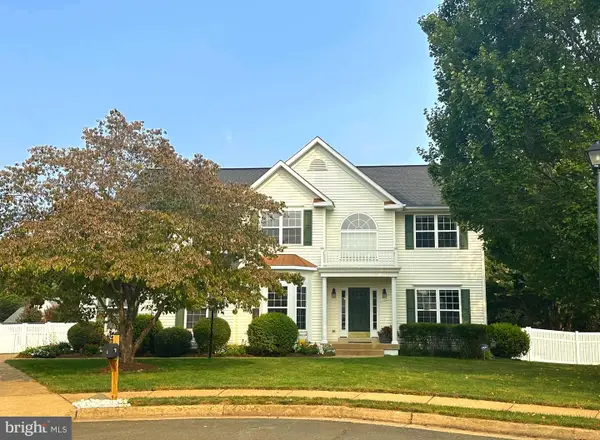 $750,000Coming Soon4 beds 3 baths
$750,000Coming Soon4 beds 3 baths364 Equestrian Rd, WARRENTON, VA 20186
MLS# VAFQ2018204Listed by: CENTURY 21 NEW MILLENNIUM - New
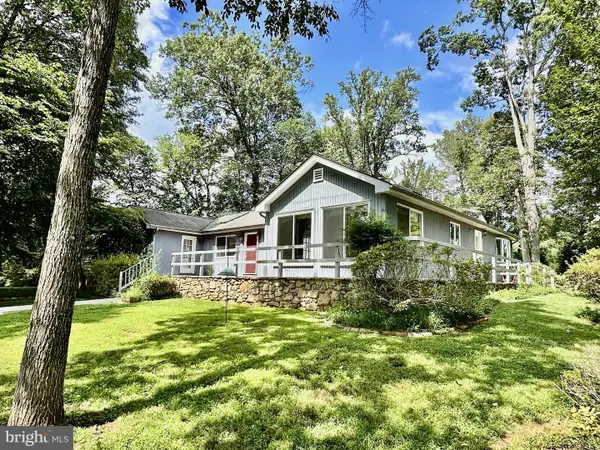 $1,100,000Active2 beds 4 baths3,772 sq. ft.
$1,100,000Active2 beds 4 baths3,772 sq. ft.7038 Beaconsfield Ln, WARRENTON, VA 20187
MLS# VAFQ2018078Listed by: ALLEN REAL ESTATE - New
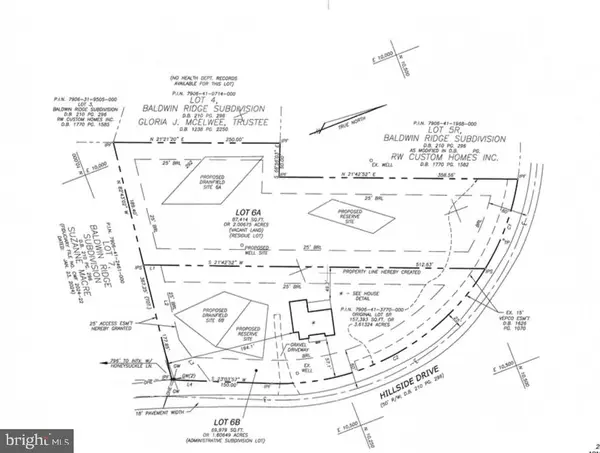 $325,000Active2 Acres
$325,000Active2 AcresHillside Dr, Warrenton, VA
MLS# VAFQ2018186Listed by: RE/MAX GATEWAY  $325,000Pending2 Acres
$325,000Pending2 AcresLot 6a Hillside Dr, WARRENTON, VA 20187
MLS# VAFQ2018186Listed by: RE/MAX GATEWAY- New
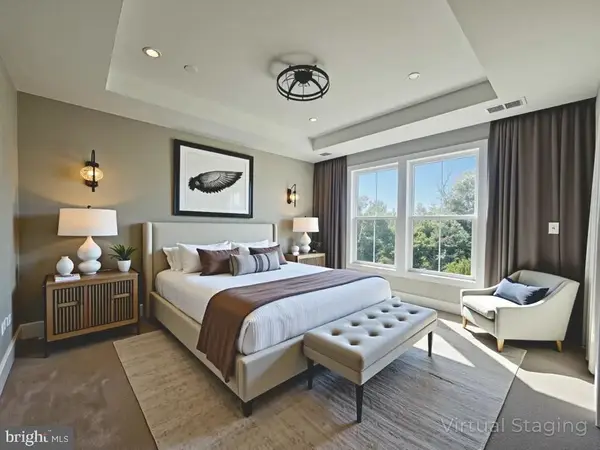 $749,950Active4 beds 4 baths2,822 sq. ft.
$749,950Active4 beds 4 baths2,822 sq. ft.52 Fairfax St, WARRENTON, VA 20186
MLS# VAFQ2018146Listed by: METRO PREMIER HOMES - New
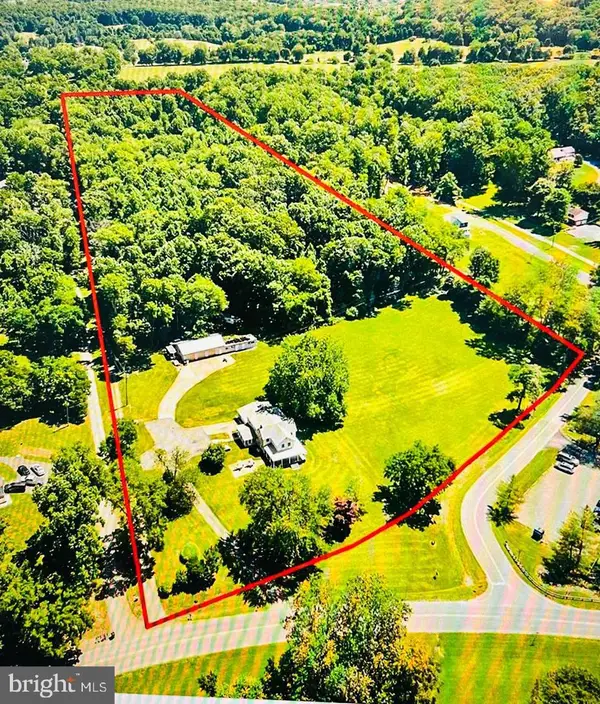 $1,800,000Active14.35 Acres
$1,800,000Active14.35 Acres6416 Airlie Rd, WARRENTON, VA 20187
MLS# VAFQ2018152Listed by: SAMSON PROPERTIES
