14707 Farmall Ct, WATERFORD, VA 20197
Local realty services provided by:ERA Reed Realty, Inc.
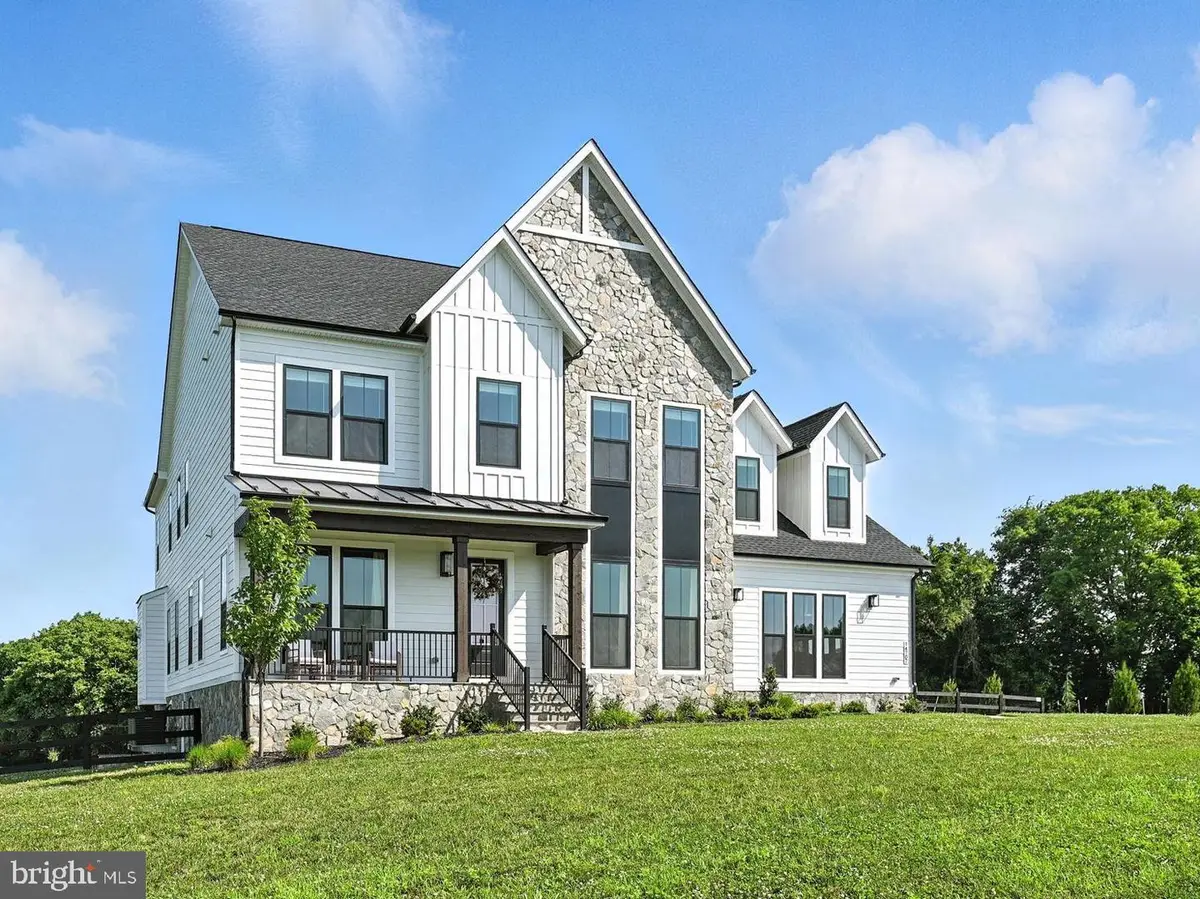
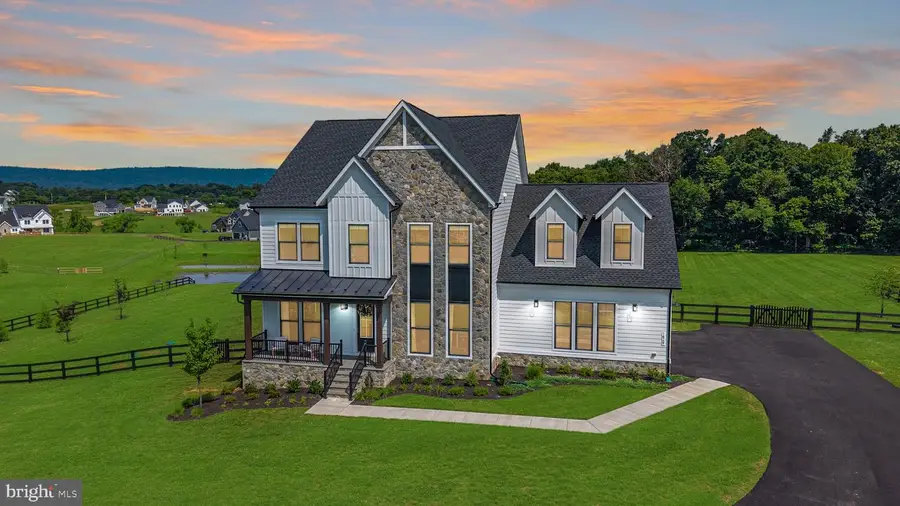
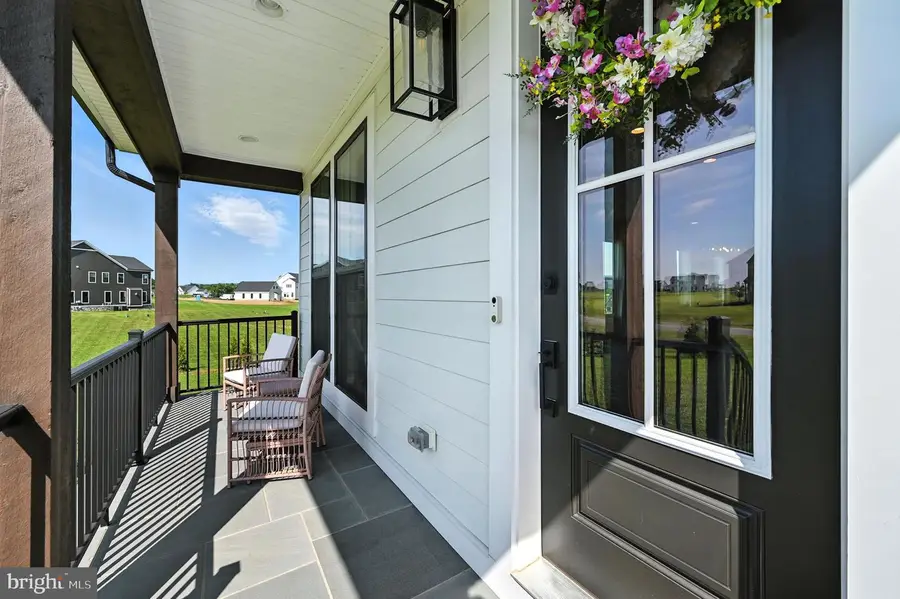
Listed by:angela i bresnahan
Office:keller williams realty
MLS#:VALO2101600
Source:BRIGHTMLS
Price summary
- Price:$1,599,000
- Price per sq. ft.:$314.7
- Monthly HOA dues:$95
About this home
Tucked away on 3.7 serene acres surrounded by sweeping mountain views, this stunning Craftsman-style home is the perfect blend of country charm and modern elegance. Boasting 5 spacious bedrooms and 4 beautifully appointed baths on the upper level alone, this home offers over 5,100 finished square feet across two thoughtfully designed levels. A full basement with rough-ins provides endless potential for additional living space, a gym, a media room, or even a private guest suite. Every detail, from the warm wood accents to the stylish lighting and trim work, reflects timeless craftsmanship.
Inside, the heart of the home is the chef’s kitchen, where high-end appliances, stone countertops, and custom cabinetry make entertaining a dream. The kitchen and adjacent family room with modern gas fireplace flows seamlessly into a screened-in porch and a maintenance-free deck—ideal for enjoying the peaceful, natural surroundings. Open living and dining rooms and spacious office with modern glass-enclosed doors, powder room and mud room. Step into the screened deck with panoramic mountain views, and discover a picturesque pond, a haven for local wildlife including deer, birds, and even the occasional fox. Whether you’re sipping coffee on the porch or watching the sunset over the mountains, this property offers a tranquil escape with style and grace.
Contact an agent
Home facts
- Year built:2023
- Listing Id #:VALO2101600
- Added:42 day(s) ago
- Updated:August 21, 2025 at 01:52 PM
Rooms and interior
- Bedrooms:5
- Total bathrooms:5
- Full bathrooms:4
- Half bathrooms:1
- Living area:5,081 sq. ft.
Heating and cooling
- Cooling:Central A/C
- Heating:Central, Propane - Leased
Structure and exterior
- Year built:2023
- Building area:5,081 sq. ft.
- Lot area:3.73 Acres
Schools
- High school:WOODGROVE
Utilities
- Water:Well
Finances and disclosures
- Price:$1,599,000
- Price per sq. ft.:$314.7
- Tax amount:$11,793 (2025)
New listings near 14707 Farmall Ct
- Coming Soon
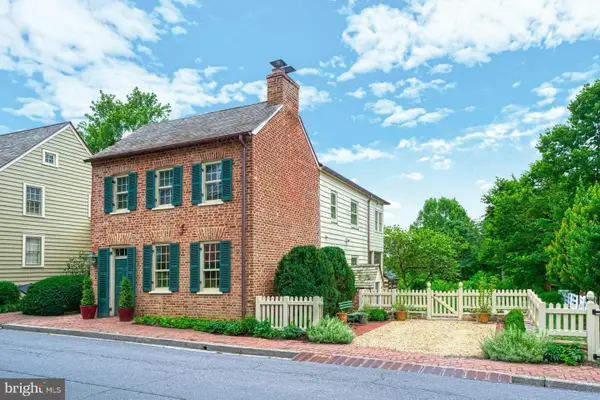 $995,000Coming Soon3 beds 3 baths
$995,000Coming Soon3 beds 3 baths40135 Main St, WATERFORD, VA 20197
MLS# VALO2104920Listed by: HUNT COUNTRY SOTHEBY'S INTERNATIONAL REALTY - Open Sun, 2 to 4pmNew
 $1,899,900Active6 beds 7 baths6,717 sq. ft.
$1,899,900Active6 beds 7 baths6,717 sq. ft.14914 Mogul Ct, WATERFORD, VA 20197
MLS# VALO2105078Listed by: HUNT COUNTRY SOTHEBY'S INTERNATIONAL REALTY - New
 $1,438,335Active4 beds 5 baths4,868 sq. ft.
$1,438,335Active4 beds 5 baths4,868 sq. ft.14735 Huber Pl, WATERFORD, VA 20197
MLS# VALO2104738Listed by: PEARSON SMITH REALTY, LLC - Open Sat, 1 to 4pm
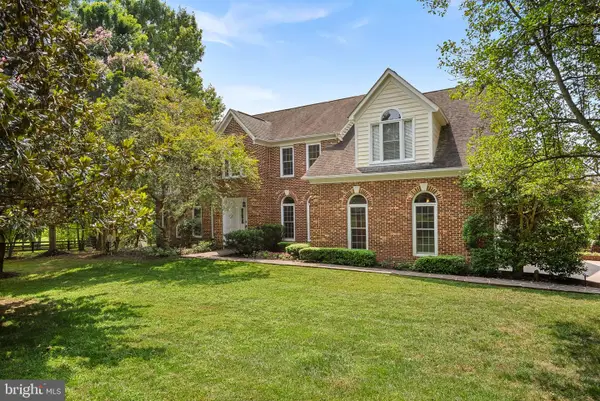 $1,449,000Active5 beds 4 baths4,481 sq. ft.
$1,449,000Active5 beds 4 baths4,481 sq. ft.15700 Trapshire Ct, WATERFORD, VA 20197
MLS# VALO2104380Listed by: COLDWELL BANKER REALTY  $875,000Pending4 beds 4 baths2,822 sq. ft.
$875,000Pending4 beds 4 baths2,822 sq. ft.38830 Old Wheatland Rd, WATERFORD, VA 20197
MLS# VALO2102666Listed by: REAL BROKER, LLC- Open Sat, 12 to 3pm
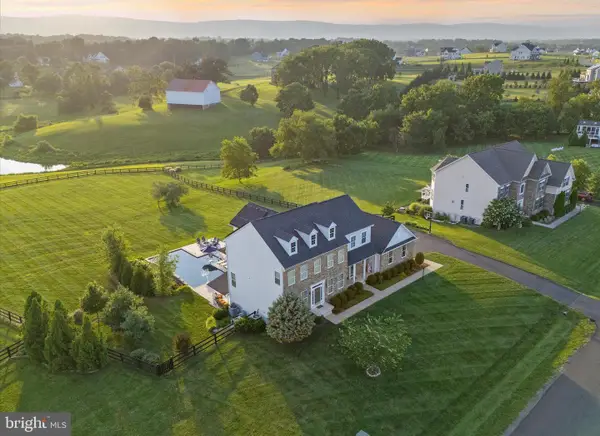 $1,450,000Active5 beds 4 baths4,168 sq. ft.
$1,450,000Active5 beds 4 baths4,168 sq. ft.15061 Lynnford Ct, WATERFORD, VA 20197
MLS# VALO2103560Listed by: KELLER WILLIAMS REALTY 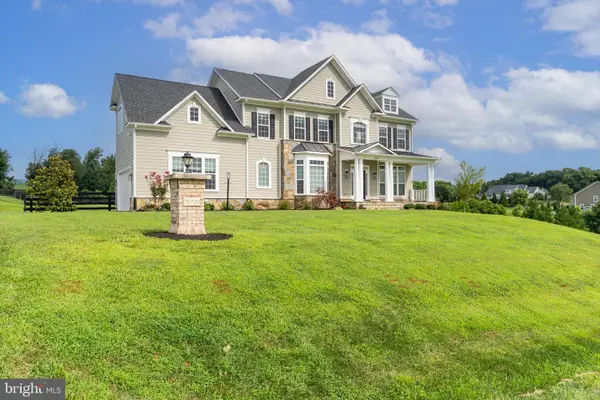 $1,450,000Active4 beds 5 baths4,836 sq. ft.
$1,450,000Active4 beds 5 baths4,836 sq. ft.15731 Elsie Virginia Pl, WATERFORD, VA 20197
MLS# VALO2102428Listed by: DOUGLAS ELLIMAN OF METRO DC, LLC $2,250,000Pending5 beds 5 baths7,791 sq. ft.
$2,250,000Pending5 beds 5 baths7,791 sq. ft.15054 Omega Ct, WATERFORD, VA 20197
MLS# VALO2101106Listed by: CORCORAN MCENEARNEY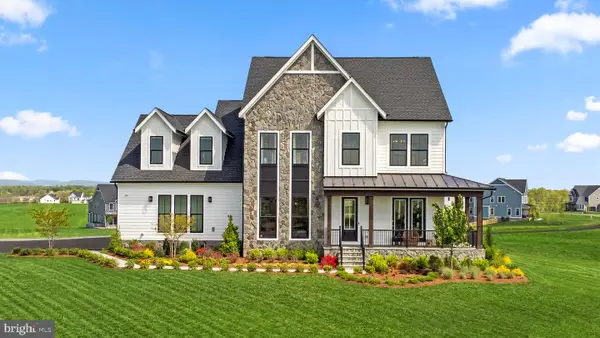 $1,999,990Pending6 beds 6 baths6,514 sq. ft.
$1,999,990Pending6 beds 6 baths6,514 sq. ft.38875 Silver King Cir, WATERFORD, VA 20197
MLS# VALO2100784Listed by: PEARSON SMITH REALTY, LLC

