15700 Trapshire Ct, WATERFORD, VA 20197
Local realty services provided by:ERA OakCrest Realty, Inc.

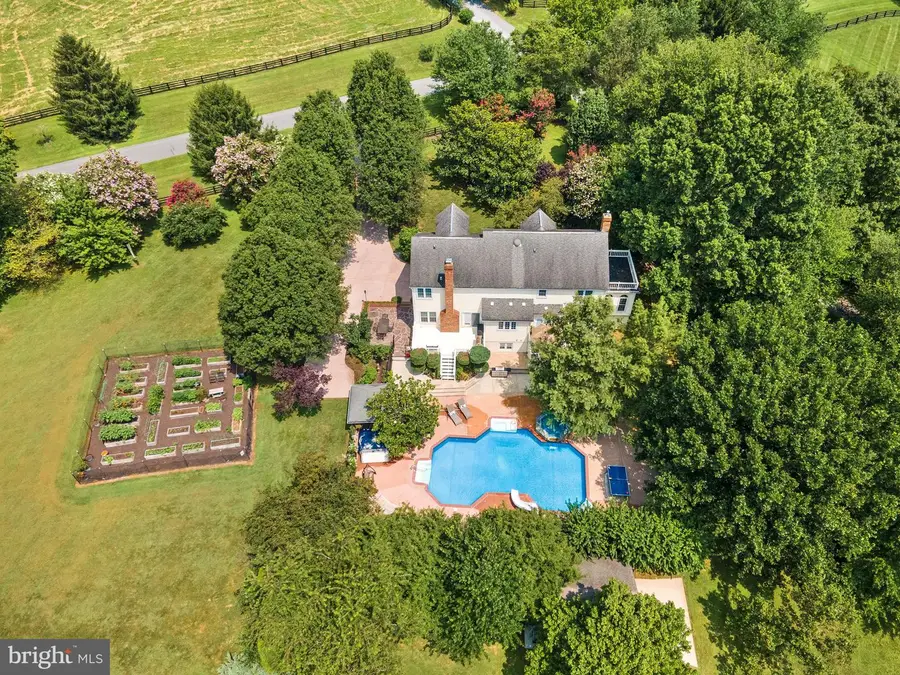
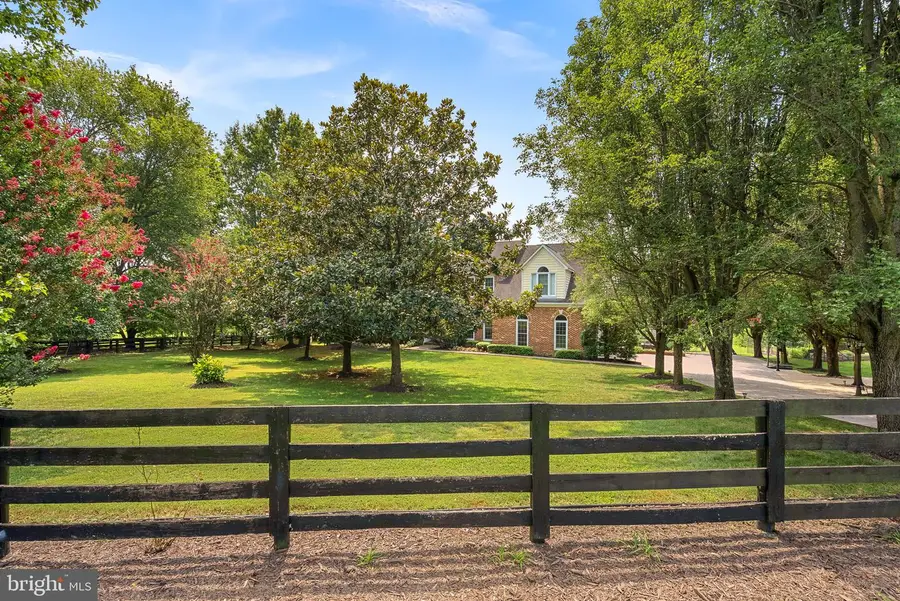
15700 Trapshire Ct,WATERFORD, VA 20197
$1,449,000
- 5 Beds
- 4 Baths
- 4,481 sq. ft.
- Single family
- Active
Listed by:diane l northern
Office:coldwell banker realty
MLS#:VALO2104380
Source:BRIGHTMLS
Price summary
- Price:$1,449,000
- Price per sq. ft.:$323.37
- Monthly HOA dues:$225
About this home
Welcome to Rosemont Farm at Trevor Hill – A Serene Retreat in Historic Waterford.
Set in the heart of Waterford’s rolling countryside, Rosemont Farm at Trevor Hill offers a rare opportunity to own a home in one of Loudoun County’s most cherished and picturesque historic communities. This inviting residence is part of a quaint neighborhood that enjoys 123 acres of shared open space, a haven for nature lovers and outdoor enthusiasts. With the peaceful Catoctin Creek winding through—ideal for trail riding, hiking, exploring, and even regulated hunting. The home welcomes you with a classic two-story foyer and a traditional layout designed for both comfort and entertaining. A private office with French doors provides a quiet workspace, while the formal living room features a cozy gas fireplace. The spacious dining room is perfect for gatherings, and the sun-drenched sunroom—with tile flooring and tranquil views—offers a serene space to unwind. Refinished hardwood floors grace the main level, staircase, and upper level, adding warmth and charm throughout.The kitchen is a chef’s dream, complete with an island, double ovens, gas cooktop, pantry, and a breakfast room that opens to a balcony through French doors. The adjacent family room is warmed by a pellet stove and opens to a deck overlooking the in-ground pool with slide and built in hot tub, along with a free-standing hot tub for year-round enjoyment and beautifully landscaped grounds for relaxation and entertaining. Upstairs, the expansive primary suite includes a sitting room, an amazing walk-in closet, and ensuite bath. Three additional bedrooms and a full bath complete the upper level with hardwood flooring throughout. The walk-out basement features a complete in-law or au pair suite with a gas fireplace, a full kitchen -with electric stove, sink, and full-size refrigerator- a bedroom, recreation rooms, and generous storage ideal for multi-generational living or guest accommodations.
Upgraded Pella vinyl windows installed in 2016, Whole-house generator for peace of mind, Owned 1000-gallon propane tank, New electric water heater Fall 2024. Step outside to enjoy the fenced, raised-bed vegetable garden, and stroll to your own flourishing private orchard featuring apple, peach, plum, cherry, pear, apricot, persimmon, walnut, pecan, and fig trees. The grounds are adorned with mature magnolia, oak, maple, birch, bald cypress, weeping willow, and vibrant crepe myrtle trees, creating a truly enchanting setting. Three storage sheds for garden tools, mowers, hobbies and pool equipment. Rosemont Farm at Trevor Hill is more than a neighborhood—it’s a lifestyle. With its blend of historic charm, natural beauty, and thoughtful upgrades, this exceptional property offers a peaceful retreat just minutes from the heart of Loudoun County.
Contact an agent
Home facts
- Year built:1993
- Listing Id #:VALO2104380
- Added:5 day(s) ago
- Updated:August 15, 2025 at 11:04 AM
Rooms and interior
- Bedrooms:5
- Total bathrooms:4
- Full bathrooms:3
- Half bathrooms:1
- Living area:4,481 sq. ft.
Heating and cooling
- Cooling:Ceiling Fan(s), Central A/C, Zoned
- Heating:Electric, Heat Pump(s), Zoned
Structure and exterior
- Roof:Asphalt
- Year built:1993
- Building area:4,481 sq. ft.
- Lot area:3.06 Acres
Schools
- High school:WOODGROVE
- Middle school:HARMONY
- Elementary school:WATERFORD
Utilities
- Water:Well
Finances and disclosures
- Price:$1,449,000
- Price per sq. ft.:$323.37
- Tax amount:$10,031 (2025)
New listings near 15700 Trapshire Ct
- New
 $1,438,335Active4 beds 5 baths4,868 sq. ft.
$1,438,335Active4 beds 5 baths4,868 sq. ft.14735 Huber Pl, WATERFORD, VA 20197
MLS# VALO2104738Listed by: PEARSON SMITH REALTY, LLC  $875,000Pending4 beds 4 baths2,822 sq. ft.
$875,000Pending4 beds 4 baths2,822 sq. ft.38830 Old Wheatland Rd, WATERFORD, VA 20197
MLS# VALO2102666Listed by: REAL BROKER, LLC- Open Sat, 12 to 3pm
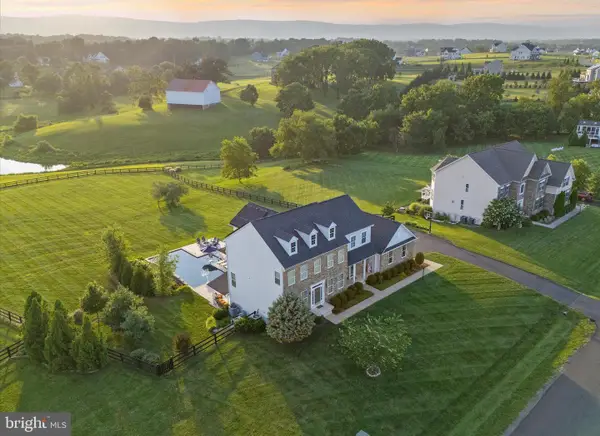 $1,450,000Active5 beds 4 baths4,168 sq. ft.
$1,450,000Active5 beds 4 baths4,168 sq. ft.15061 Lynnford Ct, WATERFORD, VA 20197
MLS# VALO2103560Listed by: KELLER WILLIAMS REALTY 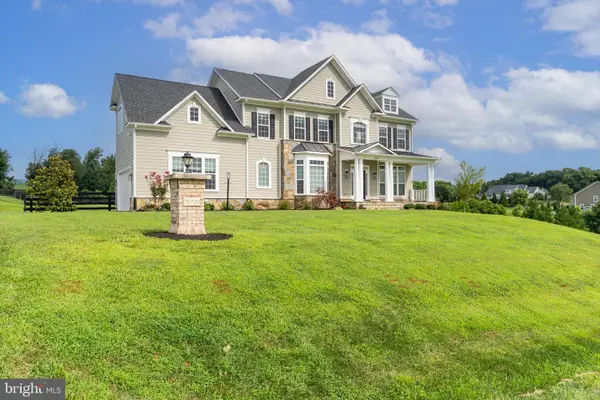 $1,450,000Active4 beds 5 baths4,836 sq. ft.
$1,450,000Active4 beds 5 baths4,836 sq. ft.15731 Elsie Virginia Pl, WATERFORD, VA 20197
MLS# VALO2102428Listed by: DOUGLAS ELLIMAN OF METRO DC, LLC- Open Sun, 1 to 3pm
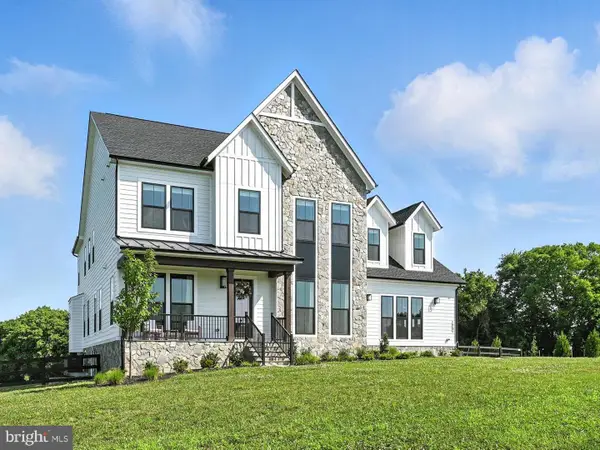 $1,599,000Active5 beds 5 baths5,081 sq. ft.
$1,599,000Active5 beds 5 baths5,081 sq. ft.14707 Farmall Ct, WATERFORD, VA 20197
MLS# VALO2101600Listed by: KELLER WILLIAMS REALTY  $2,250,000Pending5 beds 5 baths7,791 sq. ft.
$2,250,000Pending5 beds 5 baths7,791 sq. ft.15054 Omega Ct, WATERFORD, VA 20197
MLS# VALO2101106Listed by: CORCORAN MCENEARNEY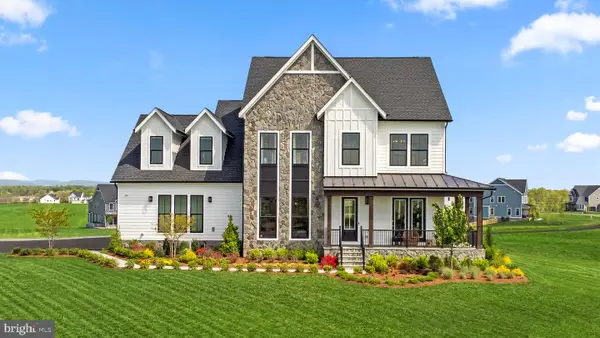 $1,999,990Pending6 beds 6 baths6,514 sq. ft.
$1,999,990Pending6 beds 6 baths6,514 sq. ft.38875 Silver King Cir, WATERFORD, VA 20197
MLS# VALO2100784Listed by: PEARSON SMITH REALTY, LLC $1,374,900Pending4 beds 5 baths4,193 sq. ft.
$1,374,900Pending4 beds 5 baths4,193 sq. ft.15019 Lynnford Ct, WATERFORD, VA 20197
MLS# VALO2100000Listed by: HUNT COUNTRY SOTHEBY'S INTERNATIONAL REALTY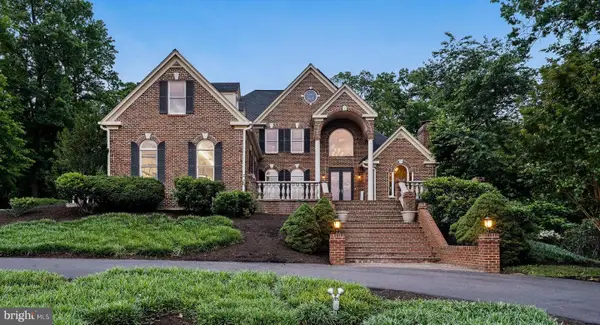 $2,400,000Active5 beds 5 baths6,446 sq. ft.
$2,400,000Active5 beds 5 baths6,446 sq. ft.15264 Loyalty Rd, WATERFORD, VA 20197
MLS# VALO2097326Listed by: KELLER WILLIAMS REALTY

