38875 Silver King Cir, WATERFORD, VA 20197
Local realty services provided by:ERA Cole Realty

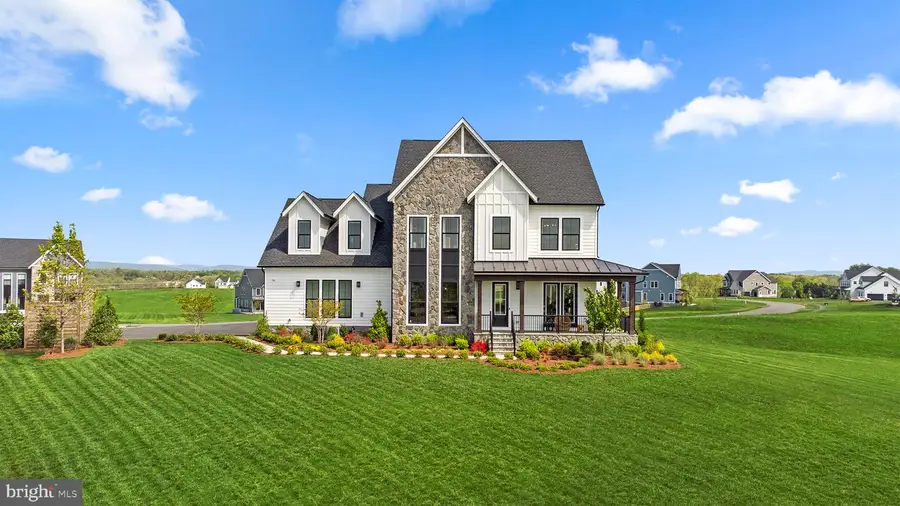
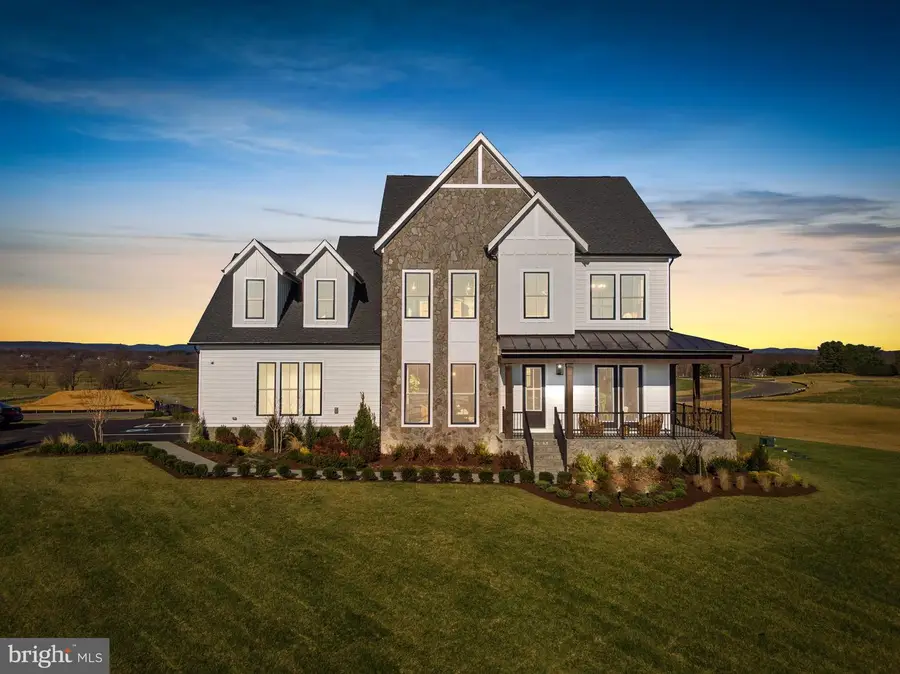
38875 Silver King Cir,WATERFORD, VA 20197
$1,999,990
- 6 Beds
- 6 Baths
- 6,514 sq. ft.
- Single family
- Pending
Listed by:shannon lynn bray
Office:pearson smith realty, llc.
MLS#:VALO2100784
Source:BRIGHTMLS
Price summary
- Price:$1,999,990
- Price per sq. ft.:$307.03
- Monthly HOA dues:$95
About this home
Seize the extraordinary opportunity to own this breathtaking DESIGNER MODEL SINGLE FAMILY HOME, nestled on a sprawling 4.12 acre homesite! This incredible home by Van Metre Homes at GLENMORE FARM is ready to move in AUGUST 2025! Experience the height of luxury living with the TIMBERNECK III floorplan. Boasting 6,514 square feet on three levels, this exquisite residence offers 6 bedrooms, 5 full and 1 half bathrooms, and a 3-car garage, setting a new standard for sophisticated living. As you enter this beautiful abode, you are greeted by an expansive open floorplan under 10 ft. ceilings featuring an inviting great room with roaring fireplace, a private study, and distinct areas for living and dining—an entertainer's dream. The grandeur continues into the spacious gourmet kitchen complete with two islands, upgraded floating cabinets, quartz countertops, stainless-steel appliances, a chef's pantry with solid shelving, a luxurious culinary kitchen wet bar, and an inviting eat-in breakfast room. A wraparound front porch, screened-in porch off the chef’s pantry, and a walkout deck with patio off the dining room make this home ideal for seamless indoor-outdoor living The upper level is a sanctuary of its own, showcasing an impressive primary suite with a large walk-in closet and a lavish 5-piece bathroom, complete with double sinks, an oversized shower with a built-in seat, and a dramatic freestanding tub. Four additional secondary bedrooms, three full baths, and a convenient upstairs laundry room add to the allure. But that is not all! The basement level provides two large rec rooms, media room, executive wet bar, additional bedroom, and full bathroom providing additional space to complement your lifestyle. Being a new build, your home is constructed to the highest energy efficiency standards, comes with a post-settlement warranty, and has never been lived in before! Elevate your lifestyle in this meticulously crafted home that seamlessly blends elegance with functionality, providing an unparalleled living experience for those who seek the finest in every detail. Schedule an appointment today! ----- Discover Glenmore Farm, a Van Metre single family home neighborhood destined to become a premier community in the Loudoun Valley area. Offering a distinct small-town feel and access to excellent schools, Glenmore Farm is designed for everyone. Nestled in the bucolic countryside of western Loudoun County, the neighborhood boasts 3+ acre homesites with spacious homes, grand porches, and sweeping views of the Blue Ridge mountains. Just minutes from Waterford and downtown Purcellville, residents enjoy the tranquil ambiance and picturesque surroundings. Glenmore Farm ensures a seamless blend of modern amenities and country living, making it a truly desirable place to call home. -----Take advantage of closing cost assistance by choosing Intercoastal Mortgage and Walker Title. ----- Other homes sites and delivery dates may be available. ----- Pricing, incentives, and homesite availability are subject to change. Photos are used for illustrative purposes only. For details, please consult the Community Experience Team.
Contact an agent
Home facts
- Year built:2025
- Listing Id #:VALO2100784
- Added:49 day(s) ago
- Updated:August 15, 2025 at 07:30 AM
Rooms and interior
- Bedrooms:6
- Total bathrooms:6
- Full bathrooms:5
- Half bathrooms:1
- Living area:6,514 sq. ft.
Heating and cooling
- Cooling:Energy Star Cooling System, Programmable Thermostat, Zoned
- Heating:Central, Programmable Thermostat, Propane - Leased, Zoned
Structure and exterior
- Roof:Asphalt
- Year built:2025
- Building area:6,514 sq. ft.
- Lot area:4.12 Acres
Schools
- High school:WOODGROVE
- Middle school:HARMONY
- Elementary school:KENNETH W. CULBERT
Utilities
- Water:Private, Well
- Sewer:On Site Septic
Finances and disclosures
- Price:$1,999,990
- Price per sq. ft.:$307.03
New listings near 38875 Silver King Cir
- New
 $1,438,335Active4 beds 5 baths4,868 sq. ft.
$1,438,335Active4 beds 5 baths4,868 sq. ft.14735 Huber Pl, WATERFORD, VA 20197
MLS# VALO2104738Listed by: PEARSON SMITH REALTY, LLC - New
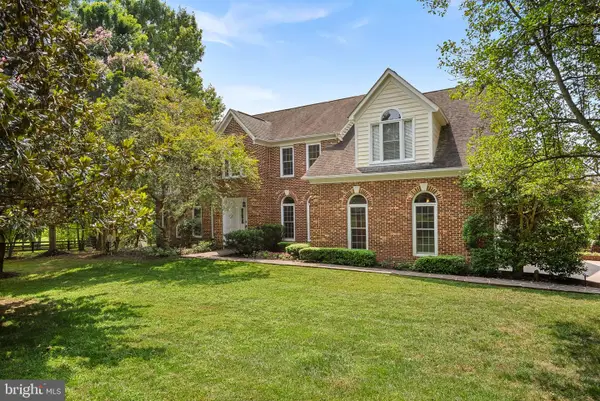 $1,449,000Active5 beds 4 baths4,481 sq. ft.
$1,449,000Active5 beds 4 baths4,481 sq. ft.15700 Trapshire Ct, WATERFORD, VA 20197
MLS# VALO2104380Listed by: COLDWELL BANKER REALTY  $875,000Pending4 beds 4 baths2,822 sq. ft.
$875,000Pending4 beds 4 baths2,822 sq. ft.38830 Old Wheatland Rd, WATERFORD, VA 20197
MLS# VALO2102666Listed by: REAL BROKER, LLC- Open Sat, 12 to 3pm
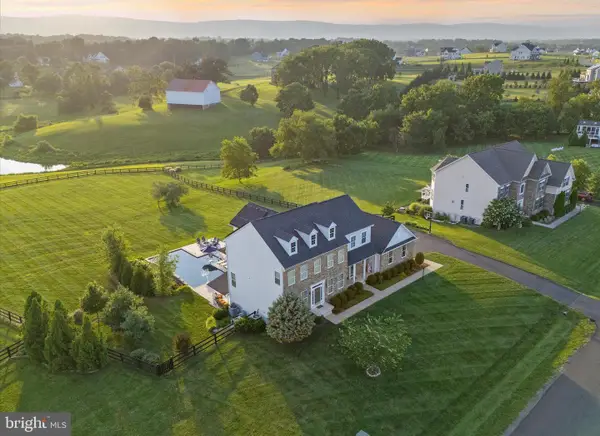 $1,450,000Active5 beds 4 baths4,168 sq. ft.
$1,450,000Active5 beds 4 baths4,168 sq. ft.15061 Lynnford Ct, WATERFORD, VA 20197
MLS# VALO2103560Listed by: KELLER WILLIAMS REALTY 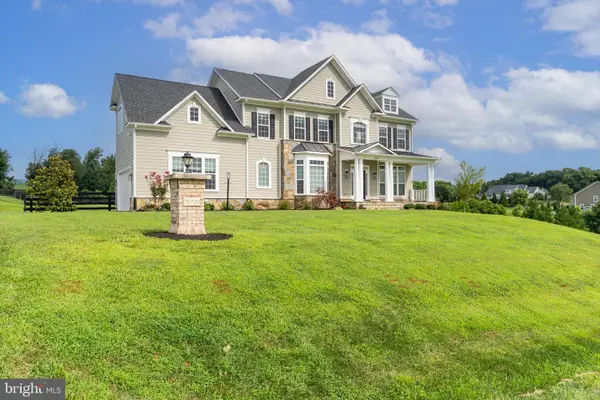 $1,450,000Active4 beds 5 baths4,836 sq. ft.
$1,450,000Active4 beds 5 baths4,836 sq. ft.15731 Elsie Virginia Pl, WATERFORD, VA 20197
MLS# VALO2102428Listed by: DOUGLAS ELLIMAN OF METRO DC, LLC- Open Sun, 1 to 3pm
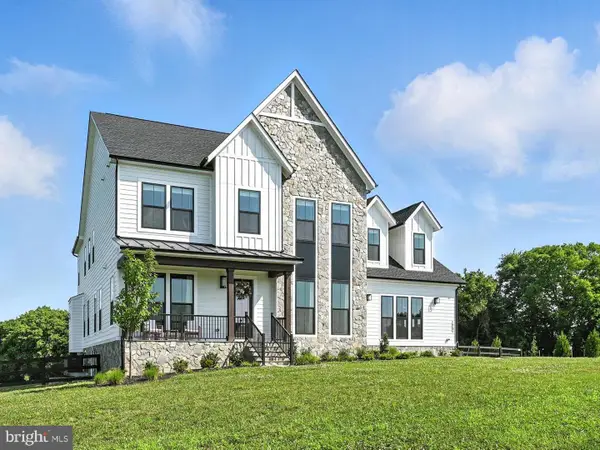 $1,599,000Active5 beds 5 baths5,081 sq. ft.
$1,599,000Active5 beds 5 baths5,081 sq. ft.14707 Farmall Ct, WATERFORD, VA 20197
MLS# VALO2101600Listed by: KELLER WILLIAMS REALTY  $2,250,000Pending5 beds 5 baths7,791 sq. ft.
$2,250,000Pending5 beds 5 baths7,791 sq. ft.15054 Omega Ct, WATERFORD, VA 20197
MLS# VALO2101106Listed by: CORCORAN MCENEARNEY $1,374,900Pending4 beds 5 baths4,193 sq. ft.
$1,374,900Pending4 beds 5 baths4,193 sq. ft.15019 Lynnford Ct, WATERFORD, VA 20197
MLS# VALO2100000Listed by: HUNT COUNTRY SOTHEBY'S INTERNATIONAL REALTY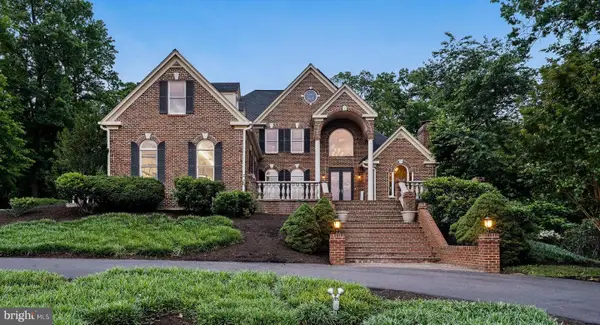 $2,400,000Active5 beds 5 baths6,446 sq. ft.
$2,400,000Active5 beds 5 baths6,446 sq. ft.15264 Loyalty Rd, WATERFORD, VA 20197
MLS# VALO2097326Listed by: KELLER WILLIAMS REALTY

