100 Bowsprit Lane, Wicomico Church, VA 22473
Local realty services provided by:ERA Real Estate Professionals
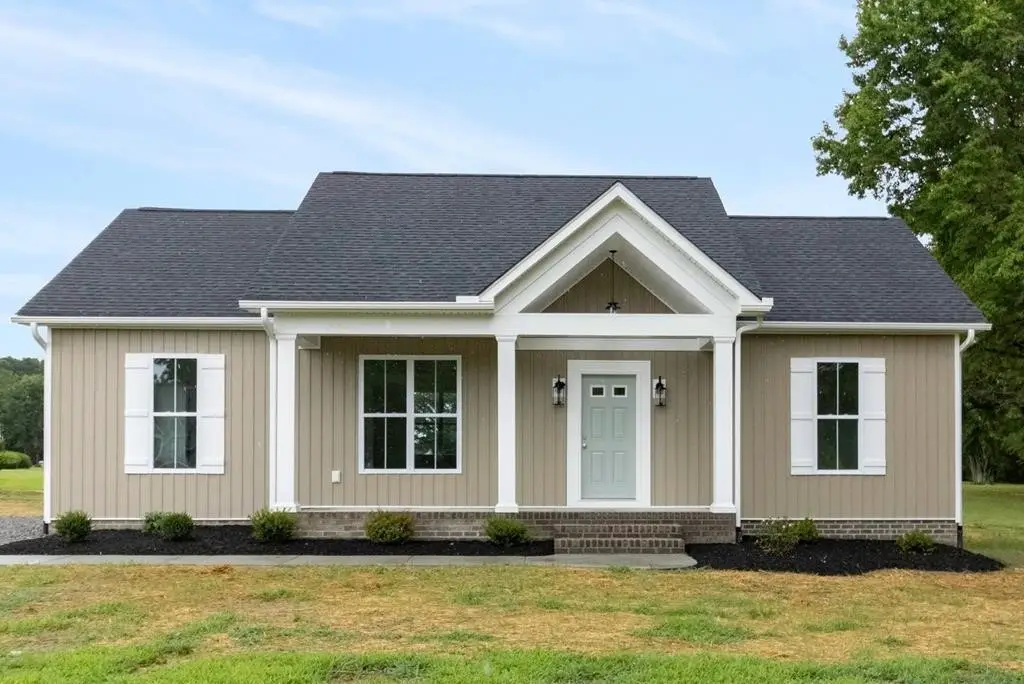
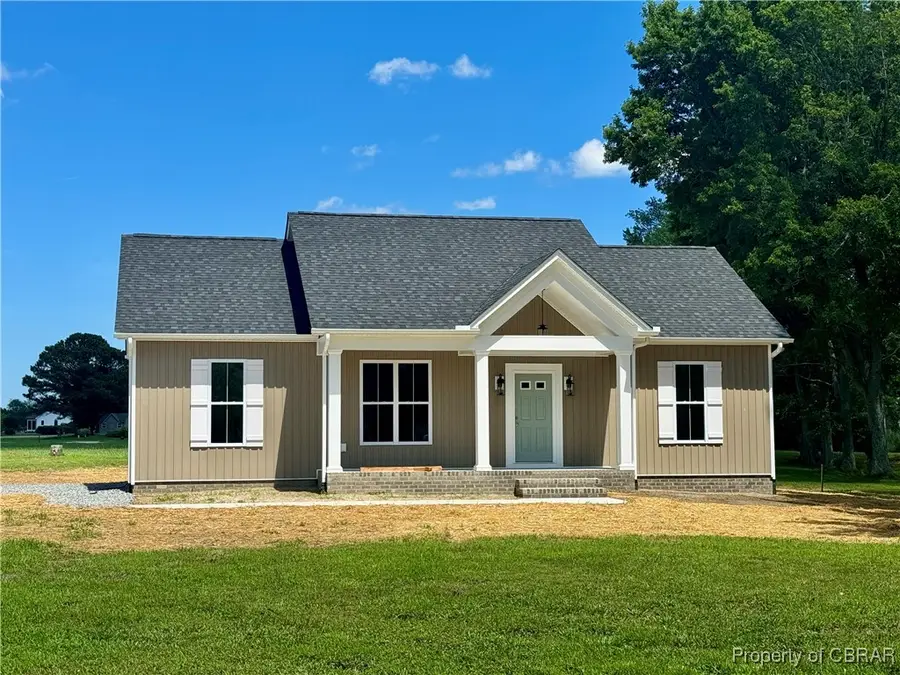
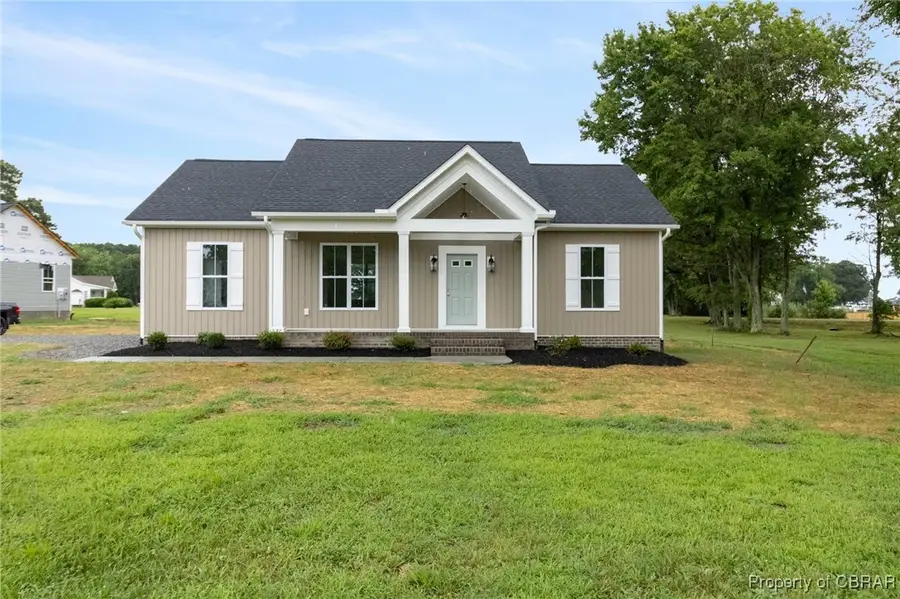
100 Bowsprit Lane,Wicomico Church, VA 22473
$319,900
- 3 Beds
- 2 Baths
- 1,358 sq. ft.
- Single family
- Active
Listed by:beth groner
Office:keller williams fairfax gateway
MLS#:2504473
Source:RV
Price summary
- Price:$319,900
- Price per sq. ft.:$235.57
- Monthly HOA dues:$25
About this home
PRICE IMPROVEMENT AND MOVE-IN READY! Just in time to enjoy the rest of summer in this New Construction gem in the fantastic WATER ACCESS community of Chesapeake Harbor. This Rock River Homes Laurel Creek plan is a fantastic open-concept design with 3 large bedrooms, 2 full baths, a HUGE Great Room with vaulted ceilings, and a gourmet kitchen with a large prep island, white cabinetry and gorgeous granite tops. The main level primary has a generous ensuite bath with oversized shower and a walk-in closet and the two large guest bedrooms share a large hall bath. Chesapeake Harbor Community is golf cart friendly and offers owners a water-oriented lifestyle. With a private waterfront recreational park that features a small sand beach, gazebo, pier, playground, picnic tables and amazing views of the Chesapeake Bay you'll enjoy true Northern Neck Living. Spend your days on the water and on the Bay fishing, kayaking, or just enjoying the sunsets. Convenient to Ingram Bay Marina for your boating endeavors and shopping and restaurants in the towns of Kilmarnock, Irvington and Reedville. High-speed Breezeline cable/internet available in the community.
Contact an agent
Home facts
- Year built:2025
- Listing Id #:2504473
- Added:60 day(s) ago
- Updated:August 18, 2025 at 03:08 PM
Rooms and interior
- Bedrooms:3
- Total bathrooms:2
- Full bathrooms:2
- Living area:1,358 sq. ft.
Heating and cooling
- Cooling:Central Air, Electric
- Heating:Electric, Heat Pump
Structure and exterior
- Roof:Shingle
- Year built:2025
- Building area:1,358 sq. ft.
- Lot area:0.51 Acres
Schools
- High school:Northumberland
- Middle school:Northumberland
- Elementary school:Northumberland
Utilities
- Water:Community/Coop, Shared Well
- Sewer:Engineered Septic
Finances and disclosures
- Price:$319,900
- Price per sq. ft.:$235.57
- Tax amount:$125 (2024)
New listings near 100 Bowsprit Lane
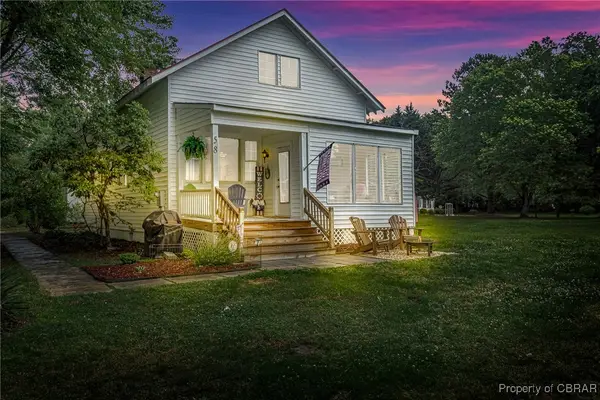 $239,000Active2 beds 2 baths976 sq. ft.
$239,000Active2 beds 2 baths976 sq. ft.58 Bogey Neck Road, Wicomico Church, VA 22473
MLS# 2516636Listed by: ISABELL K. HORSLEY REAL ESTATE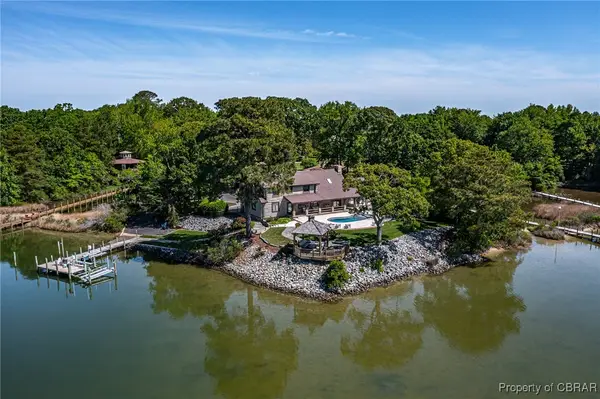 $1,795,000Active4 beds 5 baths2,724 sq. ft.
$1,795,000Active4 beds 5 baths2,724 sq. ft.254 Stilwater Drive, Wicomico Church, VA 22473
MLS# 2513295Listed by: ISABELL K. HORSLEY REAL ESTATE $1,169,000Active4 beds 4 baths3,347 sq. ft.
$1,169,000Active4 beds 4 baths3,347 sq. ft.601 Cranes Creek Harbor Drive, Wicomico Church, VA 22473
MLS# 2509092Listed by: ISABELL K. HORSLEY REAL ESTATE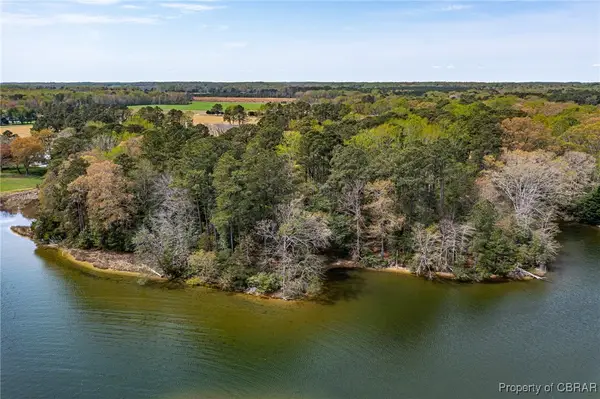 $449,000Active5.63 Acres
$449,000Active5.63 AcresLot 1&2 Cranes Pond Lane, Wicomico Church, VA 22473
MLS# 2510462Listed by: MIDDLE BAY REALTY $1,275,000Active5 beds 6 baths5,253 sq. ft.
$1,275,000Active5 beds 6 baths5,253 sq. ft.710 Train Lane, Wicomico Church, VA 22473
MLS# 2505619Listed by: MIDDLE BAY REALTY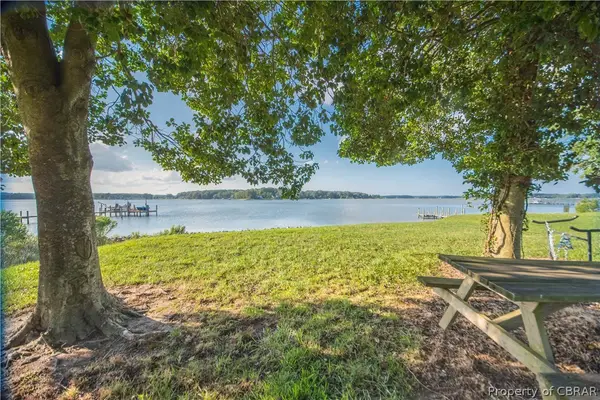 $279,000Pending2.38 Acres
$279,000Pending2.38 Acres0 Bussel Point Road, Wicomico Church, VA 22473
MLS# 1826660Listed by: ISABELL K. HORSLEY REAL ESTATE
