254 Stilwater Drive, Wicomico Church, VA 22473
Local realty services provided by:ERA Woody Hogg & Assoc.
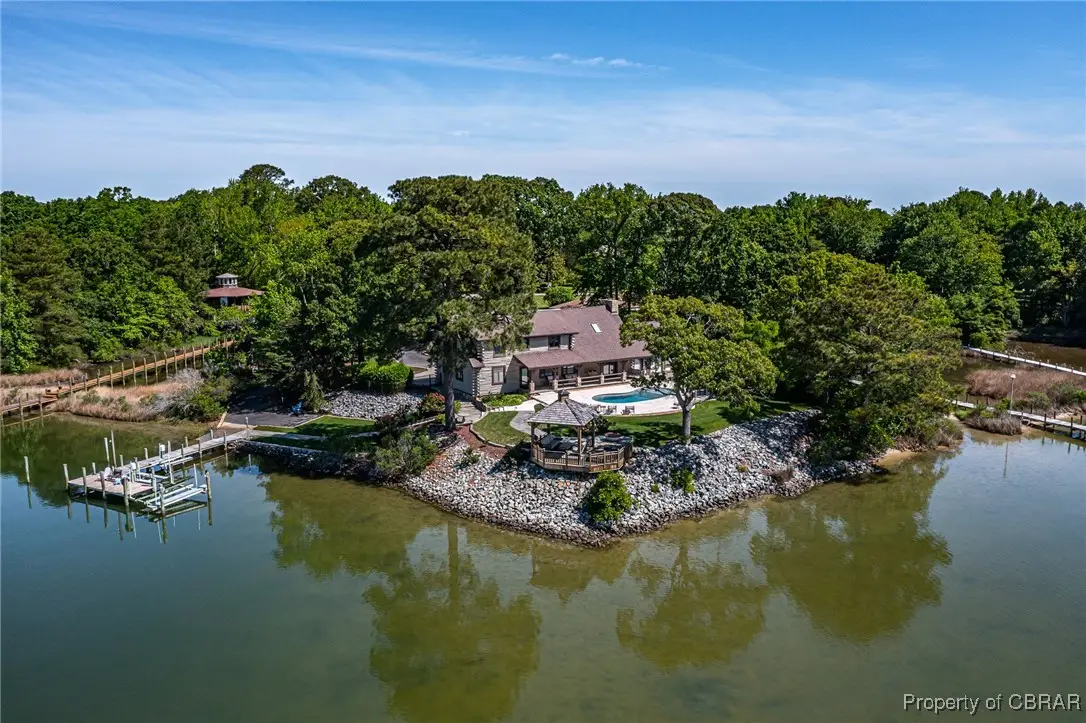


Listed by:david edward dew
Office:isabell k. horsley real estate
MLS#:2513295
Source:RV
Price summary
- Price:$1,995,000
- Price per sq. ft.:$732.38
About this home
Exquisite Waterfront Oasis on Cranes Creek with Chesapeake Bay. Welcome to your dream waterfront retreat —a stunningly renovated home offering wide water views on Cranes Creek with direct access to the Chesapeake Bay. Perfectly situated on deep, protected water, this property features a private pier with a large boat lift, two jet ski lifts, & even a private boat ramp—a rare find for true boating enthusiasts. Renovated top to bottom in 2023–2024, every inch of this home exudes quality, from the pristine asphalt driveway to the luxurious saltwater pool, complete with a built-in grill & lounge area—ideal for summer entertaining. Inside, vaulted beamed ceilings in both the living room & sunroom create airy, open spaces filled with natural light. The spacious kitchen is a showstopper, featuring all-new appliances, custom cabinetry, a massive center island, & panoramic water views that make cooking a delight. The open layout seamlessly flows into the dining & living areas, making this home an entertainer’s dream. Downstairs also includes: A bedroom, a new full bathroom—perfect for guests or as a convenient poolside bathroom, a stylish powder room, a well-designed laundry room with an ice maker, & an attached garage for added convenience. Upstairs, three lovely bedrooms each feature ensuite bathrooms, ensuring privacy & comfort for family or guests. Whether you're into fishing, kayaking, boating, or simply lounging poolside, this exceptional property offers the best of waterfront living in a peaceful, private setting. Your Chesapeake Bay getaway is ready! *Featured Sheet*
Contact an agent
Home facts
- Year built:1985
- Listing Id #:2513295
- Added:72 day(s) ago
- Updated:August 14, 2025 at 02:31 PM
Rooms and interior
- Bedrooms:4
- Total bathrooms:5
- Full bathrooms:4
- Half bathrooms:1
- Living area:2,724 sq. ft.
Heating and cooling
- Cooling:Heat Pump
- Heating:Electric, Heat Pump
Structure and exterior
- Roof:Composition, Metal
- Year built:1985
- Building area:2,724 sq. ft.
- Lot area:1.09 Acres
Schools
- High school:Northumberland
- Middle school:Northumberland
- Elementary school:Northumberland
Utilities
- Water:Well
- Sewer:Septic Tank
Finances and disclosures
- Price:$1,995,000
- Price per sq. ft.:$732.38
- Tax amount:$3,558 (2024)
New listings near 254 Stilwater Drive
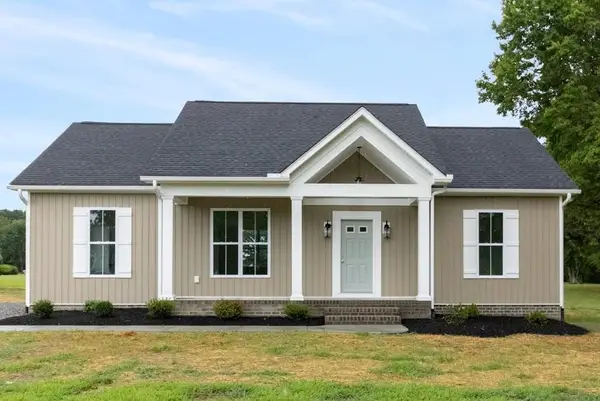 $319,900Active3 beds 2 baths1,358 sq. ft.
$319,900Active3 beds 2 baths1,358 sq. ft.100 Bowsprit Lane, Wicomico Church, VA 22473
MLS# 2504473Listed by: KELLER WILLIAMS FAIRFAX GATEWAY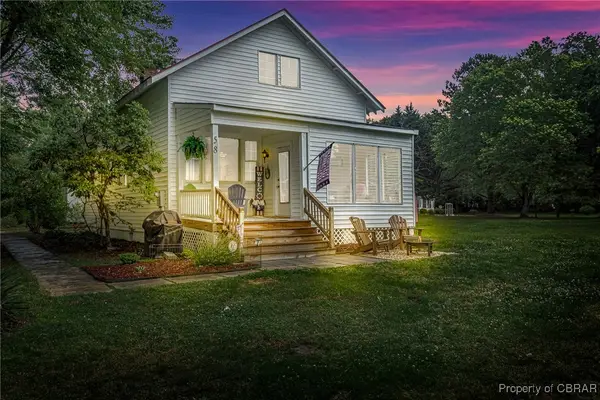 $239,000Active2 beds 2 baths976 sq. ft.
$239,000Active2 beds 2 baths976 sq. ft.58 Bogey Neck Road, Wicomico Church, VA 22473
MLS# 2516636Listed by: ISABELL K. HORSLEY REAL ESTATE $1,169,000Active4 beds 4 baths3,347 sq. ft.
$1,169,000Active4 beds 4 baths3,347 sq. ft.601 Cranes Creek Harbor Drive, Wicomico Church, VA 22473
MLS# 2509092Listed by: ISABELL K. HORSLEY REAL ESTATE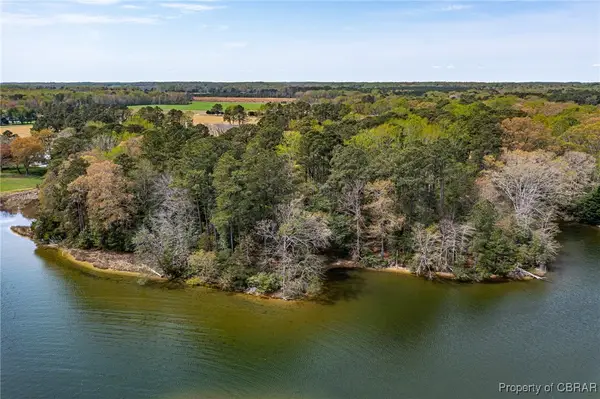 $449,000Active5.63 Acres
$449,000Active5.63 AcresLot 1&2 Cranes Pond Lane, Wicomico Church, VA 22473
MLS# 2510462Listed by: MIDDLE BAY REALTY $1,275,000Active5 beds 6 baths5,253 sq. ft.
$1,275,000Active5 beds 6 baths5,253 sq. ft.710 Train Lane, Wicomico Church, VA 22473
MLS# 2505619Listed by: MIDDLE BAY REALTY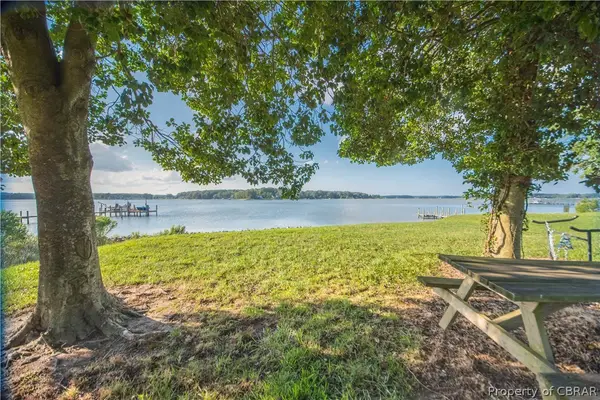 $279,000Pending2.38 Acres
$279,000Pending2.38 Acres0 Bussel Point Road, Wicomico Church, VA 22473
MLS# 1826660Listed by: ISABELL K. HORSLEY REAL ESTATE
