109 Shelby Ct, Winchester, VA 22602
Local realty services provided by:ERA Liberty Realty
109 Shelby Ct,Winchester, VA 22602
$489,999
- 3 Beds
- 3 Baths
- 2,412 sq. ft.
- Single family
- Active
Listed by:omar h khatib
Office:ikon realty
MLS#:VAFV2036456
Source:BRIGHTMLS
Price summary
- Price:$489,999
- Price per sq. ft.:$203.15
- Monthly HOA dues:$16.67
About this home
Welcome to this beautiful colonial home in the sought-after Chapel Hill community. Set on a flat, quarter-acre lot, it pairs a fully fenced, beautifully landscaped backyard with the convenience of a two-car garage. Inside, the main level is warm and welcoming: a separate dining room for gatherings and a bright family room anchored by a gas fireplace and plenty of natural light.
The kitchen features abundant cabinet storage and stainless steel appliances (including a 2025 refrigerator and 2022 dishwasher)—plus a cheerful breakfast nook for casual meals. A small built-in desk nook sits along the short passage that reconnects the kitchen and dining room. From the kitchen, step right out to the freshly painted deck and large backyard ideal for weekend cookouts, gardening beds, pets, or an evening with friends and family. A crawl space adds extra storage and access to utilities.
Upstairs, the primary suite impresses with generous proportions and wonderful light, offering two walk-in closets and a private bath with soaking tub and separate shower. Two additional bedrooms provide comfortable space and good closets, while the large bonus room over the garage flexes beautifully as a fourth bedroom, dedicated office, media room, or gym—whatever suits your lifestyle. The laundry room on this level keeps chores simple and close at hand.
Peace-of-mind improvements are already done in all the right places: a new roof (2025) crowns the home; a downstairs gas HVAC (2022) and upstairs electric heat pump (2024) provide efficient year-round comfort; and a mini-split in the garage (2022). The washer and dryer were replaced in 2020, the bathrooms and deck were recently painted, and the neighborhood streets were just repaved by the state, underscoring the well-kept feel.
All of this sits moments from I-81, Apple Blossom Mall, groceries, shopping, and restaurants, with Shenandoah National Park and the Appalachian Trail about 40 minutes away for weekend adventures. Warm, move-in ready, and a backyard truly made for living—come see why this Chapel Hill home feels right the moment you arrive.
Contact an agent
Home facts
- Year built:2001
- Listing ID #:VAFV2036456
- Added:67 day(s) ago
- Updated:November 02, 2025 at 02:45 PM
Rooms and interior
- Bedrooms:3
- Total bathrooms:3
- Full bathrooms:2
- Half bathrooms:1
- Living area:2,412 sq. ft.
Heating and cooling
- Cooling:Central A/C
- Heating:Heat Pump - Gas BackUp, Natural Gas
Structure and exterior
- Year built:2001
- Building area:2,412 sq. ft.
- Lot area:0.25 Acres
Schools
- High school:MILLBROOK
- Middle school:ADMIRAL RICHARD E BYRD
- Elementary school:EVENDALE
Utilities
- Water:Public
- Sewer:Public Sewer
Finances and disclosures
- Price:$489,999
- Price per sq. ft.:$203.15
- Tax amount:$2,029 (2025)
New listings near 109 Shelby Ct
- New
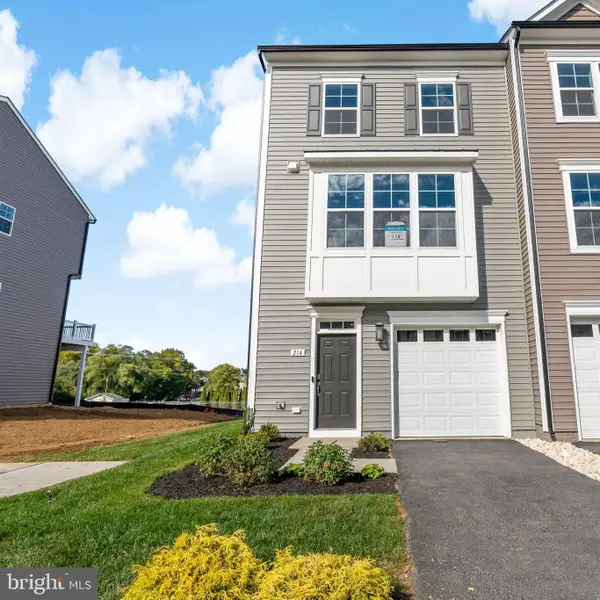 $411,896Active4 beds 4 baths1,658 sq. ft.
$411,896Active4 beds 4 baths1,658 sq. ft.214 Monteith Dr, WINCHESTER, VA 22601
MLS# VAWI2009390Listed by: DRB GROUP REALTY, LLC - Coming Soon
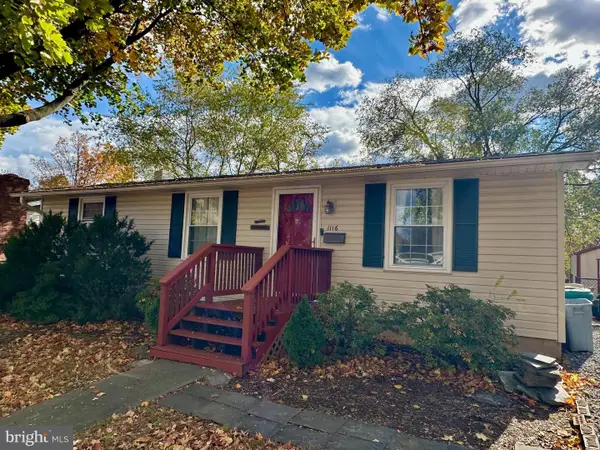 Listed by ERA$285,000Coming Soon3 beds 1 baths
Listed by ERA$285,000Coming Soon3 beds 1 baths1116 Opequon Ave, WINCHESTER, VA 22601
MLS# VAWI2009388Listed by: ERA OAKCREST REALTY, INC. - Coming Soon
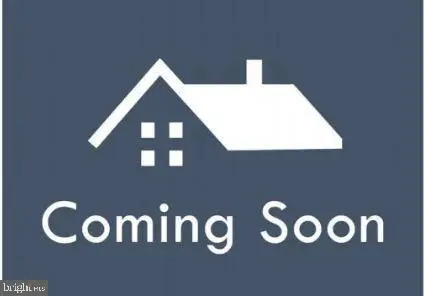 $850,000Coming Soon4 beds 4 baths
$850,000Coming Soon4 beds 4 baths1006 Armistead St, WINCHESTER, VA 22601
MLS# VAWI2009256Listed by: EXP REALTY, LLC - New
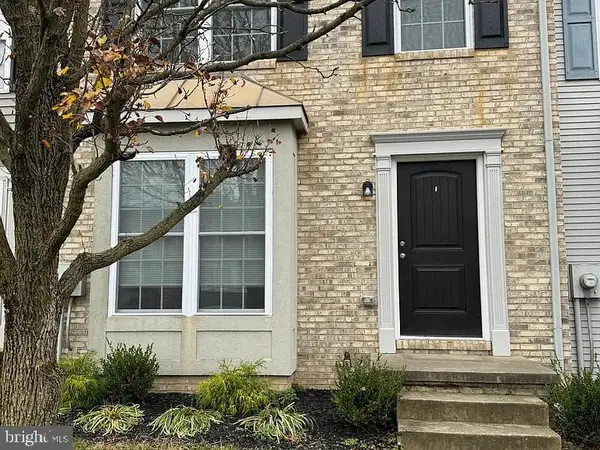 $305,000Active3 beds 2 baths1,214 sq. ft.
$305,000Active3 beds 2 baths1,214 sq. ft.204 Barrington Ln, WINCHESTER, VA 22601
MLS# VAFV2037634Listed by: CENTURY 21 REDWOOD REALTY - New
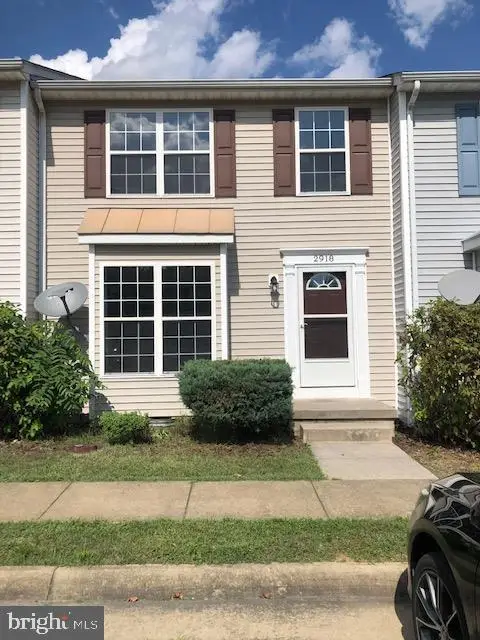 $269,900Active2 beds 2 baths1,251 sq. ft.
$269,900Active2 beds 2 baths1,251 sq. ft.2918 Sorrell Ct, WINCHESTER, VA 22601
MLS# VAWI2009320Listed by: CENTURY 21 REDWOOD REALTY - Coming Soon
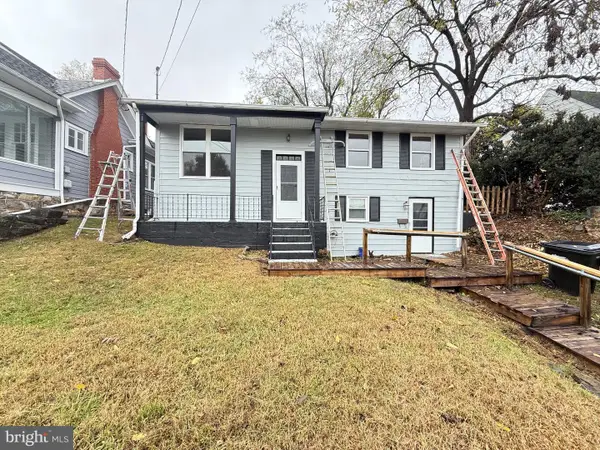 Listed by ERA$365,000Coming Soon4 beds 2 baths
Listed by ERA$365,000Coming Soon4 beds 2 baths127 Shirley St, WINCHESTER, VA 22601
MLS# VAWI2009378Listed by: ERA OAKCREST REALTY, INC. - New
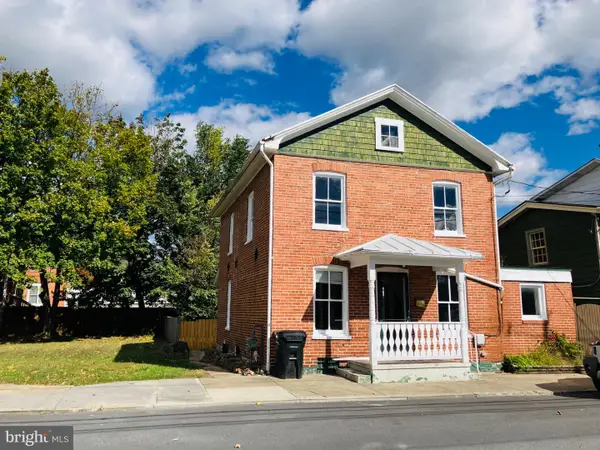 $385,000Active3 beds 2 baths1,435 sq. ft.
$385,000Active3 beds 2 baths1,435 sq. ft.20 W Clifford St, WINCHESTER, VA 22601
MLS# VAWI2009318Listed by: LEVI CLARKE, LLC - New
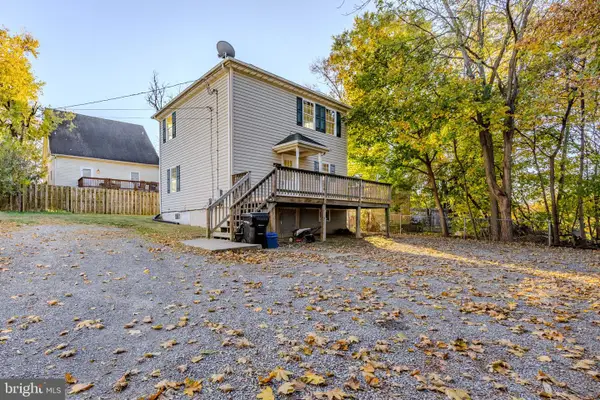 $315,000Active3 beds 2 baths1,152 sq. ft.
$315,000Active3 beds 2 baths1,152 sq. ft.405 1/2 Elm St, WINCHESTER, VA 22601
MLS# VAWI2009354Listed by: FIRST DECISION REALTY LLC - Coming Soon
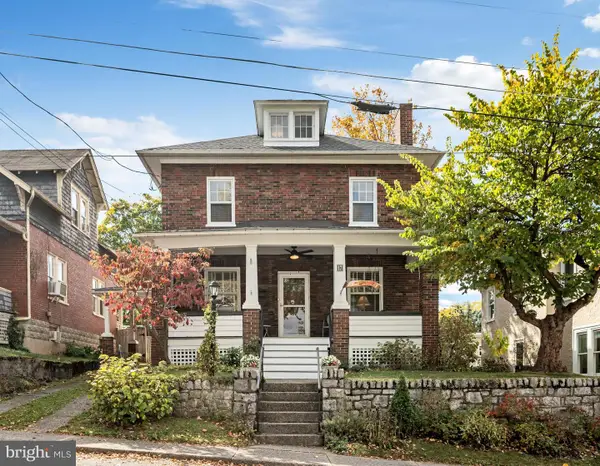 $430,000Coming Soon4 beds 2 baths
$430,000Coming Soon4 beds 2 baths17 E Leicester St, WINCHESTER, VA 22601
MLS# VAWI2009350Listed by: MARKETPLACE REALTY - Coming Soon
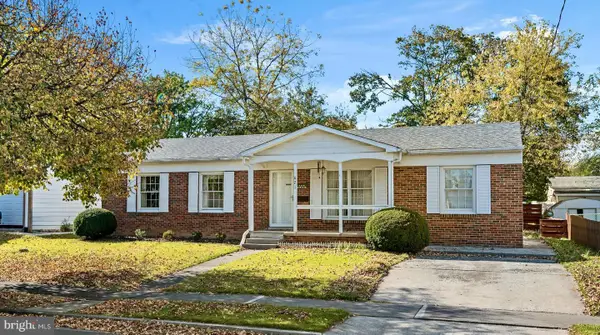 $300,000Coming Soon4 beds 2 baths
$300,000Coming Soon4 beds 2 baths621 Butler Ave, WINCHESTER, VA 22601
MLS# VAWI2009352Listed by: RE/MAX ROOTS
