132 Cahille Dr, Winchester, VA 22602
Local realty services provided by:Mountain Realty ERA Powered
Listed by:danielle e dojcak
Office:century 21 redwood realty
MLS#:VAFV2036560
Source:BRIGHTMLS
Price summary
- Price:$679,900
- Price per sq. ft.:$163.16
- Monthly HOA dues:$7.92
About this home
Prime Winchester location! 3-car garage and spacious driveway! This dream home is located minutes to commuter Routes 7, 50 and 81 and minutes from shopping, dining and entertainment in Old Town Winchester! Nestled in the prestigious Raven Pointe community, this exquisite Colonial home embodies luxury and sophistication. Built in 2005, this lovingly maintained home features a harmonious blend of classic elegance and modern amenities, offering an unparalleled lifestyle. Step through the front door into the gorgeous two story foyer, featuring gleaming hardwood floors and a gorgeous open oak staircase. To the left, is the inviting dining room with extensive millwork (wainscotting, chair rail and crown molding). Throughout the home, you'll find beautiful millwork. To the right, you'll find the ideal office/music/sitting room with lighted double doors and hardwood floors with a carpet insert which creates a very peaceful space. The Gourmet kitchen is a Chef's dream, featuring double ovens, a hood over the cooktop, a spacious eat-in area, updated lighting and a dry bar, perfect for entertaining. Relax in the inviting Family Room, complete with a stacked stone gas Fireplace or step outside to enjoy coffee or your next novel on the Wrap-around Porch. The Powder Room is perfectly located off of the Foyer, tucked between the office and Family Room. Want to get away from it all and relax≠ Retreat upstairs to the tranquil Primary Suite, which includes a lavish bath with a soaking tub that will make you fall in love with baths again, a standing shower, his and her vanities, water closet and two generous walk-in closets. A beautiful gas fireplace, box ceiling and sitting area, completes your spa-like sanctuary. You won't want to leave! Additionally. upstairs, you'll discover a conveniently located Laundry Room, three Bedrooms all with ample closet space and a Hall Bath which also connects to one of the bedrooms, for your guests or other family member. The fully finished Basement, equipped with wide side entrance walk-up stairs, provides additional living space. On this level you'll find a Home Theatre with cabinetry and a built in wine fridge, a Rec Room that's being utilized as a Home Gym, a Multi-purpose Room/office space, additional storage and a Full Bath featuring a standing shower and ceramic tile flooring. The possibilities are endless for this level! Enjoy the convenience of a three-car, side-entry garage (work-bench conveys) with additional parking on the paved driveway which would accommodate three to four more vehicles for guest parking. Outside, the extensively landscaped 0.28-acre lot features, a manicured front lawn and a serene garden view in the back, complemented by a charming patio and wrap-around porch with a ceiling fan, perfect for outdoor dining or morning coffee. The hardscape and landscaping included with this home is absolutely lovely. Sit back and recharge, relaxing next to the water features in the fenced back yard or toast marshmallows at the firepit. Located in a tranquil suburban setting, this home offers a peaceful retreat while remaining close to vibrant local amenities. Experience the epitome of luxury living in this truly stunning home, where every detail has been thoughtfully curated for your comfort and enjoyment. Don't miss the opportunity to make this dream home yours! *(Electric fence for the front and back yard will convey). Home also has a chair lift that is NOT currently installed, Sellers will also convey this with the home (if the Buyers are interested.) Internet and cable options - Glow Fiber, Verizon and Comcast are all available at this property.
Contact an agent
Home facts
- Year built:2005
- Listing ID #:VAFV2036560
- Added:61 day(s) ago
- Updated:November 01, 2025 at 07:28 AM
Rooms and interior
- Bedrooms:4
- Total bathrooms:4
- Full bathrooms:3
- Half bathrooms:1
- Living area:4,167 sq. ft.
Heating and cooling
- Cooling:Ceiling Fan(s), Central A/C
- Heating:Central, Forced Air, Natural Gas
Structure and exterior
- Roof:Asphalt
- Year built:2005
- Building area:4,167 sq. ft.
- Lot area:0.28 Acres
Schools
- High school:MILLBROOK
- Middle school:ADMIRAL RICHARD E BYRD
- Elementary school:EVENDALE
Utilities
- Water:Public
- Sewer:Public Sewer
Finances and disclosures
- Price:$679,900
- Price per sq. ft.:$163.16
- Tax amount:$3,207 (2022)
New listings near 132 Cahille Dr
- Coming Soon
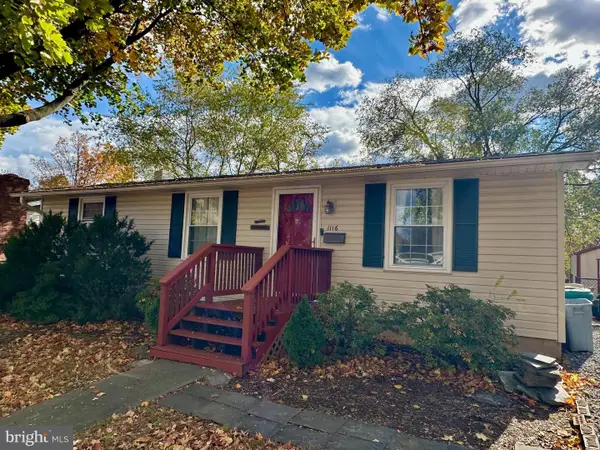 Listed by ERA$285,000Coming Soon3 beds 1 baths
Listed by ERA$285,000Coming Soon3 beds 1 baths1116 Opequon Ave, WINCHESTER, VA 22601
MLS# VAWI2009388Listed by: ERA OAKCREST REALTY, INC. - Coming Soon
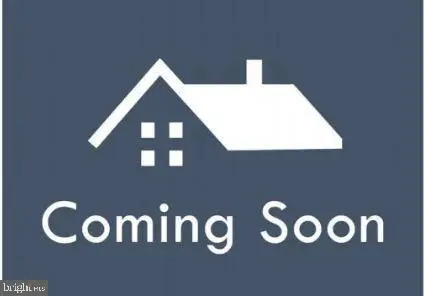 $850,000Coming Soon4 beds 4 baths
$850,000Coming Soon4 beds 4 baths1006 Armistead St, WINCHESTER, VA 22601
MLS# VAWI2009256Listed by: EXP REALTY, LLC - New
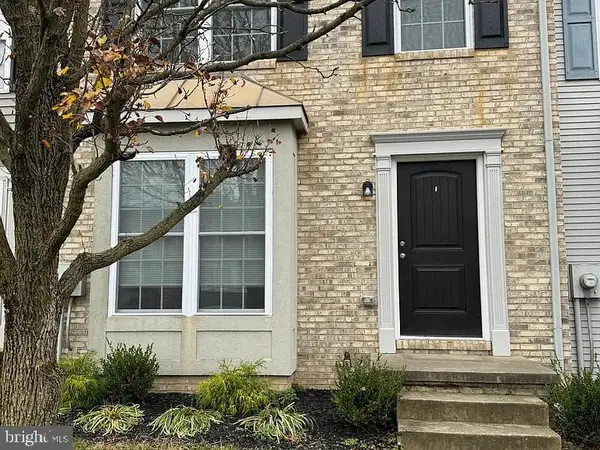 $305,000Active3 beds 2 baths1,214 sq. ft.
$305,000Active3 beds 2 baths1,214 sq. ft.204 Barrington Ln, WINCHESTER, VA 22601
MLS# VAFV2037634Listed by: CENTURY 21 REDWOOD REALTY - New
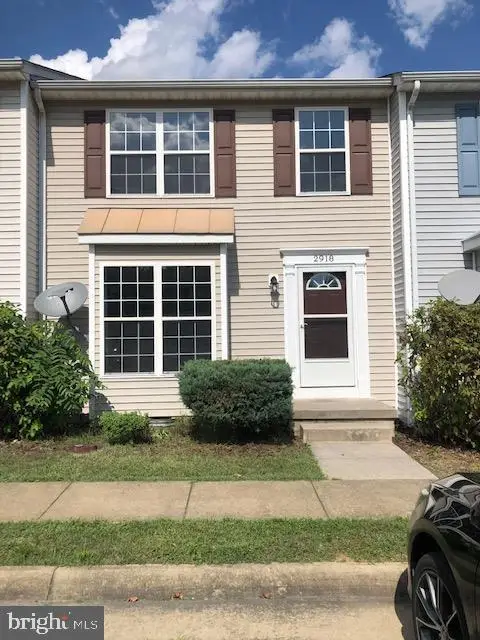 $269,900Active2 beds 2 baths1,251 sq. ft.
$269,900Active2 beds 2 baths1,251 sq. ft.2918 Sorrell Ct, WINCHESTER, VA 22601
MLS# VAWI2009320Listed by: CENTURY 21 REDWOOD REALTY - Coming Soon
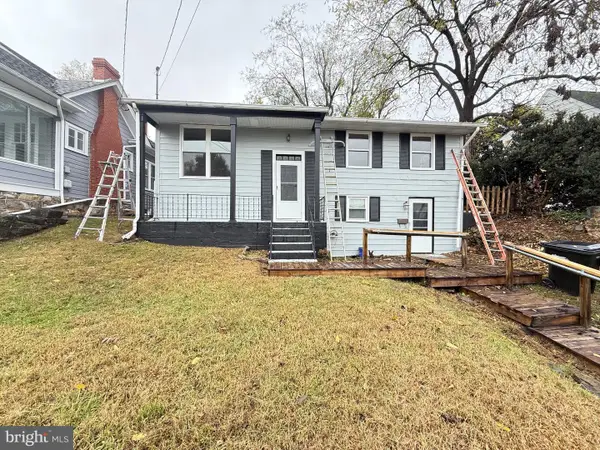 Listed by ERA$365,000Coming Soon4 beds 2 baths
Listed by ERA$365,000Coming Soon4 beds 2 baths127 Shirley St, WINCHESTER, VA 22601
MLS# VAWI2009378Listed by: ERA OAKCREST REALTY, INC. - New
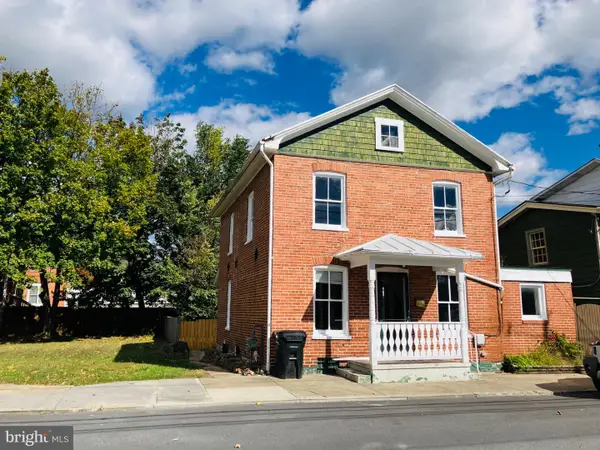 $385,000Active3 beds 2 baths1,435 sq. ft.
$385,000Active3 beds 2 baths1,435 sq. ft.20 W Clifford St, WINCHESTER, VA 22601
MLS# VAWI2009318Listed by: LEVI CLARKE, LLC - Open Sat, 12 to 2pmNew
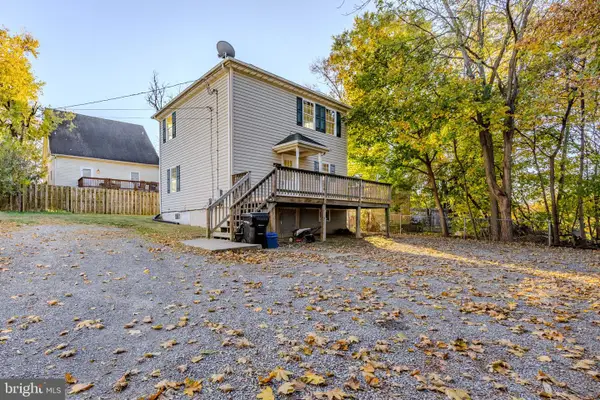 $315,000Active3 beds 2 baths1,152 sq. ft.
$315,000Active3 beds 2 baths1,152 sq. ft.405 1/2 Elm St, WINCHESTER, VA 22601
MLS# VAWI2009354Listed by: FIRST DECISION REALTY LLC - Coming Soon
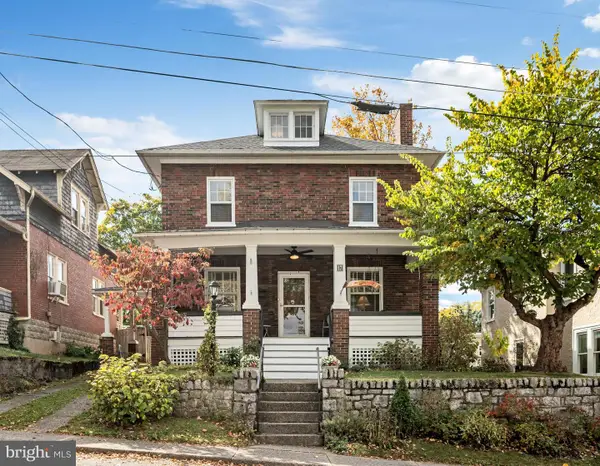 $430,000Coming Soon4 beds 2 baths
$430,000Coming Soon4 beds 2 baths17 E Leicester St, WINCHESTER, VA 22601
MLS# VAWI2009350Listed by: MARKETPLACE REALTY - Coming Soon
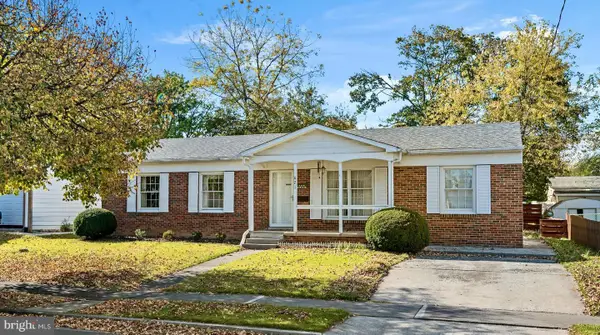 $300,000Coming Soon4 beds 2 baths
$300,000Coming Soon4 beds 2 baths621 Butler Ave, WINCHESTER, VA 22601
MLS# VAWI2009352Listed by: RE/MAX ROOTS - New
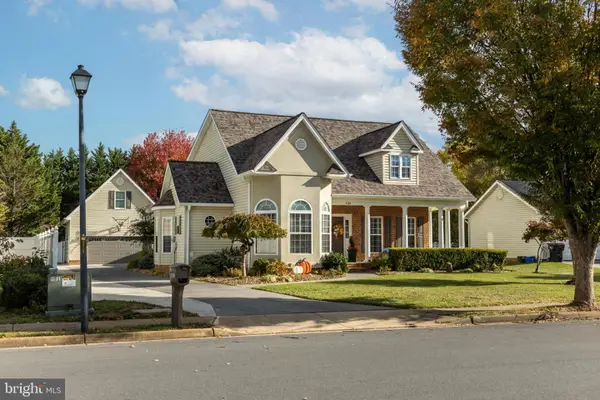 $675,000Active5 beds 4 baths3,636 sq. ft.
$675,000Active5 beds 4 baths3,636 sq. ft.2840 Saratoga Dr, WINCHESTER, VA 22601
MLS# VAWI2009328Listed by: LONG & FOSTER REAL ESTATE, INC.
