205 Gazelle Trl, Winchester, VA 22602
Local realty services provided by:O'BRIEN REALTY ERA POWERED
205 Gazelle Trl,Winchester, VA 22602
$360,000
- 3 Beds
- 2 Baths
- 1,144 sq. ft.
- Single family
- Pending
Listed by:kaitlyn behr
Office:re/max roots
MLS#:VAFV2036742
Source:BRIGHTMLS
Price summary
- Price:$360,000
- Price per sq. ft.:$314.69
- Monthly HOA dues:$65.83
About this home
Construction is underway and nearing completion. Welcome to 205 Gazelle Trail, a newly constructed 3-bedroom, 2-bath home with a 2-car garage on a half-acre lot, thoughtfully crafted by local builder Scott & Scott Construction. This home offers an open floor plan with vaulted ceilings and durable luxury vinyl plank flooring for low-maintenance living. The kitchen is designed as the heart of the home, featuring timeless white cabinetry, quartz countertops, and an island. The unfinished basement provides endless opportunities for future customization, whether you envision additional living space, a home gym, or a recreation room. All paved roads lead you here, with just 20 minutes to shopping and dining in Winchester and Strasburg. The HOA includes road maintenance, snow removal, and access to a community pond and park. With a new roof, HVAC, water heater, and appliances, you can move in with confidence knowing everything is brand new. Don’t miss your chance to make this beautiful new build your own just in time for the holidays.
Contact an agent
Home facts
- Year built:2025
- Listing ID #:VAFV2036742
- Added:52 day(s) ago
- Updated:November 01, 2025 at 07:28 AM
Rooms and interior
- Bedrooms:3
- Total bathrooms:2
- Full bathrooms:2
- Living area:1,144 sq. ft.
Heating and cooling
- Cooling:Central A/C
- Heating:Electric, Heat Pump(s)
Structure and exterior
- Year built:2025
- Building area:1,144 sq. ft.
- Lot area:0.52 Acres
Schools
- High school:JAMES WOOD
- Middle school:FREDERICK COUNTY
- Elementary school:INDIAN HOLLOW
Utilities
- Water:Well
Finances and disclosures
- Price:$360,000
- Price per sq. ft.:$314.69
New listings near 205 Gazelle Trl
- Coming Soon
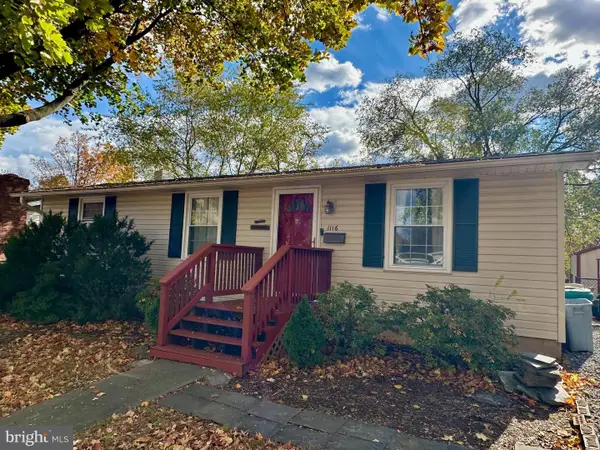 Listed by ERA$285,000Coming Soon3 beds 1 baths
Listed by ERA$285,000Coming Soon3 beds 1 baths1116 Opequon Ave, WINCHESTER, VA 22601
MLS# VAWI2009388Listed by: ERA OAKCREST REALTY, INC. - Coming Soon
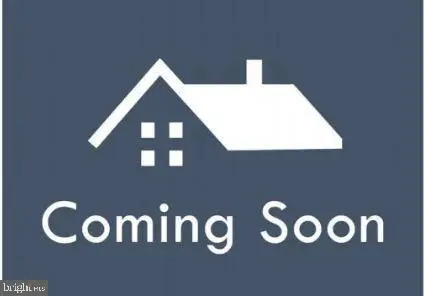 $850,000Coming Soon4 beds 4 baths
$850,000Coming Soon4 beds 4 baths1006 Armistead St, WINCHESTER, VA 22601
MLS# VAWI2009256Listed by: EXP REALTY, LLC - New
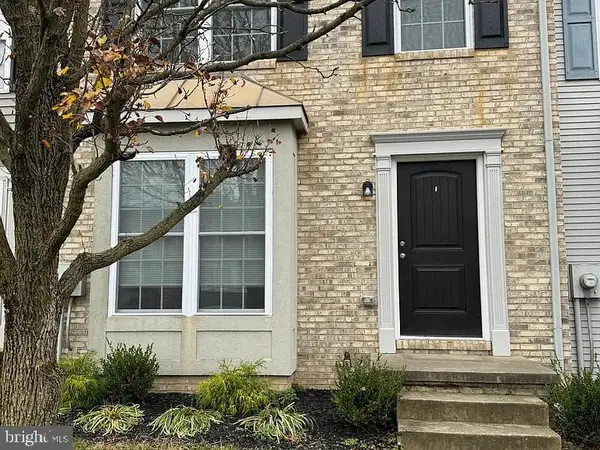 $305,000Active3 beds 2 baths1,214 sq. ft.
$305,000Active3 beds 2 baths1,214 sq. ft.204 Barrington Ln, WINCHESTER, VA 22601
MLS# VAFV2037634Listed by: CENTURY 21 REDWOOD REALTY - New
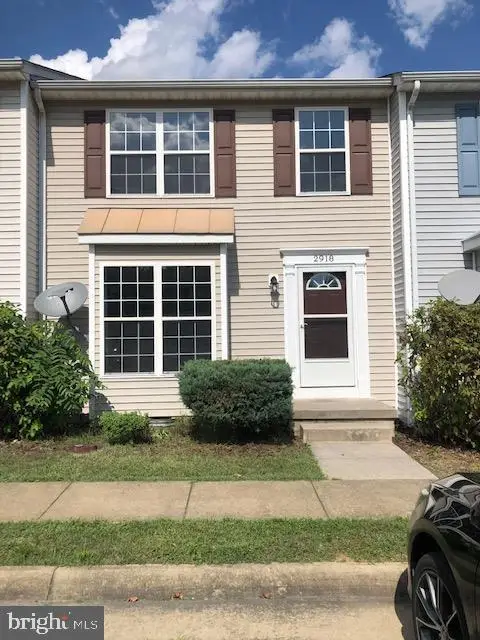 $269,900Active2 beds 2 baths1,251 sq. ft.
$269,900Active2 beds 2 baths1,251 sq. ft.2918 Sorrell Ct, WINCHESTER, VA 22601
MLS# VAWI2009320Listed by: CENTURY 21 REDWOOD REALTY - Coming Soon
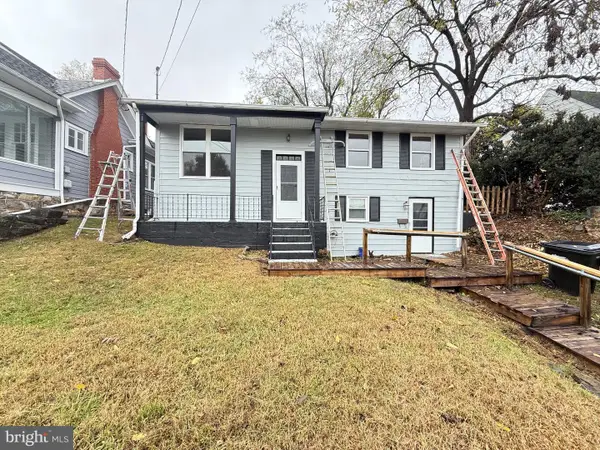 Listed by ERA$365,000Coming Soon4 beds 2 baths
Listed by ERA$365,000Coming Soon4 beds 2 baths127 Shirley St, WINCHESTER, VA 22601
MLS# VAWI2009378Listed by: ERA OAKCREST REALTY, INC. - New
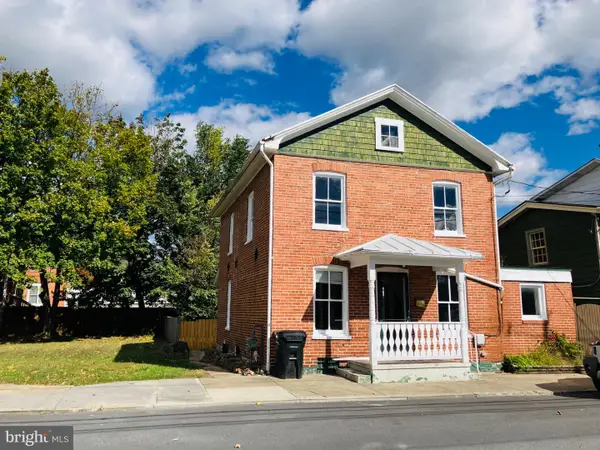 $385,000Active3 beds 2 baths1,435 sq. ft.
$385,000Active3 beds 2 baths1,435 sq. ft.20 W Clifford St, WINCHESTER, VA 22601
MLS# VAWI2009318Listed by: LEVI CLARKE, LLC - Open Sat, 12 to 2pmNew
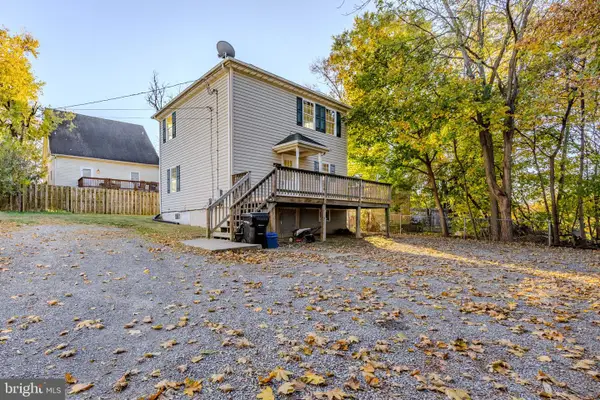 $315,000Active3 beds 2 baths1,152 sq. ft.
$315,000Active3 beds 2 baths1,152 sq. ft.405 1/2 Elm St, WINCHESTER, VA 22601
MLS# VAWI2009354Listed by: FIRST DECISION REALTY LLC - Coming Soon
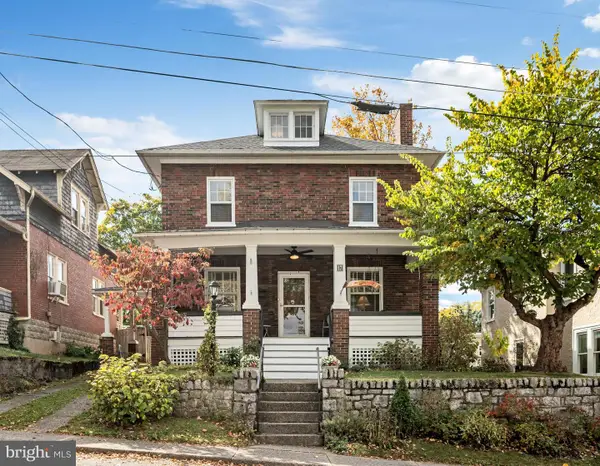 $430,000Coming Soon4 beds 2 baths
$430,000Coming Soon4 beds 2 baths17 E Leicester St, WINCHESTER, VA 22601
MLS# VAWI2009350Listed by: MARKETPLACE REALTY - Coming Soon
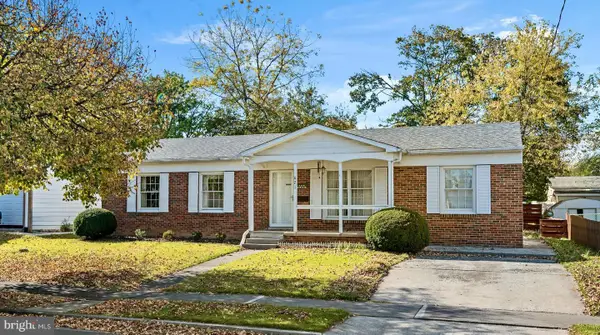 $300,000Coming Soon4 beds 2 baths
$300,000Coming Soon4 beds 2 baths621 Butler Ave, WINCHESTER, VA 22601
MLS# VAWI2009352Listed by: RE/MAX ROOTS - New
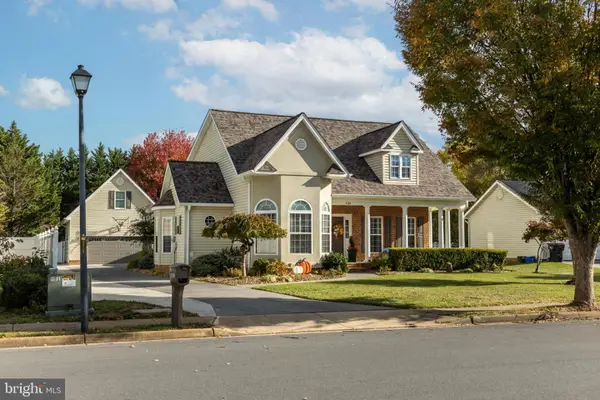 $675,000Active5 beds 4 baths3,636 sq. ft.
$675,000Active5 beds 4 baths3,636 sq. ft.2840 Saratoga Dr, WINCHESTER, VA 22601
MLS# VAWI2009328Listed by: LONG & FOSTER REAL ESTATE, INC.
