210 Darby Dr, WINCHESTER, VA 22602
Local realty services provided by:ERA OakCrest Realty, Inc.
210 Darby Dr,WINCHESTER, VA 22602
$675,000
- 4 Beds
- 4 Baths
- 2,954 sq. ft.
- Single family
- Pending
Listed by:stephanie ryall
Office:realty one group old towne
MLS#:VAFV2036448
Source:BRIGHTMLS
Price summary
- Price:$675,000
- Price per sq. ft.:$228.5
- Monthly HOA dues:$12.5
About this home
This stately home in established Ravenwing offers nearly 3,000 square feet of finished living space. As you approach the home, mature landscaping surrounds a lovely brick walkway and covered front porch. The front door shines with transom and side lights, opening to a warm foyer, gleaming hardwood floors, arched doorways and custom trim. The foyer is flanked by a formal dining room and living room/library, all with special finishing details. The hardwoods continue to the open family room and gourmet kitchen. The heart of the family room is a floor to ceiling stone fireplace with hearth and custom mantle. The kitchen offers a large island, granite countertops, double ovens and generous counterspace. Just off the kitchen, sliding doors open to the fenced back yard with a rear covered deck and inground, fiberglass, saltwater, heated pool with tasteful hardscaping. Also found on the main floor are 9' ceilings, a walk in laundry room, power room and the first of two primary suites showcasing a tray ceiling, walk in closet, and deluxe bath with tub, separate shower and dual vanities. Upstairs includes a second primary suite with walk in closet, two additional bedrooms, a full bathroom and lovely reading nook. Homes provides room to grow with an unfinished walk up basement. Irrigation system installed. Constructed by local custom builder Tom Mannarino.
Contact an agent
Home facts
- Year built:2004
- Listing ID #:VAFV2036448
- Added:20 day(s) ago
- Updated:September 16, 2025 at 07:26 AM
Rooms and interior
- Bedrooms:4
- Total bathrooms:4
- Full bathrooms:3
- Half bathrooms:1
- Living area:2,954 sq. ft.
Heating and cooling
- Cooling:Central A/C
- Heating:Forced Air, Natural Gas, Zoned
Structure and exterior
- Roof:Architectural Shingle
- Year built:2004
- Building area:2,954 sq. ft.
- Lot area:0.28 Acres
Schools
- High school:MILLBROOK
Utilities
- Water:Public
- Sewer:Public Sewer
Finances and disclosures
- Price:$675,000
- Price per sq. ft.:$228.5
- Tax amount:$3,069 (2025)
New listings near 210 Darby Dr
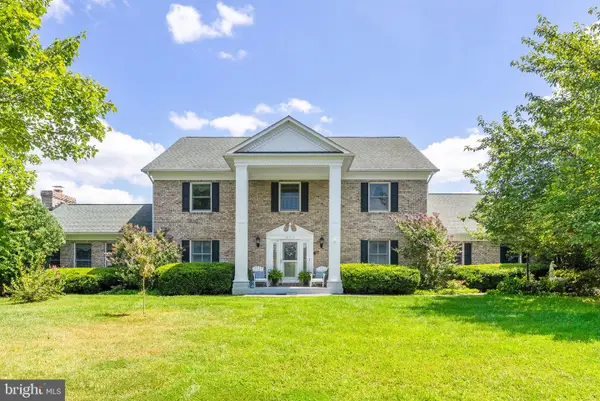 $849,000Pending5 beds 4 baths3,738 sq. ft.
$849,000Pending5 beds 4 baths3,738 sq. ft.896 Old Bethel Church Rd, WINCHESTER, VA 22603
MLS# VAFV2036050Listed by: COLONY REALTY- New
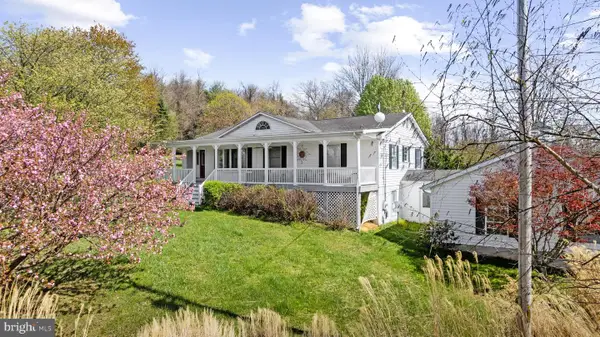 $767,900Active3 beds 3 baths2,112 sq. ft.
$767,900Active3 beds 3 baths2,112 sq. ft.1049 Laurel Grove Rd, WINCHESTER, VA 22602
MLS# VAFV2036868Listed by: LONG & FOSTER REAL ESTATE, INC. - Coming Soon
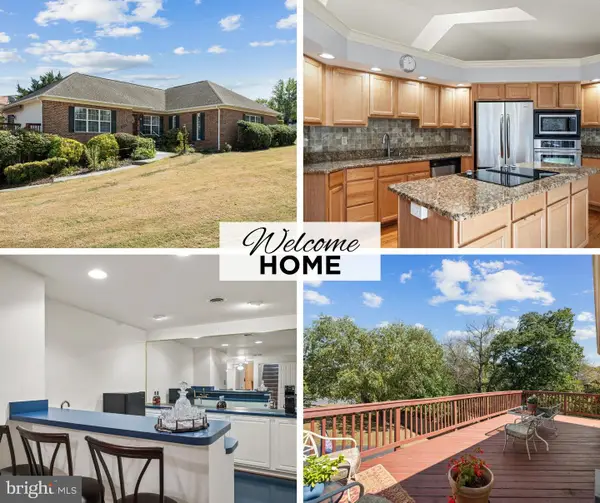 $499,000Coming Soon4 beds 4 baths
$499,000Coming Soon4 beds 4 baths202 Senseny Glen Dr, WINCHESTER, VA 22602
MLS# VAFV2036852Listed by: RE/MAX ROOTS - New
 $469,700Active3 beds 2 baths1,800 sq. ft.
$469,700Active3 beds 2 baths1,800 sq. ft.421 Superior Ave, WINCHESTER, VA 22601
MLS# VAWI2009092Listed by: CENTURY 21 NEW MILLENNIUM - Coming Soon
 $494,900Coming Soon5 beds 4 baths
$494,900Coming Soon5 beds 4 baths118 Russelcroft Rd, WINCHESTER, VA 22601
MLS# VAWI2009082Listed by: MAIN STREET REALTY - Coming Soon
 $585,000Coming Soon4 beds 4 baths
$585,000Coming Soon4 beds 4 baths432 Lilys Way, WINCHESTER, VA 22602
MLS# VAFV2036854Listed by: LONG & FOSTER REAL ESTATE, INC. - Coming Soon
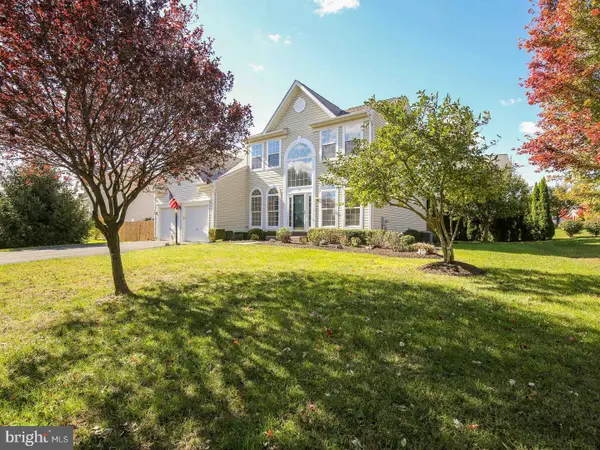 $569,000Coming Soon4 beds 5 baths
$569,000Coming Soon4 beds 5 baths107 Okeefe Dr, WINCHESTER, VA 22602
MLS# VAFV2036782Listed by: SAMSON PROPERTIES - Coming Soon
 $724,900Coming Soon3 beds 4 baths
$724,900Coming Soon3 beds 4 baths140 Plow Run Ln, WINCHESTER, VA 22602
MLS# VAFV2036826Listed by: RE/MAX ROOTS - New
 Listed by ERA$334,900Active3 beds 2 baths1,300 sq. ft.
Listed by ERA$334,900Active3 beds 2 baths1,300 sq. ft.2225 Harrison St, WINCHESTER, VA 22601
MLS# VAWI2009038Listed by: ERA OAKCREST REALTY, INC. - Coming Soon
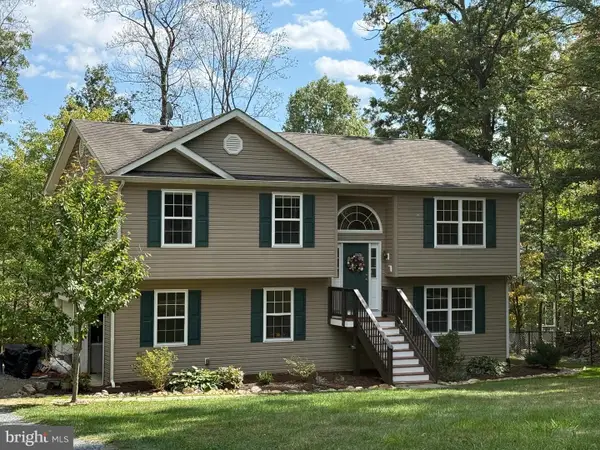 $329,000Coming Soon3 beds 2 baths
$329,000Coming Soon3 beds 2 baths147 Falcon, WINCHESTER, VA 22602
MLS# VAFV2036836Listed by: RE/MAX GATEWAY
