211 Eastside Ln, Winchester, VA 22602
Local realty services provided by:ERA Cole Realty
211 Eastside Ln,Winchester, VA 22602
$309,900
- 4 Beds
- 3 Baths
- 1,840 sq. ft.
- Townhouse
- Active
Listed by:brooke kahtryn bare
Office:samson properties
MLS#:VAFV2036592
Source:BRIGHTMLS
Price summary
- Price:$309,900
- Price per sq. ft.:$168.42
- Monthly HOA dues:$93
About this home
Welcome to this spacious 4-bedroom, 2.5-bath townhouse in the heart of Winchester! Ideally located for commuters, this home offers quick and easy access to Rt. 7 and I-81.
Step inside to find beautiful hardwood flooring throughout the main level and upstairs hallways, offering timeless style, durability, and low-maintenance living. The open floor plan offers generous living and dining areas — perfect for entertaining or relaxing with family.
The finished basement adds valuable extra living space, ideal for a home theater, gym, office, or playroom. Plus, it includes a roughed-in bathroom, giving you the flexibility to add even more function and value down the line.
Outside, enjoy a large, fully fenced backyard with a custom deck and patio — perfect for outdoor dining, entertaining, or simply unwinding in your private retreat.
Don’t miss the opportunity to make this beautifully maintained, move-in-ready home yours — all in a prime, commuter-friendly location!
Contact an agent
Home facts
- Year built:2009
- Listing ID #:VAFV2036592
- Added:61 day(s) ago
- Updated:November 02, 2025 at 02:45 PM
Rooms and interior
- Bedrooms:4
- Total bathrooms:3
- Full bathrooms:2
- Half bathrooms:1
- Living area:1,840 sq. ft.
Heating and cooling
- Cooling:Central A/C
- Heating:Electric, Heat Pump(s)
Structure and exterior
- Year built:2009
- Building area:1,840 sq. ft.
- Lot area:0.05 Acres
Utilities
- Water:Public
- Sewer:Public Sewer
Finances and disclosures
- Price:$309,900
- Price per sq. ft.:$168.42
- Tax amount:$1,164 (2022)
New listings near 211 Eastside Ln
- New
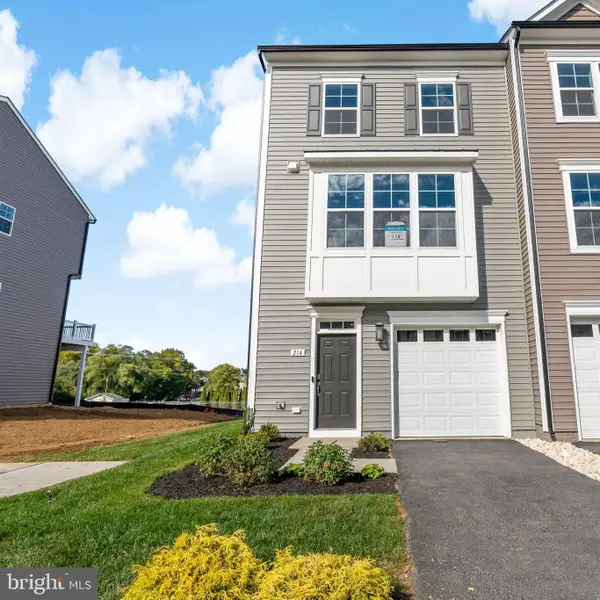 $411,896Active4 beds 4 baths1,658 sq. ft.
$411,896Active4 beds 4 baths1,658 sq. ft.214 Monteith Dr, WINCHESTER, VA 22601
MLS# VAWI2009390Listed by: DRB GROUP REALTY, LLC - Coming Soon
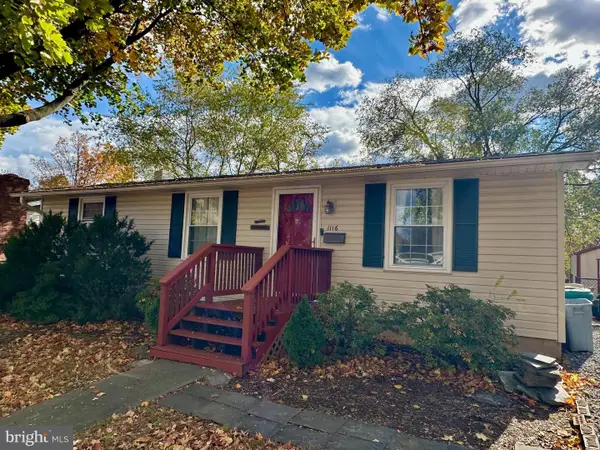 Listed by ERA$285,000Coming Soon3 beds 1 baths
Listed by ERA$285,000Coming Soon3 beds 1 baths1116 Opequon Ave, WINCHESTER, VA 22601
MLS# VAWI2009388Listed by: ERA OAKCREST REALTY, INC. - Coming Soon
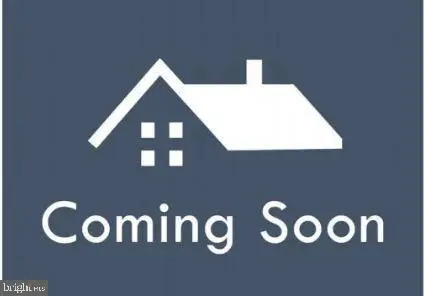 $850,000Coming Soon4 beds 4 baths
$850,000Coming Soon4 beds 4 baths1006 Armistead St, WINCHESTER, VA 22601
MLS# VAWI2009256Listed by: EXP REALTY, LLC - New
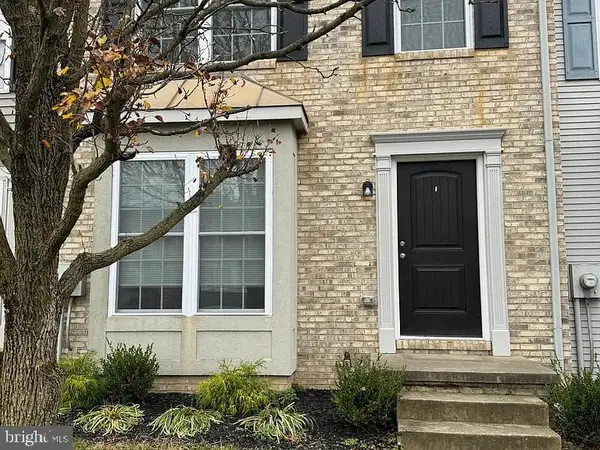 $305,000Active3 beds 2 baths1,214 sq. ft.
$305,000Active3 beds 2 baths1,214 sq. ft.204 Barrington Ln, WINCHESTER, VA 22601
MLS# VAFV2037634Listed by: CENTURY 21 REDWOOD REALTY - New
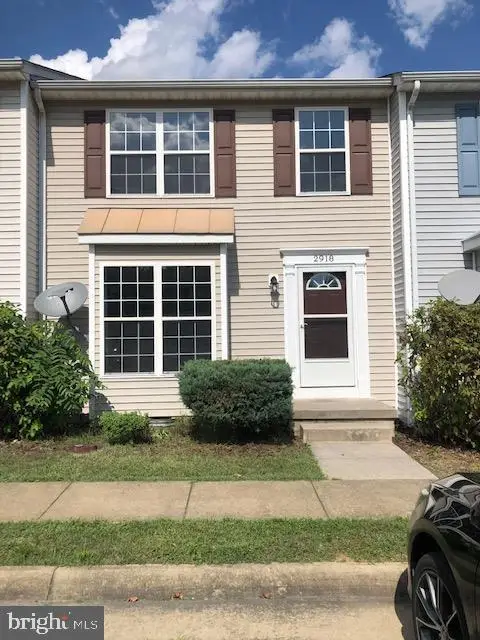 $269,900Active2 beds 2 baths1,251 sq. ft.
$269,900Active2 beds 2 baths1,251 sq. ft.2918 Sorrell Ct, WINCHESTER, VA 22601
MLS# VAWI2009320Listed by: CENTURY 21 REDWOOD REALTY - Coming Soon
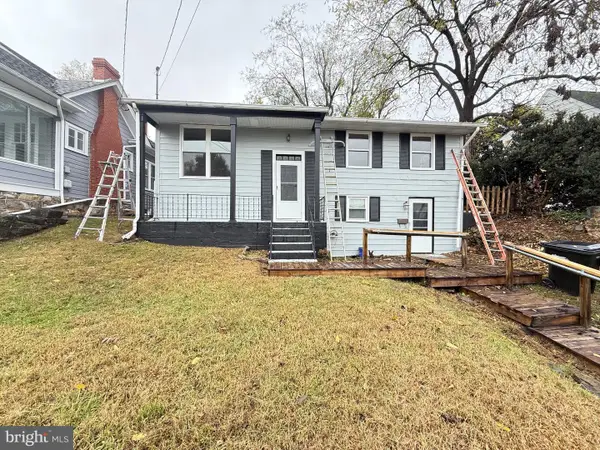 Listed by ERA$365,000Coming Soon4 beds 2 baths
Listed by ERA$365,000Coming Soon4 beds 2 baths127 Shirley St, WINCHESTER, VA 22601
MLS# VAWI2009378Listed by: ERA OAKCREST REALTY, INC. - New
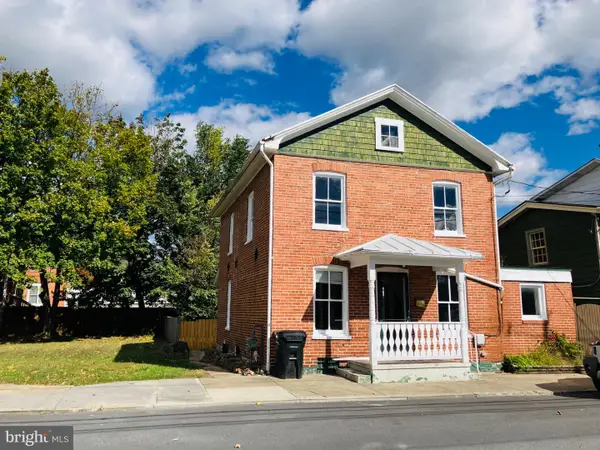 $385,000Active3 beds 2 baths1,435 sq. ft.
$385,000Active3 beds 2 baths1,435 sq. ft.20 W Clifford St, WINCHESTER, VA 22601
MLS# VAWI2009318Listed by: LEVI CLARKE, LLC - New
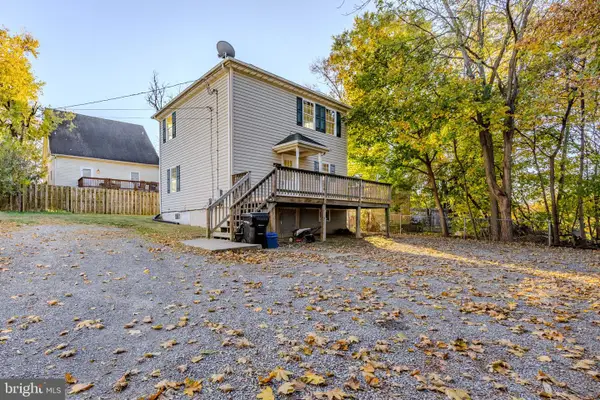 $315,000Active3 beds 2 baths1,152 sq. ft.
$315,000Active3 beds 2 baths1,152 sq. ft.405 1/2 Elm St, WINCHESTER, VA 22601
MLS# VAWI2009354Listed by: FIRST DECISION REALTY LLC - Coming Soon
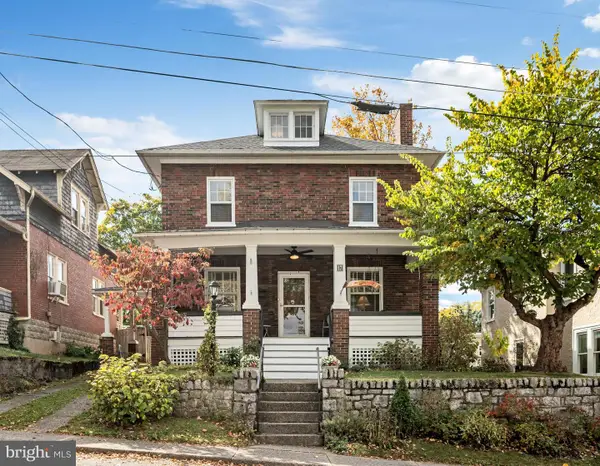 $430,000Coming Soon4 beds 2 baths
$430,000Coming Soon4 beds 2 baths17 E Leicester St, WINCHESTER, VA 22601
MLS# VAWI2009350Listed by: MARKETPLACE REALTY - Coming Soon
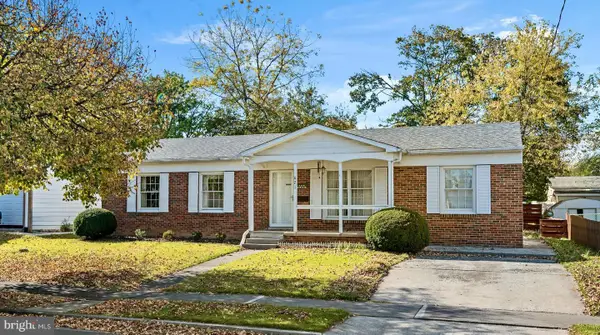 $300,000Coming Soon4 beds 2 baths
$300,000Coming Soon4 beds 2 baths621 Butler Ave, WINCHESTER, VA 22601
MLS# VAWI2009352Listed by: RE/MAX ROOTS
