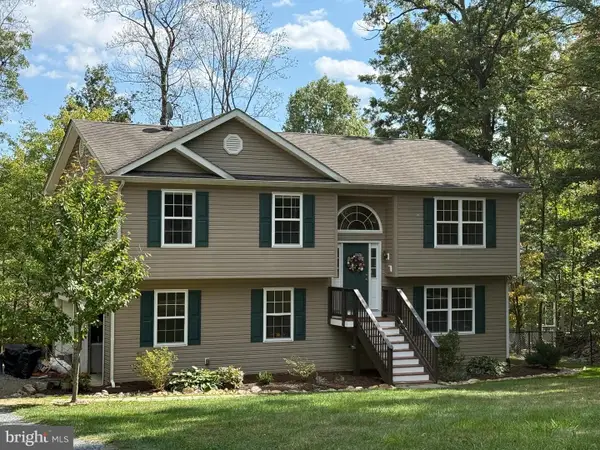225 Parkway St, WINCHESTER, VA 22601
Local realty services provided by:ERA Valley Realty
225 Parkway St,WINCHESTER, VA 22601
$399,900
- 4 Beds
- 2 Baths
- 2,256 sq. ft.
- Single family
- Active
Listed by:tracy ann jewell
Office:samson properties
MLS#:VAWI2009050
Source:BRIGHTMLS
Price summary
- Price:$399,900
- Price per sq. ft.:$177.26
About this home
Built in 1928 and fully renovated inside and out, this 4-level home blends historic charm with modern updates in one of Winchester’s most desirable downtown locations.
Step inside to discover a thoughtfully redesigned interior featuring refinished hardwood floors, fresh paint throughout, and an all-new kitchen with granite counters, a farm sink, quality plywood cabinetry, and new appliances. The home offers 3 bedrooms upstairs, 2 fully updated bathrooms, and a versatile main-level room that can serve as an office or guest bedroom. The walk-up attic, complete with wood flooring, adds bonus space for storage or future finishing.
Recent upgrades include:
New vinyl siding, roof, gutters, and downspouts (house & outbuilding)
All new windows for efficiency and natural light
Two new HVAC systems with ductwork (up & down)
Upgraded electrical sub-panel, switches, outlets, and cover plates
Updated bathrooms with new vanities, fixtures, flooring, and toilets
The exterior shines with fresh landscaping, a fully fenced yard, and an outbuilding for storage or workshop use. The wide road frontage and private driveway provide rare off-street parking in the heart of Winchester.
Highlights:
✔ Prime location walkable to downtown shops, dining, and events
✔ Fully renovated with modern systems and finishes
✔ 4 bedrooms, 2 full baths, 4-level layout with flexible spaces
✔ Landscaped, fenced yard with off-street parking & outbuilding
This turnkey home combines historic character with modern convenience – a rare find in downtown Winchester! Don't miss this one!
Contact an agent
Home facts
- Year built:1928
- Listing ID #:VAWI2009050
- Added:7 day(s) ago
- Updated:September 16, 2025 at 03:05 PM
Rooms and interior
- Bedrooms:4
- Total bathrooms:2
- Full bathrooms:2
- Living area:2,256 sq. ft.
Heating and cooling
- Cooling:Ceiling Fan(s), Heat Pump(s)
- Heating:Electric, Heat Pump - Electric BackUp
Structure and exterior
- Year built:1928
- Building area:2,256 sq. ft.
- Lot area:0.17 Acres
Schools
- High school:JOHN HANDLEY
- Middle school:CALL SCHOOL BOARD
- Elementary school:CALL SCHOOL BOARD
Utilities
- Water:Public
- Sewer:Public Sewer
Finances and disclosures
- Price:$399,900
- Price per sq. ft.:$177.26
- Tax amount:$2,472 (2025)
New listings near 225 Parkway St
- New
 $469,700Active3 beds 2 baths1,800 sq. ft.
$469,700Active3 beds 2 baths1,800 sq. ft.421 Superior Ave, WINCHESTER, VA 22601
MLS# VAWI2009092Listed by: CENTURY 21 NEW MILLENNIUM - Coming Soon
 $494,900Coming Soon5 beds 4 baths
$494,900Coming Soon5 beds 4 baths118 Russelcroft Rd, WINCHESTER, VA 22601
MLS# VAWI2009082Listed by: MAIN STREET REALTY - New
 Listed by ERA$334,900Active3 beds 2 baths1,300 sq. ft.
Listed by ERA$334,900Active3 beds 2 baths1,300 sq. ft.2225 Harrison St, WINCHESTER, VA 22601
MLS# VAWI2009038Listed by: ERA OAKCREST REALTY, INC. - Coming Soon
 $329,000Coming Soon3 beds 2 baths
$329,000Coming Soon3 beds 2 baths147 Falcon, WINCHESTER, VA 22602
MLS# VAFV2036836Listed by: RE/MAX GATEWAY - Open Sat, 1 to 3pmNew
 $315,000Active2 beds 1 baths780 sq. ft.
$315,000Active2 beds 1 baths780 sq. ft.2964 Grace St, WINCHESTER, VA 22601
MLS# VAWI2009058Listed by: UNITED REAL ESTATE - New
 $549,000Active4 beds 2 baths1,932 sq. ft.
$549,000Active4 beds 2 baths1,932 sq. ft.420 W Cork St, WINCHESTER, VA 22601
MLS# VAWI2009060Listed by: COLONY REALTY - New
 $539,000Active2 beds 2 baths1,674 sq. ft.
$539,000Active2 beds 2 baths1,674 sq. ft.411 N Loudoun St #203, WINCHESTER, VA 22601
MLS# VAWI2009010Listed by: REALTY ONE GROUP OLD TOWNE - Coming Soon
 $499,900Coming Soon3 beds 2 baths
$499,900Coming Soon3 beds 2 baths2808 Saratoga Dr, WINCHESTER, VA 22601
MLS# VAWI2009086Listed by: RE/MAX ROOTS - New
 $339,999Active2 beds 2 baths935 sq. ft.
$339,999Active2 beds 2 baths935 sq. ft.129 E Cork St, WINCHESTER, VA 22601
MLS# VAWI2009074Listed by: SAGER REAL ESTATE - Coming Soon
 Listed by ERA$450,000Coming Soon4 beds 3 baths
Listed by ERA$450,000Coming Soon4 beds 3 baths609 Crystal Ct, WINCHESTER, VA 22601
MLS# VAWI2009040Listed by: ERA OAKCREST REALTY, INC.
