231 Gun Barrel Ln, Winchester, VA 22603
Local realty services provided by:ERA OakCrest Realty, Inc.
231 Gun Barrel Ln,Winchester, VA 22603
$600,000
- 3 Beds
- 3 Baths
- - sq. ft.
- Single family
- Sold
Listed by:dennis m virts
Office:re/max distinctive real estate, inc.
MLS#:VAFV2036786
Source:BRIGHTMLS
Sorry, we are unable to map this address
Price summary
- Price:$600,000
About this home
Spectacular, move-in ready rancher on over 6 acres. Completely remodeled within the past 3 years with all appliances, HVAC systems, roof, flooring and more less than 3 years old. The home offers a beautiful new kitchen with upgraded cabinets and quartz countertops. All bathrooms have also been completely updated with top-of-the-line vanities, tile and flooring. The lower level is finished into three large rooms, utility room and a large unfinished area that is great for storage. The home site is secluded offering much appreciated privacy. The the lot is wooded and is mostly level to slightly sloping, good for hunting and/or nature walks. There is an amazing new 30' x 40' detached garage/workshop with 14 foot walls and two 10' x 10' doors. The chicken coop does convey! No HOA. Additional lots are also available for sale. Call for details.
Contact an agent
Home facts
- Year built:2004
- Listing ID #:VAFV2036786
- Added:51 day(s) ago
- Updated:November 01, 2025 at 10:20 AM
Rooms and interior
- Bedrooms:3
- Total bathrooms:3
- Full bathrooms:2
- Half bathrooms:1
Heating and cooling
- Cooling:Central A/C
- Heating:Electric, Heat Pump(s)
Structure and exterior
- Roof:Architectural Shingle
- Year built:2004
Schools
- High school:JAMES WOOD
- Middle school:FREDERICK COUNTY
Utilities
- Water:Well
- Sewer:Aerobic Septic, Approved System
Finances and disclosures
- Price:$600,000
- Tax amount:$2,362 (2025)
New listings near 231 Gun Barrel Ln
- Coming Soon
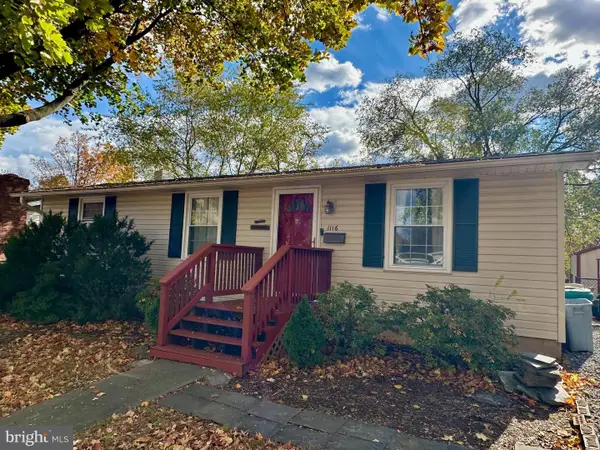 Listed by ERA$285,000Coming Soon3 beds 1 baths
Listed by ERA$285,000Coming Soon3 beds 1 baths1116 Opequon Ave, WINCHESTER, VA 22601
MLS# VAWI2009388Listed by: ERA OAKCREST REALTY, INC. - Coming Soon
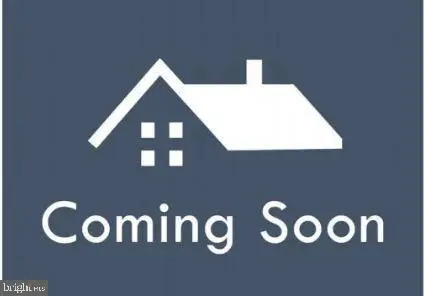 $850,000Coming Soon4 beds 4 baths
$850,000Coming Soon4 beds 4 baths1006 Armistead St, WINCHESTER, VA 22601
MLS# VAWI2009256Listed by: EXP REALTY, LLC - New
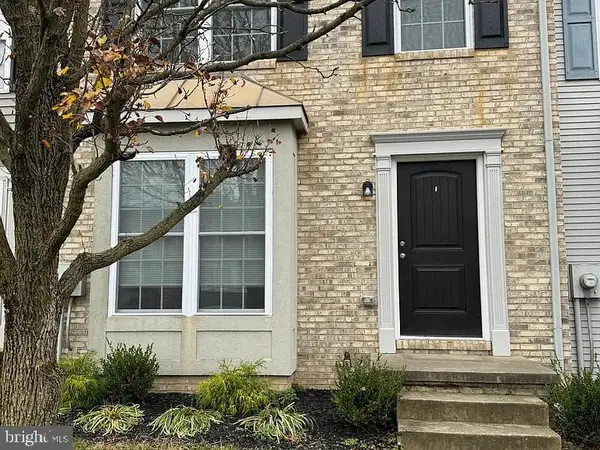 $305,000Active3 beds 2 baths1,214 sq. ft.
$305,000Active3 beds 2 baths1,214 sq. ft.204 Barrington Ln, WINCHESTER, VA 22601
MLS# VAFV2037634Listed by: CENTURY 21 REDWOOD REALTY - New
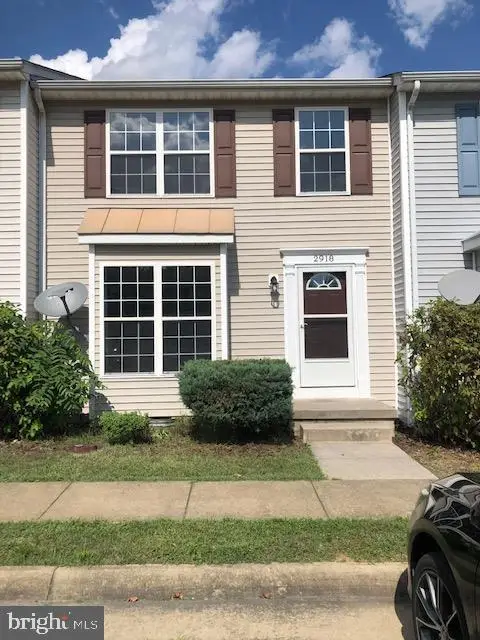 $269,900Active2 beds 2 baths1,251 sq. ft.
$269,900Active2 beds 2 baths1,251 sq. ft.2918 Sorrell Ct, WINCHESTER, VA 22601
MLS# VAWI2009320Listed by: CENTURY 21 REDWOOD REALTY - Coming Soon
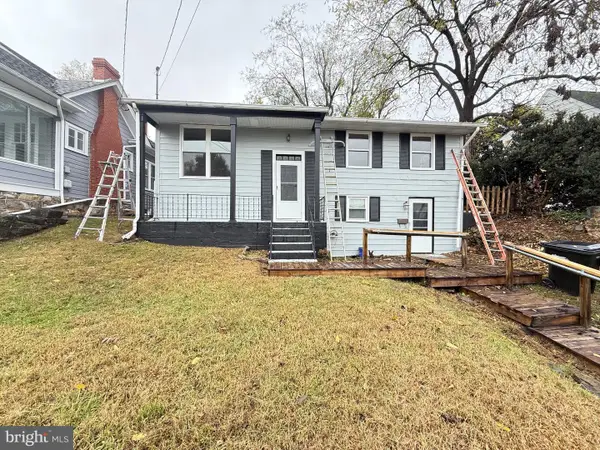 Listed by ERA$365,000Coming Soon4 beds 2 baths
Listed by ERA$365,000Coming Soon4 beds 2 baths127 Shirley St, WINCHESTER, VA 22601
MLS# VAWI2009378Listed by: ERA OAKCREST REALTY, INC. - New
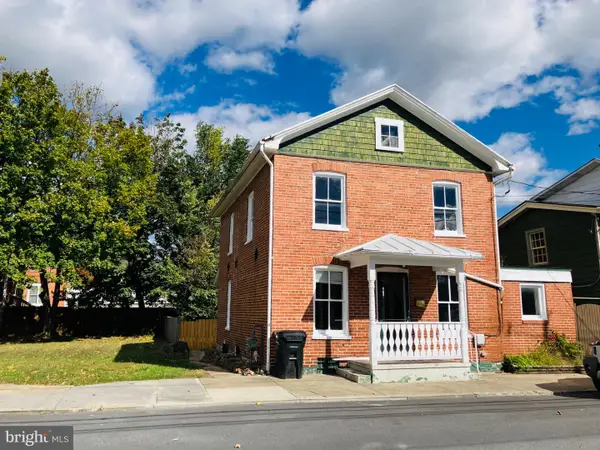 $385,000Active3 beds 2 baths1,435 sq. ft.
$385,000Active3 beds 2 baths1,435 sq. ft.20 W Clifford St, WINCHESTER, VA 22601
MLS# VAWI2009318Listed by: LEVI CLARKE, LLC - Open Sat, 12 to 2pmNew
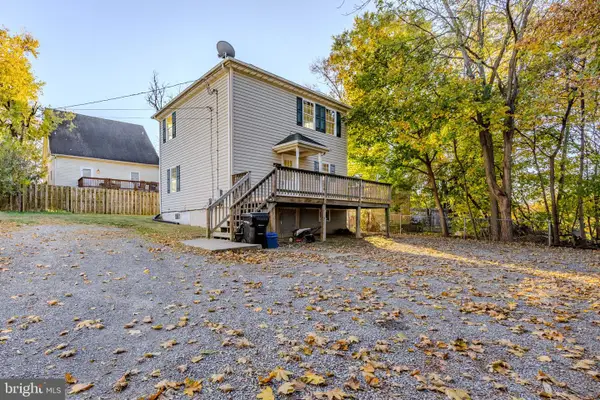 $315,000Active3 beds 2 baths1,152 sq. ft.
$315,000Active3 beds 2 baths1,152 sq. ft.405 1/2 Elm St, WINCHESTER, VA 22601
MLS# VAWI2009354Listed by: FIRST DECISION REALTY LLC - Coming Soon
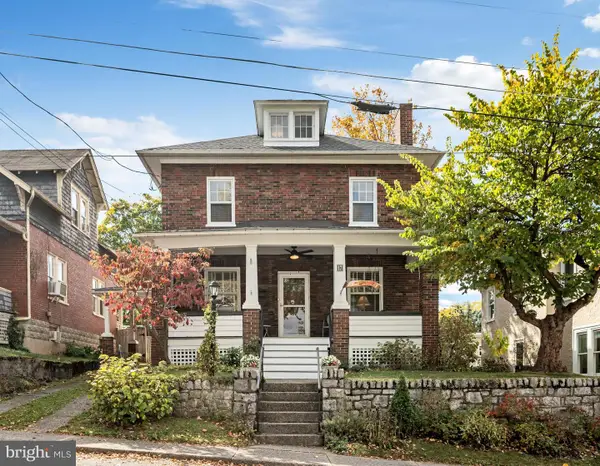 $430,000Coming Soon4 beds 2 baths
$430,000Coming Soon4 beds 2 baths17 E Leicester St, WINCHESTER, VA 22601
MLS# VAWI2009350Listed by: MARKETPLACE REALTY - Coming Soon
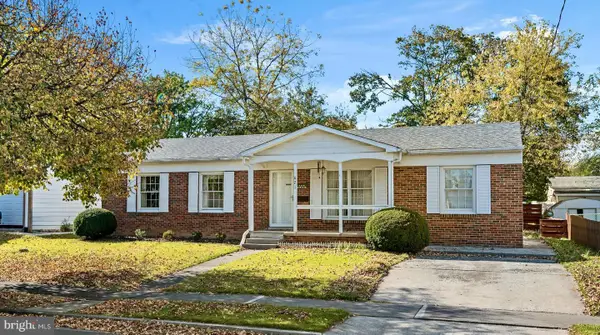 $300,000Coming Soon4 beds 2 baths
$300,000Coming Soon4 beds 2 baths621 Butler Ave, WINCHESTER, VA 22601
MLS# VAWI2009352Listed by: RE/MAX ROOTS - New
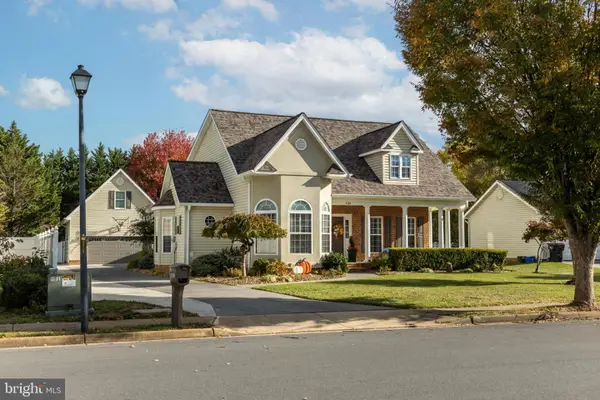 $675,000Active5 beds 4 baths3,636 sq. ft.
$675,000Active5 beds 4 baths3,636 sq. ft.2840 Saratoga Dr, WINCHESTER, VA 22601
MLS# VAWI2009328Listed by: LONG & FOSTER REAL ESTATE, INC.
