59 Timber Ridge Ln, Wintergreen Resort, VA 22967
Local realty services provided by:Mountain Realty ERA Powered
59 Timber Ridge Ln,Wintergreen Resort, VA 22967
$575,000
- 5 Beds
- 3 Baths
- 3,046 sq. ft.
- Single family
- Active
Listed by:kate farley
Office:wintergreen realty, llc.
MLS#:670318
Source:BRIGHTMLS
Price summary
- Price:$575,000
- Price per sq. ft.:$156.8
- Monthly HOA dues:$180.83
About this home
Located on a corner lot with more acreage than most Wintergreen lots, this mountain getaway has perfect features for a large family or for a short-term rental property. The driveway access is easy, flat, and wide, and getting into the two car garage is a breeze. There are minimal steps to get inside, with everything you need on the main level including kitchen/living room, laundry, primary bed/bath, access to the wrap-around deck. There are three areas used for living rooms spaces/rec rooms, so lots of room to spread out?main level living room, basement rec room with wet bar and third dining table, garage with ping pong table and couch. The hot tub and gas fire pit complete the whole mountain experience! Not only does this home have five bedrooms and ample gathering space, it's ready for use for the winter ski season with the many fun features ready to go!,Granite Counter,Wood Counter,Fireplace in Living Room,Fireplace in Rec Room
Contact an agent
Home facts
- Year built:2006
- Listing ID #:670318
- Added:6 day(s) ago
- Updated:October 28, 2025 at 04:42 AM
Rooms and interior
- Bedrooms:5
- Total bathrooms:3
- Full bathrooms:3
- Living area:3,046 sq. ft.
Heating and cooling
- Cooling:Central A/C
- Heating:Central
Structure and exterior
- Roof:Architectural Shingle
- Year built:2006
- Building area:3,046 sq. ft.
- Lot area:0.6 Acres
Schools
- High school:NELSON
- Middle school:NELSON
- Elementary school:ROCKFISH
Utilities
- Water:Community
- Sewer:Public Sewer
Finances and disclosures
- Price:$575,000
- Price per sq. ft.:$156.8
- Tax amount:$4,153 (2025)
New listings near 59 Timber Ridge Ln
- New
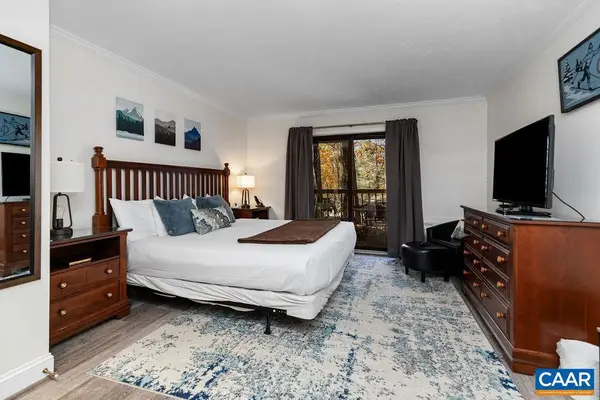 $149,500Active1 beds 1 baths405 sq. ft.
$149,500Active1 beds 1 baths405 sq. ft.208 Timbers Condos, WINTERGREEN RESORT, VA 22967
MLS# 670510Listed by: WINTERGREEN REALTY, LLC - New
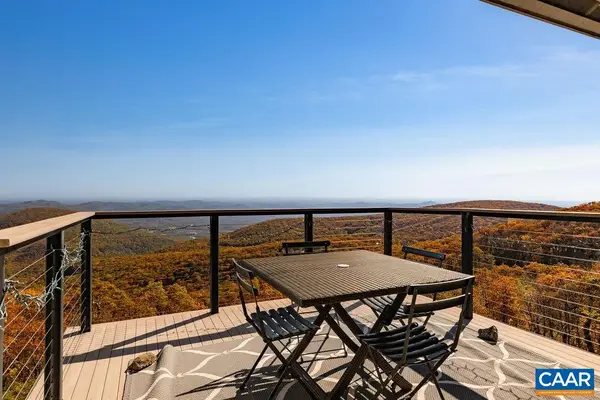 $399,500Active2 beds 2 baths1,144 sq. ft.
$399,500Active2 beds 2 baths1,144 sq. ft.1469 Ledges Condos, WINTERGREEN RESORT, VA 22967
MLS# 670419Listed by: WINTERGREEN REALTY, LLC - New
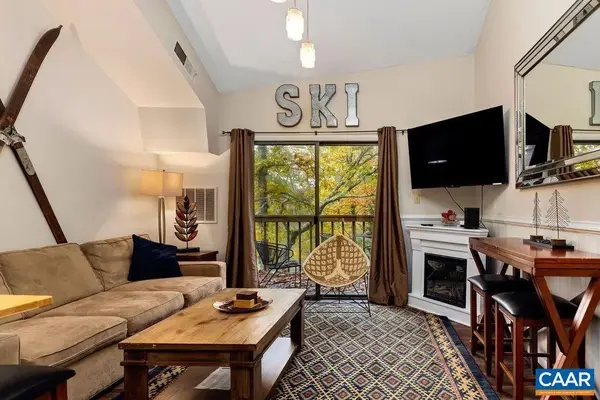 $159,500Active1 beds 1 baths675 sq. ft.
$159,500Active1 beds 1 baths675 sq. ft.226 Timbers Condos, WINTERGREEN RESORT, VA 22967
MLS# 670421Listed by: WINTERGREEN REALTY, LLC - New
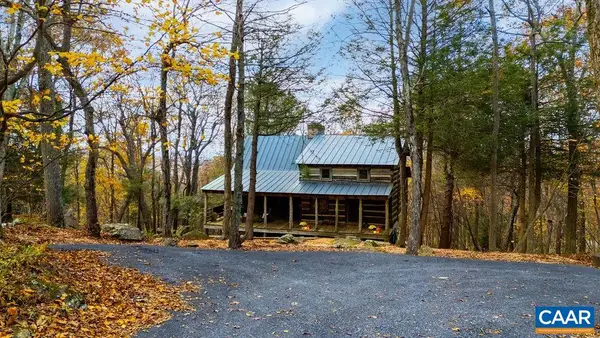 $609,000Active4 beds 2 baths2,367 sq. ft.
$609,000Active4 beds 2 baths2,367 sq. ft.20 Buckhorn Ln, WINTERGREEN RESORT, VA 22967
MLS# 670466Listed by: WINTERGREEN REALTY, LLC - New
 $609,000Active4 beds 2 baths2,367 sq. ft.
$609,000Active4 beds 2 baths2,367 sq. ft.20 Buckhorn Ln, WINTERGREEN RESORT, VA 22967
MLS# 670466Listed by: WINTERGREEN REALTY, LLC - New
 $399,500Active2 beds 2 baths1,144 sq. ft.
$399,500Active2 beds 2 baths1,144 sq. ft.1469 Ledges Condos, WINTERGREEN RESORT, VA 22967
MLS# 670419Listed by: WINTERGREEN REALTY, LLC - New
 $159,500Active1 beds 1 baths675 sq. ft.
$159,500Active1 beds 1 baths675 sq. ft.226 Timbers Condos, WINTERGREEN RESORT, VA 22967
MLS# 670421Listed by: WINTERGREEN REALTY, LLC - New
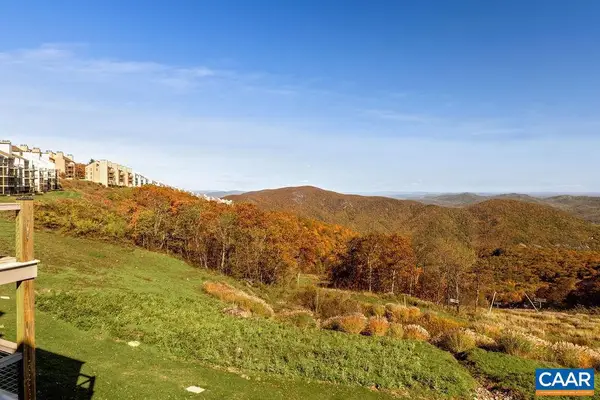 $375,000Active2 beds 2 baths1,134 sq. ft.
$375,000Active2 beds 2 baths1,134 sq. ft.1421 Highlands Condos, WINTERGREEN RESORT, VA 22967
MLS# 670330Listed by: RE/MAX REALTY SPECIALISTS-CHARLOTTESVILLE - New
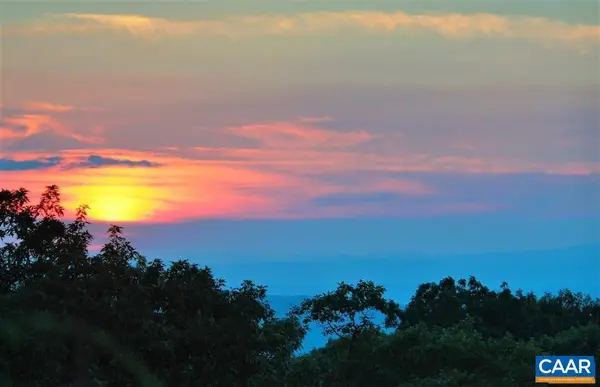 $535,000Active5 beds 5 baths1,992 sq. ft.
$535,000Active5 beds 5 baths1,992 sq. ft.15 Shenandoah Ridge Ct, WINTERGREEN RESORT, VA 22967
MLS# 670331Listed by: WINTERGREEN REALTY, LLC - New
 $535,000Active5 beds 5 baths1,992 sq. ft.
$535,000Active5 beds 5 baths1,992 sq. ft.15 Shenandoah Ridge Ct, WINTERGREEN RESORT, VA 22967
MLS# 670331Listed by: WINTERGREEN REALTY, LLC
