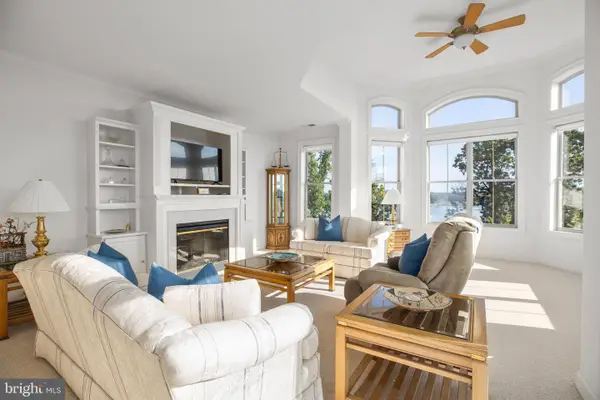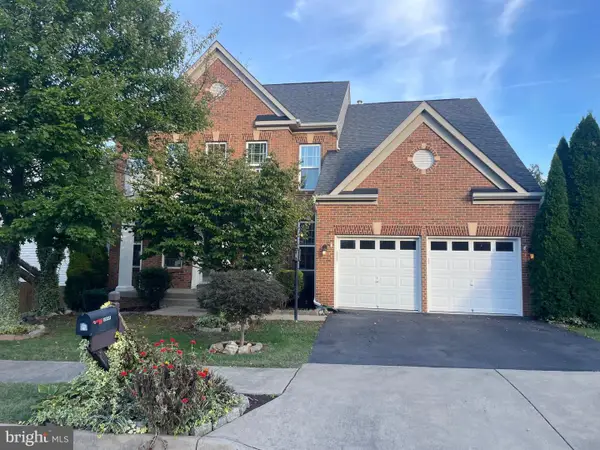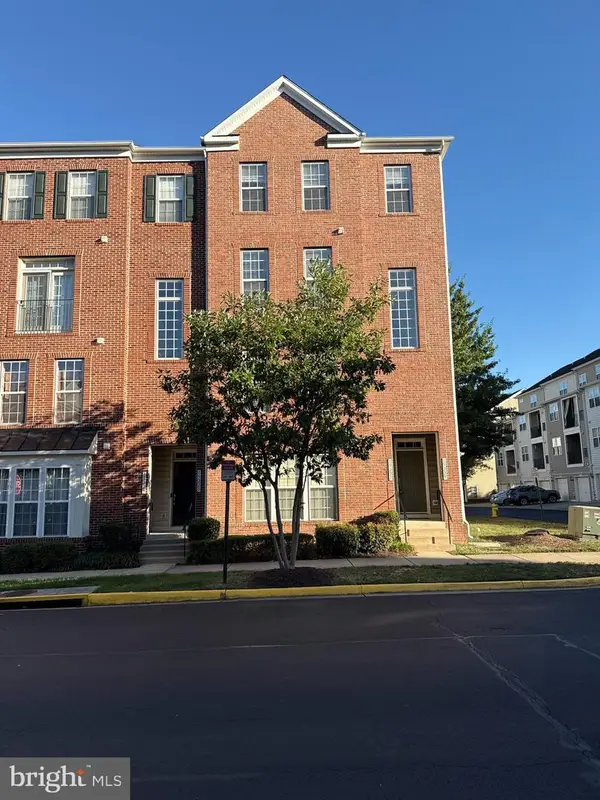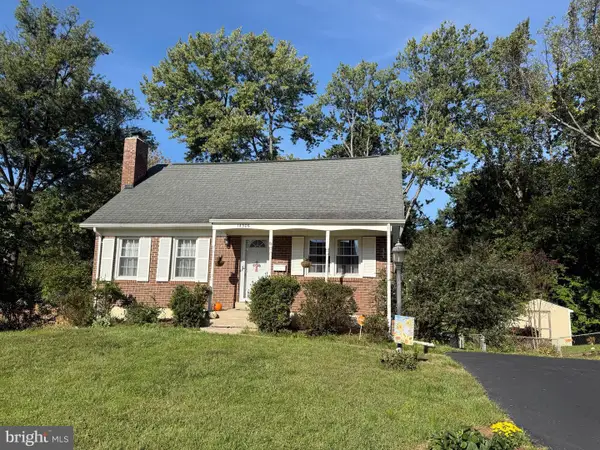14591 Estate Dr, Woodbridge, VA 22193
Local realty services provided by:ERA Central Realty Group
Upcoming open houses
- Sun, Oct 0512:00 pm - 03:00 pm
Listed by:mark ivan holyfield
Office:nova pros realty
MLS#:VAPW2097380
Source:BRIGHTMLS
Price summary
- Price:$675,000
- Price per sq. ft.:$179.28
- Monthly HOA dues:$64
About this home
Seller is offering $7000 Seller Subsidy towards Buyer’s Closing Costs!! This is the home you have been waiting for!! Beautifully updated with NEW ROOF, NEW CARPET, NEW LVP FLOORING and FRESHLY PAINTED!! You will not be disappointed with this fabulous 3 level home with 3765 finished sqft of wonderful living space! Enter by the covered front porch into the main level 2 story foyer with hardwood flooring! From the foyer enter the formal living room thru French doors loaded with front facing windows and then another set of French doors to the formal dining room with Bay window overlooking the backyard! Relax in the expansive family room with built-in gas fireplace and be the foodie you want to be in the glorious gourmet eat-in kitchen loaded with granite counters and freshly painted cabinets!! The upper level of the home features 4 large bedrooms all with new carpet including the 2 level Primary Ensuite Bedroom with huge walk-in closet, dual sink vanity and separate shower. The fully finished lower level includes an updated full bath, recreation room large enough for all your workout machines and games like a pool table, ping pong or arcade/video games. Rec room is pre-wired for surround sound and wall mounted tv!! We also have a 5th bedroom w/ceiling fan and then when it is Movie Time, go down the hall and a couple steps to enter the fully wired Media room with mounted screen and raised platform for seating!! Wait, that is not all...out the sliding glass door off the family room there is an amazing deck (perfect for barbeques) with stairs to the fully fenced backyard ready for your favorite 4 legged friends!! This home is perfect for entertaining or hosting family gatherings!! Make sure you see all the special features in the pictures, video tour and floor plans! And there is more, the local area amenities include tons of shopping centers like Potomac Mills, recreation facilities like the Sharron Baucom Dale City Recreation Center, the Chinn Aquatics and Fitness Center and just a couple miles straight out the community entrance you will find Leesylvania State Park w/Potomac River boat launch, picnic areas, hiking, beaches and swimming! Fine dining is also available in the area with sit down, takeout and delivery available at most restaurants! Commuter parking, bus stops and Rippon Landing VRE rail stations are only minutes away and so, so convenient!! What more could you ask for in a wonderful place to call home!!
Contact an agent
Home facts
- Year built:1989
- Listing ID #:VAPW2097380
- Added:109 day(s) ago
- Updated:October 04, 2025 at 01:35 PM
Rooms and interior
- Bedrooms:5
- Total bathrooms:4
- Full bathrooms:3
- Half bathrooms:1
- Living area:3,765 sq. ft.
Heating and cooling
- Cooling:Central A/C
- Heating:Forced Air, Natural Gas
Structure and exterior
- Roof:Architectural Shingle
- Year built:1989
- Building area:3,765 sq. ft.
- Lot area:0.37 Acres
Schools
- High school:HYLTON
- Middle school:BEVILLE
- Elementary school:KYLE R WILSON
Utilities
- Water:Public
- Sewer:Public Sewer
Finances and disclosures
- Price:$675,000
- Price per sq. ft.:$179.28
- Tax amount:$6,414 (2025)
New listings near 14591 Estate Dr
- New
 $699,000Active2 beds 2 baths1,997 sq. ft.
$699,000Active2 beds 2 baths1,997 sq. ft.500 Belmont Bay Dr #414, WOODBRIDGE, VA 22191
MLS# VAPW2102626Listed by: KW METRO CENTER - Coming SoonOpen Thu, 5 to 7pm
 $875,000Coming Soon6 beds 4 baths
$875,000Coming Soon6 beds 4 baths15333 Wits End Dr, WOODBRIDGE, VA 22193
MLS# VAPW2105342Listed by: EXP REALTY, LLC - Coming Soon
 $509,990Coming Soon2 beds 2 baths
$509,990Coming Soon2 beds 2 baths3700 Havertill Ln #1201, WOODBRIDGE, VA 22193
MLS# VAPW2105328Listed by: SAMSON PROPERTIES - Coming SoonOpen Sat, 1 to 3pm
 $425,000Coming Soon2 beds 3 baths
$425,000Coming Soon2 beds 3 baths15227 Lancashire Dr, WOODBRIDGE, VA 22191
MLS# VAPW2105496Listed by: CENTURY 21 NEW MILLENNIUM - Coming Soon
 $375,000Coming Soon3 beds 3 baths
$375,000Coming Soon3 beds 3 baths12608 Kempston Ln, WOODBRIDGE, VA 22192
MLS# VAPW2105350Listed by: FOXTROT COMPANY - Open Sun, 11am to 1pmNew
 $535,000Active5 beds 3 baths2,120 sq. ft.
$535,000Active5 beds 3 baths2,120 sq. ft.3925 Forge Dr, WOODBRIDGE, VA 22193
MLS# VAPW2105234Listed by: SAMSON PROPERTIES - New
 $620,000Active4 beds 4 baths2,401 sq. ft.
$620,000Active4 beds 4 baths2,401 sq. ft.13352 Smoketown Rd, WOODBRIDGE, VA 22192
MLS# VAPW2105482Listed by: M.O. WILSON PROPERTIES - Coming Soon
 $725,000Coming Soon4 beds 4 baths
$725,000Coming Soon4 beds 4 baths5710 Rhode Island Dr, WOODBRIDGE, VA 22193
MLS# VAPW2105376Listed by: KELLER WILLIAMS REALTY/LEE BEAVER & ASSOC. - Coming Soon
 $500,000Coming Soon3 beds 3 baths
$500,000Coming Soon3 beds 3 baths14506 Danville Rd, WOODBRIDGE, VA 22193
MLS# VAPW2105456Listed by: M.O. WILSON PROPERTIES - Coming Soon
 $388,000Coming Soon4 beds 3 baths
$388,000Coming Soon4 beds 3 baths16707 Chowning Ct, WOODBRIDGE, VA 22191
MLS# VAPW2105470Listed by: SAMSON PROPERTIES
