15361 Grist Mill Ter, Woodbridge, VA 22191
Local realty services provided by:ERA Valley Realty
15361 Grist Mill Ter,Woodbridge, VA 22191
$410,000
- 3 Beds
- 3 Baths
- 1,734 sq. ft.
- Townhouse
- Active
Listed by: jerica ruth kay
Office: spring hill real estate, llc.
MLS#:VAPW2099896
Source:BRIGHTMLS
Price summary
- Price:$410,000
- Price per sq. ft.:$236.45
- Monthly HOA dues:$125
About this home
**SPACIOUS END UNIT, TOWNHOME** 3-bedroom, 2.5-bath townhome + BONUS room in basement! Your new home features an open concept layout, with a spacious living room area, dining area and kitchen on the main floor. The kitchen has been fully renovated to include new cabinets, countertops and stainless steel appliances. Your upper level has 3 bedrooms with 2 full bathrooms, with the primary bedroom featuring a walk-in closet. The basement includes a BONUS room and a separate living room area that leads to your backyard. Outside you can relax on your upstairs deck or basement patio that includes a fully fenced backyard and shed for storage. Your new home is conveniently located just minutes from the VRE, I-95, Stonebridge Town Center, Potomac Mills Mall, and so much more, for easy commuting and access to shopping, dining, and entertainment. And filled with community amenities to enjoy which include a club house, pool, tennis and basketball courts, playgrounds, and more. Don't miss out on this wonderful opportunity to call this your home!
Contact an agent
Home facts
- Year built:1979
- Listing ID #:VAPW2099896
- Added:112 day(s) ago
- Updated:November 18, 2025 at 02:58 PM
Rooms and interior
- Bedrooms:3
- Total bathrooms:3
- Full bathrooms:2
- Half bathrooms:1
- Living area:1,734 sq. ft.
Heating and cooling
- Cooling:Central A/C
- Heating:Electric, Heat Pump(s)
Structure and exterior
- Year built:1979
- Building area:1,734 sq. ft.
- Lot area:0.06 Acres
Utilities
- Water:Public
- Sewer:Public Sewer
Finances and disclosures
- Price:$410,000
- Price per sq. ft.:$236.45
- Tax amount:$3,680 (2025)
New listings near 15361 Grist Mill Ter
- New
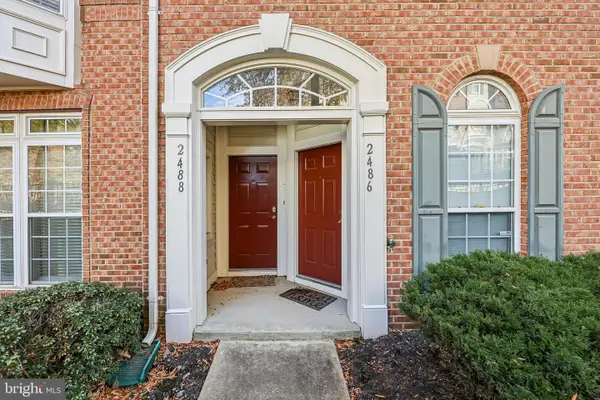 $500,000Active3 beds 3 baths2,700 sq. ft.
$500,000Active3 beds 3 baths2,700 sq. ft.2488 Eastbourne Dr #313, WOODBRIDGE, VA 22191
MLS# VAPW2107644Listed by: COLDWELL BANKER REALTY - Coming Soon
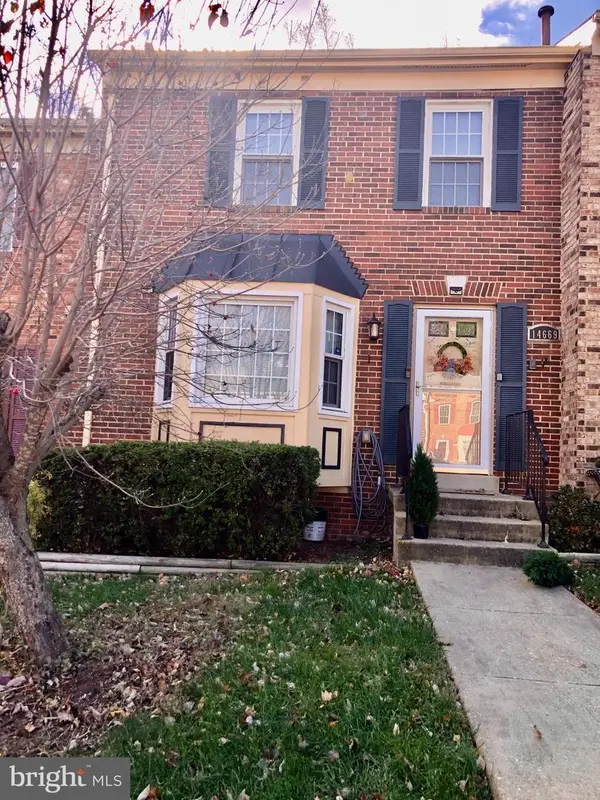 $455,000Coming Soon3 beds 4 baths
$455,000Coming Soon3 beds 4 baths14669 Fox Glove Ct, WOODBRIDGE, VA 22193
MLS# VAPW2107900Listed by: SAMSON PROPERTIES - Open Sat, 1 to 4pmNew
 $849,999Active5 beds 5 baths4,851 sq. ft.
$849,999Active5 beds 5 baths4,851 sq. ft.16363 Rusty Rudder Dr, WOODBRIDGE, VA 22191
MLS# VAPW2107312Listed by: RE/MAX GALAXY - New
 $449,900Active2 beds 3 baths1,500 sq. ft.
$449,900Active2 beds 3 baths1,500 sq. ft.2544 Neabsco Common Pl, WOODBRIDGE, VA 22191
MLS# VAPW2107846Listed by: SAMSON PROPERTIES - New
 $475,125Active2 beds 3 baths1,513 sq. ft.
$475,125Active2 beds 3 baths1,513 sq. ft.2540 Neabsco Common Pl, WOODBRIDGE, VA 22191
MLS# VAPW2107850Listed by: SAMSON PROPERTIES - New
 $575,000Active4 beds 4 baths3,210 sq. ft.
$575,000Active4 beds 4 baths3,210 sq. ft.6244 Oscar Ct, WOODBRIDGE, VA 22193
MLS# VAPW2107866Listed by: KELLER WILLIAMS REALTY/LEE BEAVER & ASSOC. - Coming SoonOpen Sat, 1 to 3pm
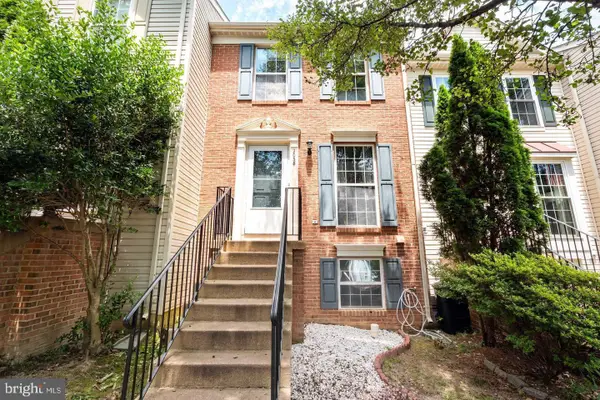 $449,000Coming Soon2 beds 4 baths
$449,000Coming Soon2 beds 4 baths2038 Stargrass Ct, WOODBRIDGE, VA 22192
MLS# VAPW2107806Listed by: KW METRO CENTER - New
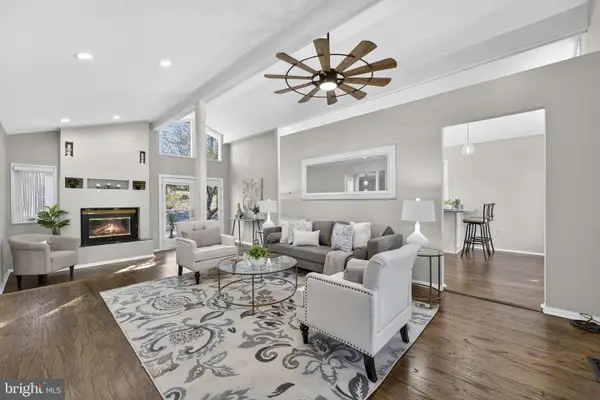 $635,000Active3 beds 4 baths3,650 sq. ft.
$635,000Active3 beds 4 baths3,650 sq. ft.12610 Westport Ln, WOODBRIDGE, VA 22192
MLS# VAPW2107752Listed by: COLDWELL BANKER REALTY - New
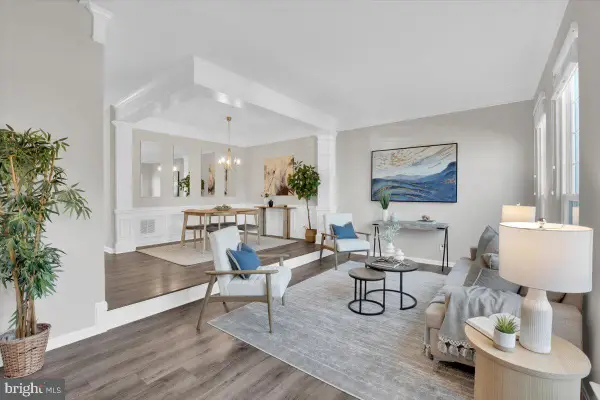 $550,000Active3 beds 4 baths2,077 sq. ft.
$550,000Active3 beds 4 baths2,077 sq. ft.11821 Limoux Pl, WOODBRIDGE, VA 22192
MLS# VAPW2105672Listed by: COMPASS - New
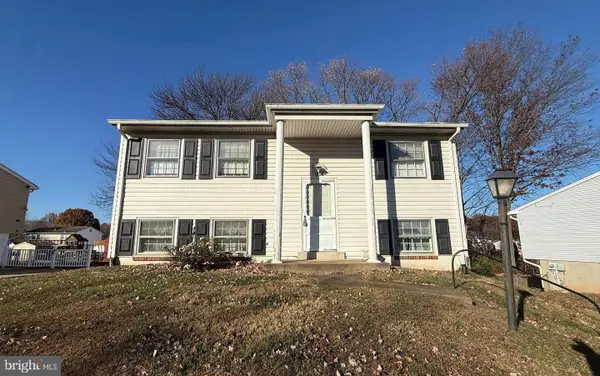 $349,900Active3 beds 2 baths1,466 sq. ft.
$349,900Active3 beds 2 baths1,466 sq. ft.13860 Langstone Dr, WOODBRIDGE, VA 22193
MLS# VAPW2106448Listed by: LOCAL EXPERT REALTY
