440 Belmont Bay Dr #307, Woodbridge, VA 22191
Local realty services provided by:O'BRIEN REALTY ERA POWERED
440 Belmont Bay Dr #307,Woodbridge, VA 22191
$425,000
- 2 Beds
- 2 Baths
- 1,348 sq. ft.
- Condominium
- Active
Listed by: ashraf morsi
Office: real broker, llc.
MLS#:VAPW2104432
Source:BRIGHTMLS
Price summary
- Price:$425,000
- Price per sq. ft.:$315.28
- Monthly HOA dues:$93
About this home
Welcome home to this sun-filled two-bedroom, two-bath condominium offering an open concept floor plan with soaring 9-foot ceilings and exceptional natural light throughout. Perfectly situated in a secure, beautifully appointed waterfront building, this residence blends comfort, convenience, and lifestyle.
The spacious kitchen with a generous eat-in bar opens seamlessly to the dining room, making entertaining effortless. The light-filled living room extends into a large sunroom — the perfect spot for a cozy sitting area, home office, or simply a place to soak in the natural light and views year-round.
The primary suite features a walk-in closet and an en-suite bath with a stall shower, oversized vanity, and abundant storage. The second bedroom comfortably accommodates a queen-size bed and also offers versatility as a home office. A full-size washer and dryer are located in the dedicated laundry room, with additional storage thoughtfully placed throughout the home.
This unit also includes one garage parking space and two large storage units. Community amenities abound with a pool, tennis courts, fitness center, marina, playground, and more. The building itself offers a secured lobby and a well-equipped gym exclusively for residents!!
Ideally located, you’re just moments from the VRE commuter station, bus stops, shops, and restaurants. Don’t miss the opportunity to experience the best of waterfront living in Belmont Bay!
Contact an agent
Home facts
- Year built:2004
- Listing ID #:VAPW2104432
- Added:52 day(s) ago
- Updated:November 18, 2025 at 02:58 PM
Rooms and interior
- Bedrooms:2
- Total bathrooms:2
- Full bathrooms:2
- Living area:1,348 sq. ft.
Heating and cooling
- Cooling:Central A/C
- Heating:90% Forced Air, Natural Gas
Structure and exterior
- Year built:2004
- Building area:1,348 sq. ft.
Schools
- High school:FREEDOM
- Middle school:FRED M. LYNN
- Elementary school:BELMONT
Utilities
- Water:Public
- Sewer:Public Sewer
Finances and disclosures
- Price:$425,000
- Price per sq. ft.:$315.28
- Tax amount:$3,678 (2025)
New listings near 440 Belmont Bay Dr #307
- New
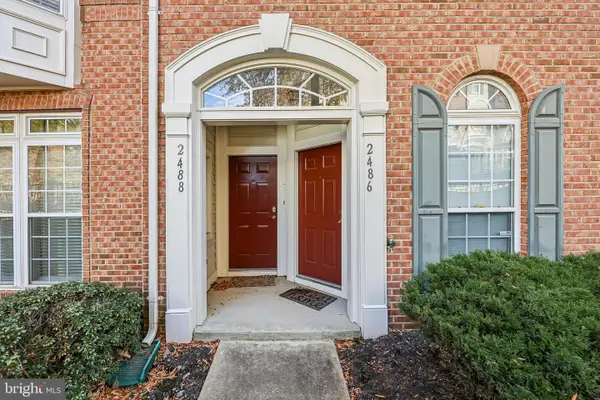 $500,000Active3 beds 3 baths2,700 sq. ft.
$500,000Active3 beds 3 baths2,700 sq. ft.2488 Eastbourne Dr #313, WOODBRIDGE, VA 22191
MLS# VAPW2107644Listed by: COLDWELL BANKER REALTY - Coming Soon
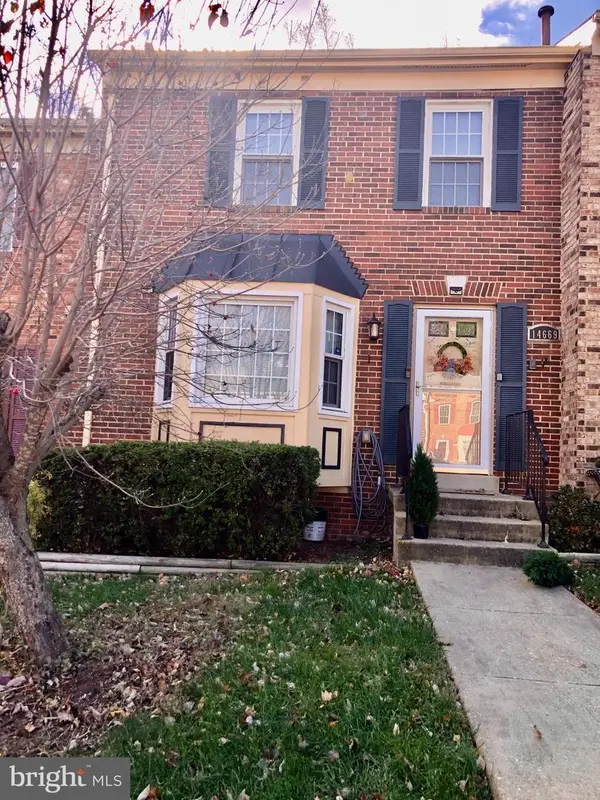 $455,000Coming Soon3 beds 4 baths
$455,000Coming Soon3 beds 4 baths14669 Fox Glove Ct, WOODBRIDGE, VA 22193
MLS# VAPW2107900Listed by: SAMSON PROPERTIES - Open Sat, 1 to 4pmNew
 $849,999Active5 beds 5 baths4,851 sq. ft.
$849,999Active5 beds 5 baths4,851 sq. ft.16363 Rusty Rudder Dr, WOODBRIDGE, VA 22191
MLS# VAPW2107312Listed by: RE/MAX GALAXY - New
 $449,900Active2 beds 3 baths1,500 sq. ft.
$449,900Active2 beds 3 baths1,500 sq. ft.2544 Neabsco Common Pl, WOODBRIDGE, VA 22191
MLS# VAPW2107846Listed by: SAMSON PROPERTIES - New
 $475,125Active2 beds 3 baths1,513 sq. ft.
$475,125Active2 beds 3 baths1,513 sq. ft.2540 Neabsco Common Pl, WOODBRIDGE, VA 22191
MLS# VAPW2107850Listed by: SAMSON PROPERTIES - New
 $575,000Active4 beds 4 baths3,210 sq. ft.
$575,000Active4 beds 4 baths3,210 sq. ft.6244 Oscar Ct, WOODBRIDGE, VA 22193
MLS# VAPW2107866Listed by: KELLER WILLIAMS REALTY/LEE BEAVER & ASSOC. - Coming SoonOpen Sat, 1 to 3pm
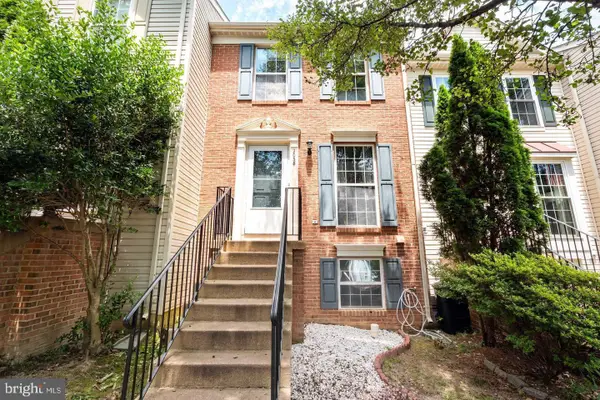 $449,000Coming Soon2 beds 4 baths
$449,000Coming Soon2 beds 4 baths2038 Stargrass Ct, WOODBRIDGE, VA 22192
MLS# VAPW2107806Listed by: KW METRO CENTER - New
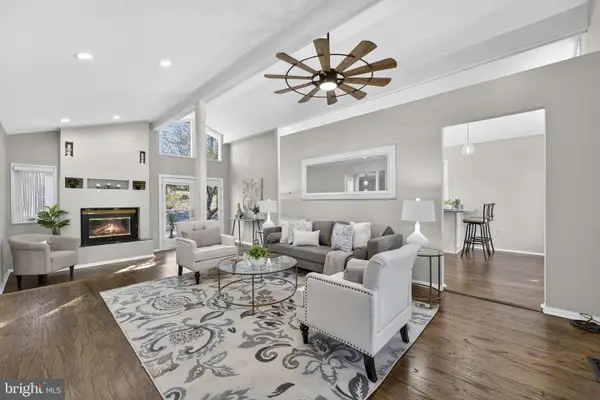 $635,000Active3 beds 4 baths3,650 sq. ft.
$635,000Active3 beds 4 baths3,650 sq. ft.12610 Westport Ln, WOODBRIDGE, VA 22192
MLS# VAPW2107752Listed by: COLDWELL BANKER REALTY - New
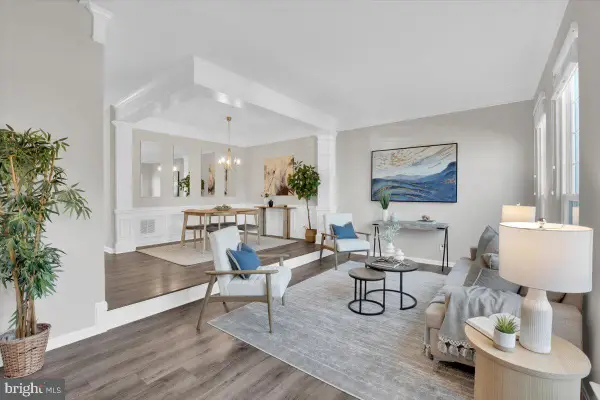 $550,000Active3 beds 4 baths2,077 sq. ft.
$550,000Active3 beds 4 baths2,077 sq. ft.11821 Limoux Pl, WOODBRIDGE, VA 22192
MLS# VAPW2105672Listed by: COMPASS - New
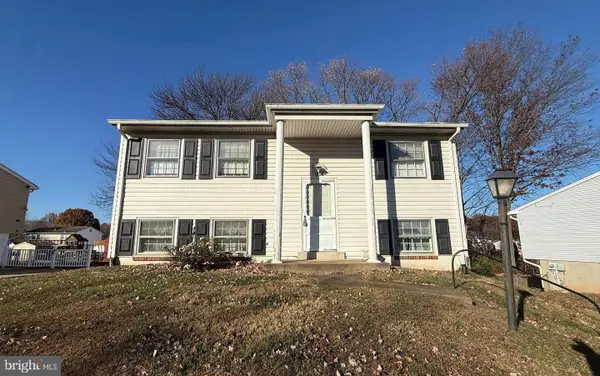 $349,900Active3 beds 2 baths1,466 sq. ft.
$349,900Active3 beds 2 baths1,466 sq. ft.13860 Langstone Dr, WOODBRIDGE, VA 22193
MLS# VAPW2106448Listed by: LOCAL EXPERT REALTY
