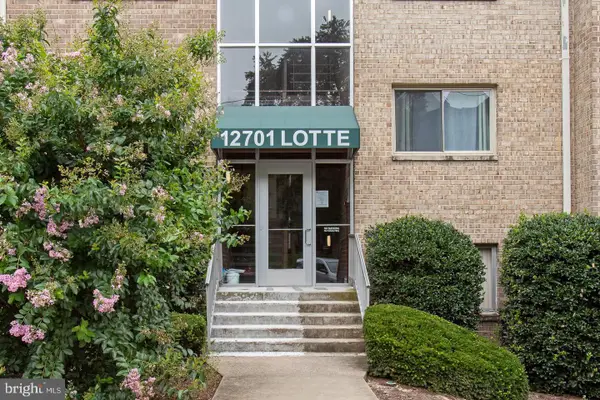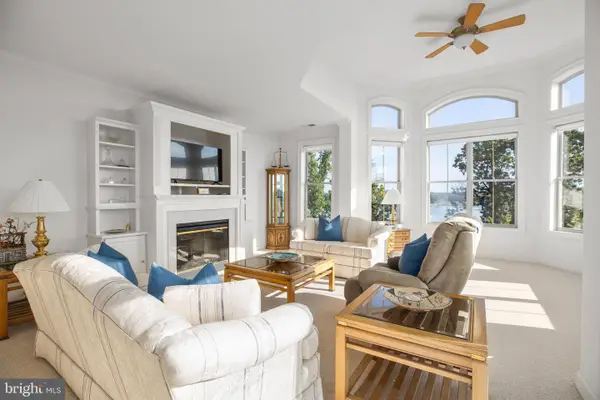4801 Grand Masters Way, Woodbridge, VA 22192
Local realty services provided by:ERA Central Realty Group
4801 Grand Masters Way,Woodbridge, VA 22192
$1,050,000
- 5 Beds
- 5 Baths
- 5,659 sq. ft.
- Single family
- Active
Listed by:wes w. stearns
Office:m.o. wilson properties
MLS#:VAPW2104188
Source:BRIGHTMLS
Price summary
- Price:$1,050,000
- Price per sq. ft.:$185.55
- Monthly HOA dues:$139
About this home
Seller will pay up to $10k to buy down interest rate (7/10 ARM's now in 5.25% range)—Luxury Living in River Falls, Prince William County’s Premier Golf Course Community! This stunning Craftmark Westchester model is nestled in the prestigious River Falls neighborhood, home to the renowned Old Hickory Golf Course. Perfectly situated with sweeping views of the 14th hole, this 5-bedroom, 4.5-bath estate offers over 5,400 square feet of luxurious living space and is zoned for the highly sought-after Colgan High School, Westridge Elementary, and Benton Middle. Inside, you’ll love the open-concept floor plan—ideal for modern living and entertaining. The heart of the home is the gourmet kitchen, featuring a huge center island, walk-in pantry, corian countertops, and premium appliances. Step out onto the low-maintenance Trex deck and take in the tranquil golf course views, all while enjoying rare privacy. Upstairs, four generously sized bedrooms all offer walk-in closets, including a Jack-and-Jill bathroom between the third and fourth bedrooms. The luxurious owner’s suite includes a spa-like bath and ample closet space. The fully finished walkout basement is an entertainer’s dream, complete bar, fifth bedroom, full bath, and access to a custom stamped concrete patio. Oversized two car garage with plenty of space for work bench and shelves which convey. This home is beautifully maintained with numerous updates including:
• New HVAC (2025)
• Water Heater (2023)
• Upstairs AC Unit (2018)
• Roof Replacement (2016)
• Updated Exterior Paint, Driveway, and Refrigerator
Live just minutes from Stonebridge at Potomac Town Center, Wegmans, VRE/commuting options, and the scenic Potomac River. River Falls offers the perfect balance of natural beauty, modern amenities, and top-tier schools—all within a close-knit golf course community. Don’t miss your opportunity to own one of the finest homes in River Falls!
Contact an agent
Home facts
- Year built:2005
- Listing ID #:VAPW2104188
- Added:121 day(s) ago
- Updated:October 06, 2025 at 01:37 PM
Rooms and interior
- Bedrooms:5
- Total bathrooms:5
- Full bathrooms:4
- Half bathrooms:1
- Living area:5,659 sq. ft.
Heating and cooling
- Cooling:Ceiling Fan(s), Central A/C
- Heating:Forced Air, Natural Gas
Structure and exterior
- Roof:Asphalt
- Year built:2005
- Building area:5,659 sq. ft.
- Lot area:0.28 Acres
Schools
- High school:CHARLES J. COLGAN SENIOR
- Middle school:BENTON
- Elementary school:WESTRIDGE
Utilities
- Water:Public
- Sewer:Public Septic
Finances and disclosures
- Price:$1,050,000
- Price per sq. ft.:$185.55
- Tax amount:$9,437 (2025)
New listings near 4801 Grand Masters Way
- Coming Soon
 $875,000Coming Soon5 beds 4 baths
$875,000Coming Soon5 beds 4 baths12303 Eliff Way, WOODBRIDGE, VA 22192
MLS# VAPW2105490Listed by: LONG & FOSTER REAL ESTATE, INC. - Open Sat, 1:30 to 5pmNew
 $228,900Active3 beds 1 baths883 sq. ft.
$228,900Active3 beds 1 baths883 sq. ft.12701 Lotte Dr #203, WOODBRIDGE, VA 22192
MLS# VAPW2105538Listed by: SPRING HILL REAL ESTATE, LLC. - New
 $549,900Active3 beds 3 baths2,215 sq. ft.
$549,900Active3 beds 3 baths2,215 sq. ft.2514 Neabsco Common Pl, WOODBRIDGE, VA 22191
MLS# VAPW2105540Listed by: SAMSON PROPERTIES - New
 $574,900Active3 beds 3 baths2,313 sq. ft.
$574,900Active3 beds 3 baths2,313 sq. ft.2624 Neabsco Common Pl, WOODBRIDGE, VA 22191
MLS# VAPW2105448Listed by: SAMSON PROPERTIES - New
 $449,999Active3 beds 3 baths1,988 sq. ft.
$449,999Active3 beds 3 baths1,988 sq. ft.14836 Winding Loop, WOODBRIDGE, VA 22191
MLS# VAPW2104972Listed by: COMPASS - Coming SoonOpen Sat, 11am to 2pm
 $430,000Coming Soon3 beds 2 baths
$430,000Coming Soon3 beds 2 baths15209 Calexico Ln, WOODBRIDGE, VA 22193
MLS# VAPW2105510Listed by: RE/MAX GALAXY - Coming Soon
 $585,000Coming Soon3 beds 4 baths
$585,000Coming Soon3 beds 4 baths2119 Callao Ct, WOODBRIDGE, VA 22191
MLS# VAPW2104970Listed by: SAMSON PROPERTIES - New
 $495,000Active3 beds 3 baths2,153 sq. ft.
$495,000Active3 beds 3 baths2,153 sq. ft.14782 Potomac Branch Dr, WOODBRIDGE, VA 22191
MLS# VAPW2105344Listed by: EXP REALTY, LLC - New
 $399,900Active3 beds 2 baths1,449 sq. ft.
$399,900Active3 beds 2 baths1,449 sq. ft.14648 Bakersfield St, WOODBRIDGE, VA 22193
MLS# VAPW2105478Listed by: M.O. WILSON PROPERTIES - New
 $699,000Active2 beds 2 baths1,997 sq. ft.
$699,000Active2 beds 2 baths1,997 sq. ft.500 Belmont Bay Dr #414, WOODBRIDGE, VA 22191
MLS# VAPW2102626Listed by: KW METRO CENTER
