485 Harbor Side St #714, Woodbridge, VA 22191
Local realty services provided by:ERA Valley Realty
485 Harbor Side St #714,Woodbridge, VA 22191
$499,999
- 2 Beds
- 2 Baths
- 1,928 sq. ft.
- Condominium
- Active
Listed by: jennifer tolson
Office: compass
MLS#:VAPW2104686
Source:BRIGHTMLS
Price summary
- Price:$499,999
- Price per sq. ft.:$259.34
- Monthly HOA dues:$84
About this home
Discover resort-style living in this stunning 2-bedroom, 2-bathroom condo nestled in the tranquil Belmont Bay community. Offering nearly 2,000 sq ft of living space with views of the serene Occoquan River, this property promises peace and privacy. Step inside to find a meticulously maintained home featuring an open floor plan designed to maximize light and space. Interior Highlights: The spacious kitchen is equipped with granite countertops, 42-inch cabinets, stainless steel appliances, and a convenient breakfast bar, perfect for both casual meals and entertaining. The inviting entry and den/sitting room with fireplace is adorned with luxury vinyl plank flooring that seamlessly flows into the kitchen, dining room and a sunroom that’s ideal for relaxing or setting up a home office. The luxurious master suite is a private retreat featuring two generously sized walk-in closets and a spa-like en-suite bathroom with two separate vanities with mirror sensor lighting, a soaking tub, and a separate shower. Additional highlights include a well-sized second bedroom, an in-unit laundry room, assigned covered garage parking (#91 and #127), and private storage. Recent updates include HVAC 2019 and brand new carpet 2025. (Please note the new carpeting was installed AFTER the photos were taken) Community Amenities: Enjoy access to an outdoor swimming pool with a nearby seating area and lounge chairs, a party room including Wi-Fi and full kitchen available for private events, a fitness center, tennis courts and Belmont Bay HOA facilities. The secure building offers controlled entry and on-site management for peace of mind as well as the convenience of dedicated shopping carts for moving groceries and heavy items from the garage to your residence with ease. For water enthusiasts, the marina with boat slips is just a short stroll away, with the option to join the local boat club. The community is surrounded by waterfront walking trails, connecting directly to the Occoquan Bay National Wildlife Refuge. Location Perks: Perfect for commuters with easy access to the Woodbridge VRE station, Rt 1, I-95, and destinations like Washington, DC, and Potomac Mills Mall. Local shops, a coffee shop, hair salons and golf courses are just minutes away, adding to the convenience. Recreation lovers can take advantage of nearby Veterans Memorial Park, complete with sports fields, picnic areas, and nature trails. Experience the perfect blend of luxury, comfort, and low maintenance living in this exceptional condo. Schedule a viewing today to see all that this home has to offer. Welcome home to Belmont Bay!
Contact an agent
Home facts
- Year built:2005
- Listing ID #:VAPW2104686
- Added:34 day(s) ago
- Updated:November 18, 2025 at 02:58 PM
Rooms and interior
- Bedrooms:2
- Total bathrooms:2
- Full bathrooms:2
- Living area:1,928 sq. ft.
Heating and cooling
- Cooling:Ceiling Fan(s), Central A/C
- Heating:Electric, Forced Air
Structure and exterior
- Year built:2005
- Building area:1,928 sq. ft.
Utilities
- Water:Public
- Sewer:Public Sewer
Finances and disclosures
- Price:$499,999
- Price per sq. ft.:$259.34
- Tax amount:$5,197 (2025)
New listings near 485 Harbor Side St #714
- New
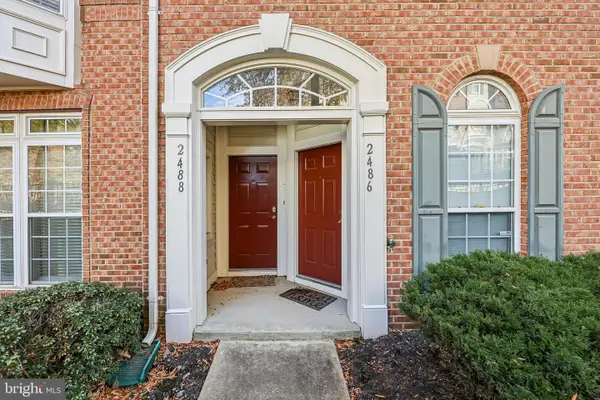 $500,000Active3 beds 3 baths2,700 sq. ft.
$500,000Active3 beds 3 baths2,700 sq. ft.2488 Eastbourne Dr #313, WOODBRIDGE, VA 22191
MLS# VAPW2107644Listed by: COLDWELL BANKER REALTY - Coming Soon
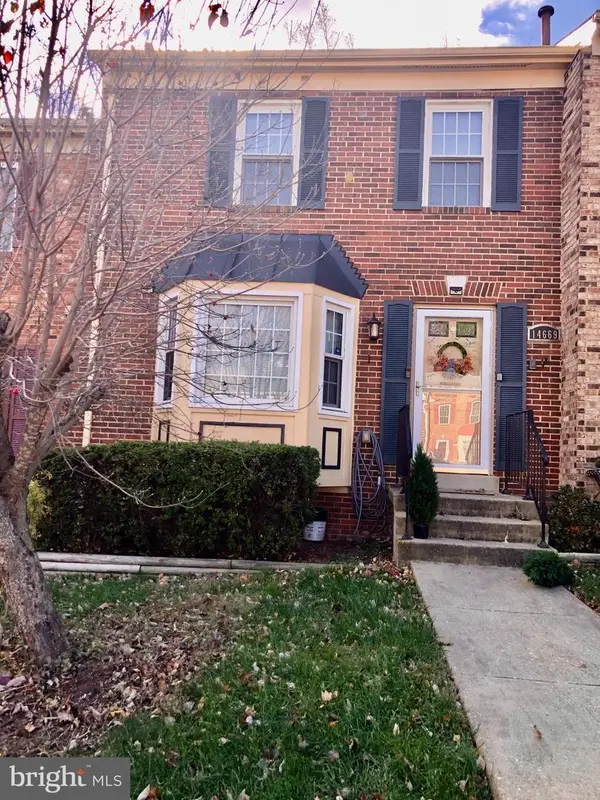 $455,000Coming Soon3 beds 4 baths
$455,000Coming Soon3 beds 4 baths14669 Fox Glove Ct, WOODBRIDGE, VA 22193
MLS# VAPW2107900Listed by: SAMSON PROPERTIES - Open Sat, 1 to 4pmNew
 $849,999Active5 beds 5 baths4,851 sq. ft.
$849,999Active5 beds 5 baths4,851 sq. ft.16363 Rusty Rudder Dr, WOODBRIDGE, VA 22191
MLS# VAPW2107312Listed by: RE/MAX GALAXY - New
 $449,900Active2 beds 3 baths1,500 sq. ft.
$449,900Active2 beds 3 baths1,500 sq. ft.2544 Neabsco Common Pl, WOODBRIDGE, VA 22191
MLS# VAPW2107846Listed by: SAMSON PROPERTIES - New
 $475,125Active2 beds 3 baths1,513 sq. ft.
$475,125Active2 beds 3 baths1,513 sq. ft.2540 Neabsco Common Pl, WOODBRIDGE, VA 22191
MLS# VAPW2107850Listed by: SAMSON PROPERTIES - New
 $575,000Active4 beds 4 baths3,210 sq. ft.
$575,000Active4 beds 4 baths3,210 sq. ft.6244 Oscar Ct, WOODBRIDGE, VA 22193
MLS# VAPW2107866Listed by: KELLER WILLIAMS REALTY/LEE BEAVER & ASSOC. - Coming SoonOpen Sat, 1 to 3pm
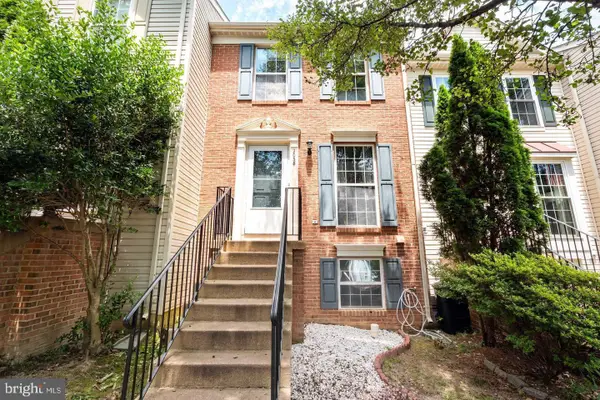 $449,000Coming Soon2 beds 4 baths
$449,000Coming Soon2 beds 4 baths2038 Stargrass Ct, WOODBRIDGE, VA 22192
MLS# VAPW2107806Listed by: KW METRO CENTER - New
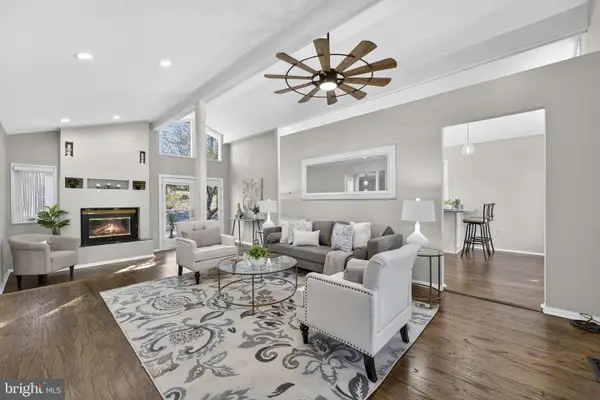 $635,000Active3 beds 4 baths3,650 sq. ft.
$635,000Active3 beds 4 baths3,650 sq. ft.12610 Westport Ln, WOODBRIDGE, VA 22192
MLS# VAPW2107752Listed by: COLDWELL BANKER REALTY - New
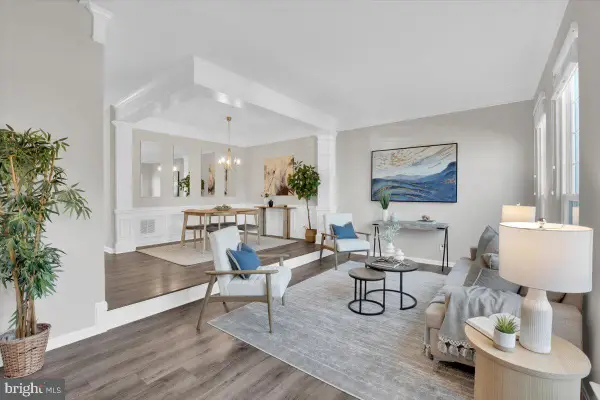 $550,000Active3 beds 4 baths2,077 sq. ft.
$550,000Active3 beds 4 baths2,077 sq. ft.11821 Limoux Pl, WOODBRIDGE, VA 22192
MLS# VAPW2105672Listed by: COMPASS - New
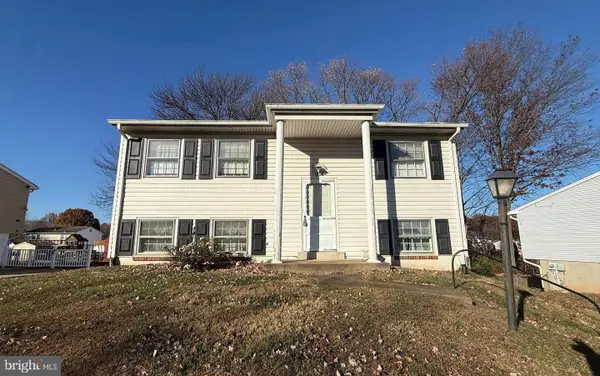 $349,900Active3 beds 2 baths1,466 sq. ft.
$349,900Active3 beds 2 baths1,466 sq. ft.13860 Langstone Dr, WOODBRIDGE, VA 22193
MLS# VAPW2106448Listed by: LOCAL EXPERT REALTY
