5886 Rhode Island Dr, Woodbridge, VA 22193
Local realty services provided by:Mountain Realty ERA Powered
5886 Rhode Island Dr,Woodbridge, VA 22193
$835,000
- 4 Beds
- 4 Baths
- 4,089 sq. ft.
- Single family
- Active
Listed by: coretta mckinney
Office: more options realty
MLS#:VAPW2100418
Source:BRIGHTMLS
Price summary
- Price:$835,000
- Price per sq. ft.:$204.21
About this home
Rare Opportunity to own in the heart of Dale City, this large Colonial-style residence offers a harmonious blend of room and comfort. Spanning an impressive 4,089 square feet, the home is designed for those who appreciate a spacious brickfront home with two two-car garage. Step inside to discover a spacious layout that invites warmth and relaxation. The heart of the home features a cozy fireplace, perfect for intimate gatherings or quiet evenings. The fully finished walkout basement provides additional living space, built-in bar, ideal for a home theater, gym, or play area, seamlessly extending your entertaining options. The eat-in kitchen is a dream, equipped with modern appliances and ample counter space, making meal preparation a delight. With four generously sized bedrooms and three and a half bathrooms, this home ensures comfort and privacy for everyone. Outside, the expansive 0.49-acre lot offers a serene retreat, perfect for outdoor activities or simply enjoying the tranquility of nature. The attached two-car garage, complete with additional storage, adds convenience to your daily routine. This property is not just a home; it's a lifestyle. Experience the charm of Dale City, with its non-HOA community and easy access to local commuter lots. Embrace the opportunity to create lasting memories in a space that truly feels like home. The seller prefers Kensington Vanguard as the title company.
Contact an agent
Home facts
- Year built:1998
- Listing ID #:VAPW2100418
- Added:114 day(s) ago
- Updated:November 20, 2025 at 02:49 PM
Rooms and interior
- Bedrooms:4
- Total bathrooms:4
- Full bathrooms:3
- Half bathrooms:1
- Living area:4,089 sq. ft.
Heating and cooling
- Cooling:Central A/C
- Heating:90% Forced Air, Natural Gas
Structure and exterior
- Year built:1998
- Building area:4,089 sq. ft.
- Lot area:0.49 Acres
Schools
- High school:HYLTON
- Middle school:SAUNDERS
- Elementary school:ROSA PARKS
Utilities
- Water:Public
- Sewer:Public Sewer
Finances and disclosures
- Price:$835,000
- Price per sq. ft.:$204.21
- Tax amount:$6,716 (2025)
New listings near 5886 Rhode Island Dr
- New
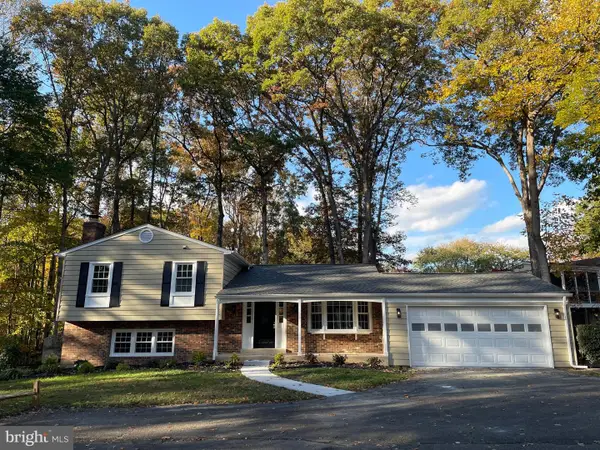 $679,900Active4 beds 3 baths1,791 sq. ft.
$679,900Active4 beds 3 baths1,791 sq. ft.12060 Willowood Dr, WOODBRIDGE, VA 22192
MLS# VAPW2108026Listed by: SAMSON PROPERTIES - New
 $398,000Active3 beds 2 baths1,412 sq. ft.
$398,000Active3 beds 2 baths1,412 sq. ft.13719 Knowles St, WOODBRIDGE, VA 22191
MLS# VAPW2107908Listed by: MARKETPLACE REALTY - Open Thu, 4 to 7pmNew
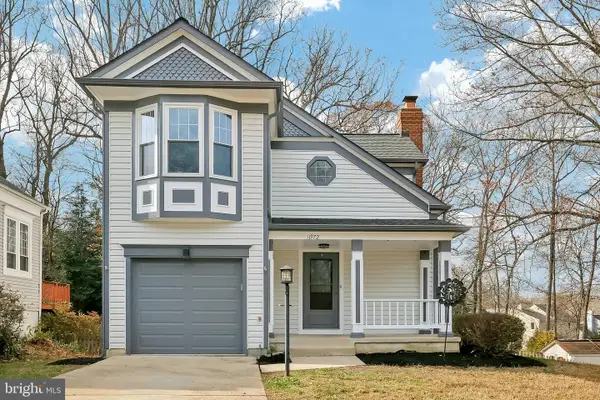 $625,000Active4 beds 4 baths2,044 sq. ft.
$625,000Active4 beds 4 baths2,044 sq. ft.11972 Holly View Dr, WOODBRIDGE, VA 22192
MLS# VAPW2107982Listed by: SAMSON PROPERTIES - New
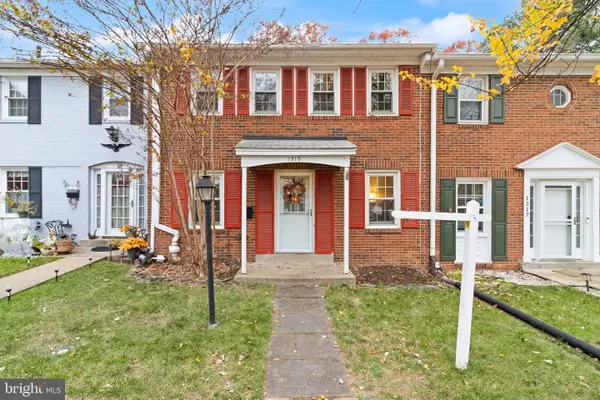 $415,000Active3 beds 3 baths1,971 sq. ft.
$415,000Active3 beds 3 baths1,971 sq. ft.1315 Mead Ter, WOODBRIDGE, VA 22191
MLS# VAPW2101628Listed by: SAMSON PROPERTIES - New
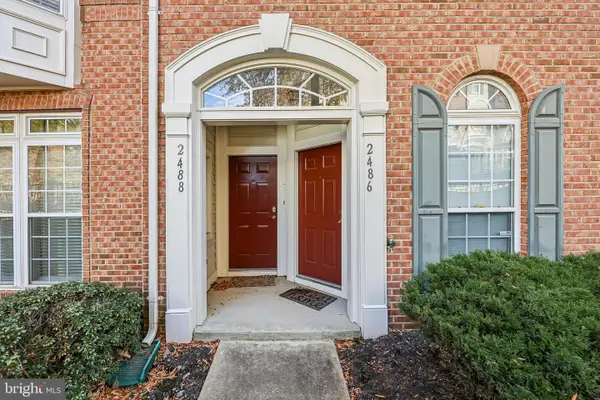 $500,000Active3 beds 3 baths2,700 sq. ft.
$500,000Active3 beds 3 baths2,700 sq. ft.2488 Eastbourne Dr #313, WOODBRIDGE, VA 22191
MLS# VAPW2107644Listed by: COLDWELL BANKER REALTY - Coming Soon
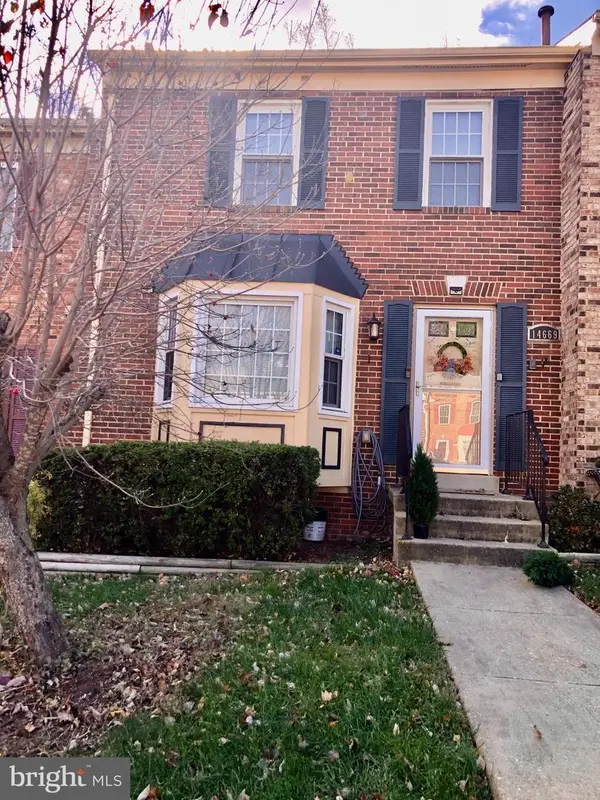 $455,000Coming Soon3 beds 4 baths
$455,000Coming Soon3 beds 4 baths14669 Fox Glove Ct, WOODBRIDGE, VA 22193
MLS# VAPW2107900Listed by: SAMSON PROPERTIES - Open Sat, 1 to 4pmNew
 $849,999Active5 beds 5 baths4,851 sq. ft.
$849,999Active5 beds 5 baths4,851 sq. ft.16363 Rusty Rudder Dr, WOODBRIDGE, VA 22191
MLS# VAPW2107312Listed by: RE/MAX GALAXY - New
 $449,900Active2 beds 3 baths1,500 sq. ft.
$449,900Active2 beds 3 baths1,500 sq. ft.2544 Neabsco Common Pl, WOODBRIDGE, VA 22191
MLS# VAPW2107846Listed by: SAMSON PROPERTIES - New
 $475,125Active2 beds 3 baths1,513 sq. ft.
$475,125Active2 beds 3 baths1,513 sq. ft.2540 Neabsco Common Pl, WOODBRIDGE, VA 22191
MLS# VAPW2107850Listed by: SAMSON PROPERTIES - New
 $575,000Active4 beds 4 baths3,210 sq. ft.
$575,000Active4 beds 4 baths3,210 sq. ft.6244 Oscar Ct, WOODBRIDGE, VA 22193
MLS# VAPW2107866Listed by: KELLER WILLIAMS REALTY/LEE BEAVER & ASSOC.
