810 Belmont Bay Dr #102, Woodbridge, VA 22191
Local realty services provided by:Mountain Realty ERA Powered
Listed by: sarah a. reynolds, tia richards
Office: keller williams realty
MLS#:VAPW2103482
Source:BRIGHTMLS
Price summary
- Price:$425,000
- Price per sq. ft.:$298.46
- Monthly HOA dues:$104
About this home
*SELLER OFFERING CLOSING COST CREDIT* Welcome to this stunning former model home in the highly desirable Belmont Bay community, where sophistication meets waterfront living. This spacious residence boasts a thoughtfully designed open floor plan with abundant natural light and serene views of the Occoquan River and Marina. The heart of the home is the expansive kitchen, featuring a large center island, ample cabinet space, and a built-in wine rack—perfect for both everyday living and entertaining. The living and dining areas flow seamlessly, highlighted by custom built-in bookcases and a versatile den that can serve as a private home office or library. Retreat to the generous bedrooms, each paired with its own private full bathroom and custom walk-in closets. Step outside to your private balcony to enjoy morning coffee or evening sunsets, or head up to the rooftop deck for panoramic views of the water and surrounding landscape. Every detail has been carefully considered, from the model-quality finishes to the smart use of space that enhances both function and elegance. Belmont Bay offers a unique lifestyle with its waterfront setting, walking paths, marina, and proximity to commuter routes, VRE, and shopping. Whether you’re seeking a peaceful retreat or a vibrant community atmosphere, this home delivers it all. Don’t miss the opportunity to own one of the most beautifully designed residences in this sought-after neighborhood.
Contact an agent
Home facts
- Year built:2005
- Listing ID #:VAPW2103482
- Added:74 day(s) ago
- Updated:November 19, 2025 at 09:01 AM
Rooms and interior
- Bedrooms:2
- Total bathrooms:3
- Full bathrooms:2
- Half bathrooms:1
- Living area:1,424 sq. ft.
Heating and cooling
- Cooling:Central A/C
- Heating:Forced Air, Natural Gas
Structure and exterior
- Year built:2005
- Building area:1,424 sq. ft.
Schools
- High school:FREEDOM
- Middle school:FRED M. LYNN
- Elementary school:BELMONT
Utilities
- Water:Public
- Sewer:Public Sewer
Finances and disclosures
- Price:$425,000
- Price per sq. ft.:$298.46
- Tax amount:$3,606 (2025)
New listings near 810 Belmont Bay Dr #102
- New
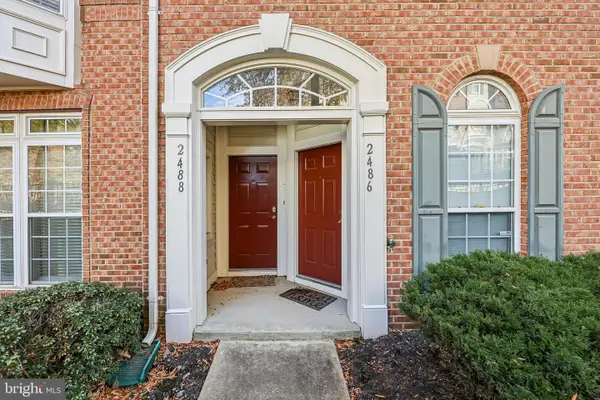 $500,000Active3 beds 3 baths2,700 sq. ft.
$500,000Active3 beds 3 baths2,700 sq. ft.2488 Eastbourne Dr #313, WOODBRIDGE, VA 22191
MLS# VAPW2107644Listed by: COLDWELL BANKER REALTY - Coming Soon
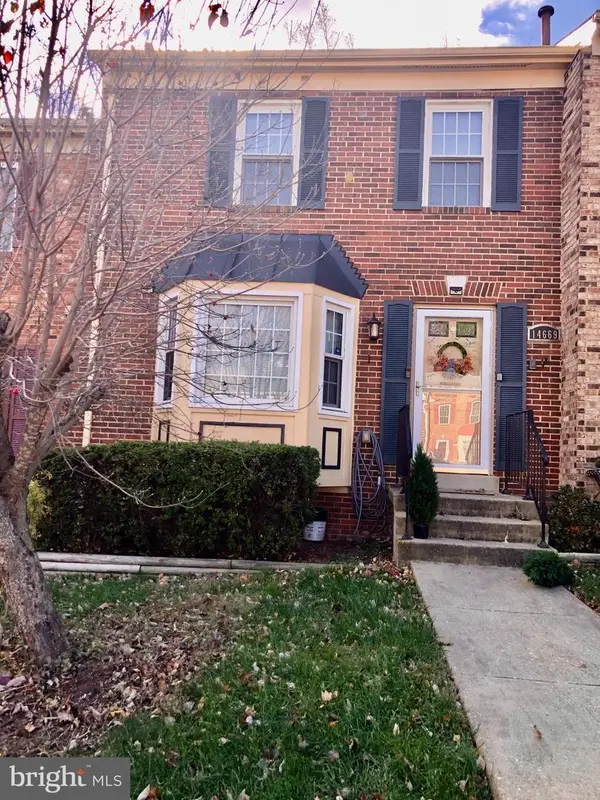 $455,000Coming Soon3 beds 4 baths
$455,000Coming Soon3 beds 4 baths14669 Fox Glove Ct, WOODBRIDGE, VA 22193
MLS# VAPW2107900Listed by: SAMSON PROPERTIES - Open Sat, 1 to 4pmNew
 $849,999Active5 beds 5 baths4,851 sq. ft.
$849,999Active5 beds 5 baths4,851 sq. ft.16363 Rusty Rudder Dr, WOODBRIDGE, VA 22191
MLS# VAPW2107312Listed by: RE/MAX GALAXY - New
 $449,900Active2 beds 3 baths1,500 sq. ft.
$449,900Active2 beds 3 baths1,500 sq. ft.2544 Neabsco Common Pl, WOODBRIDGE, VA 22191
MLS# VAPW2107846Listed by: SAMSON PROPERTIES - New
 $475,125Active2 beds 3 baths1,513 sq. ft.
$475,125Active2 beds 3 baths1,513 sq. ft.2540 Neabsco Common Pl, WOODBRIDGE, VA 22191
MLS# VAPW2107850Listed by: SAMSON PROPERTIES - New
 $575,000Active4 beds 4 baths3,210 sq. ft.
$575,000Active4 beds 4 baths3,210 sq. ft.6244 Oscar Ct, WOODBRIDGE, VA 22193
MLS# VAPW2107866Listed by: KELLER WILLIAMS REALTY/LEE BEAVER & ASSOC. - Coming SoonOpen Sat, 1 to 3pm
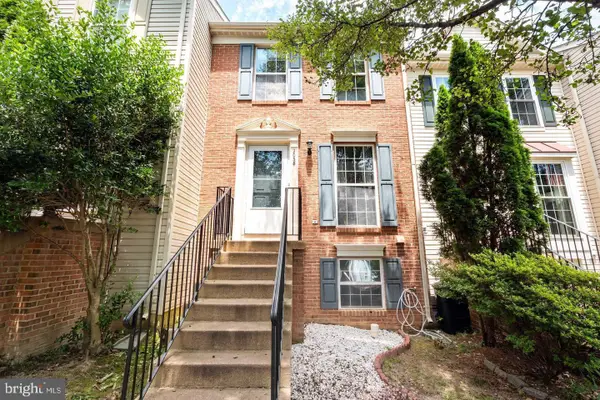 $449,000Coming Soon2 beds 4 baths
$449,000Coming Soon2 beds 4 baths2038 Stargrass Ct, WOODBRIDGE, VA 22192
MLS# VAPW2107806Listed by: KW METRO CENTER - New
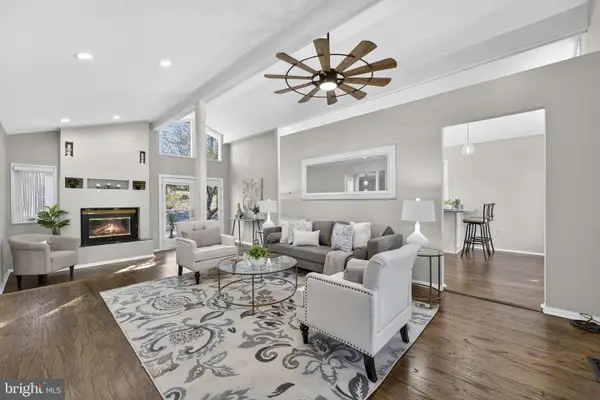 $635,000Active3 beds 4 baths3,650 sq. ft.
$635,000Active3 beds 4 baths3,650 sq. ft.12610 Westport Ln, WOODBRIDGE, VA 22192
MLS# VAPW2107752Listed by: COLDWELL BANKER REALTY - New
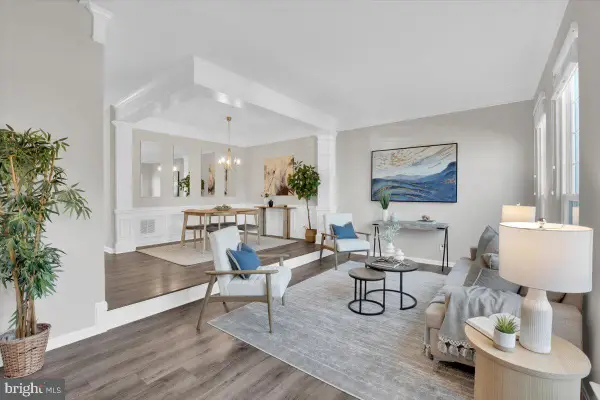 $550,000Active3 beds 4 baths2,077 sq. ft.
$550,000Active3 beds 4 baths2,077 sq. ft.11821 Limoux Pl, WOODBRIDGE, VA 22192
MLS# VAPW2105672Listed by: COMPASS - New
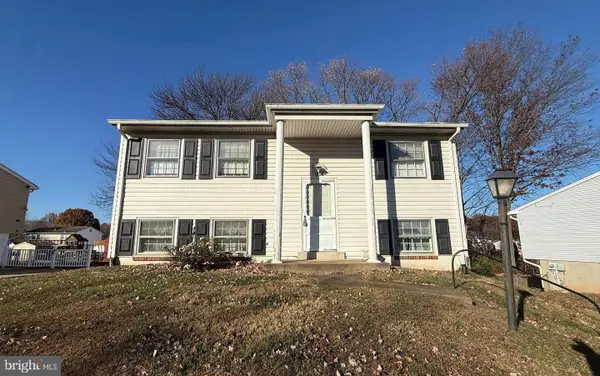 $349,900Active3 beds 2 baths1,466 sq. ft.
$349,900Active3 beds 2 baths1,466 sq. ft.13860 Langstone Dr, WOODBRIDGE, VA 22193
MLS# VAPW2106448Listed by: LOCAL EXPERT REALTY
