465 Whitford Road, Addison, VT 05491
Local realty services provided by:ERA Key Realty Services
465 Whitford Road,Addison, VT 05491
$430,000
- 4 Beds
- 2 Baths
- - sq. ft.
- Single family
- Sold
Listed by: beth stanwayCell: 802-989-9928
Office: ipj real estate
MLS#:5058228
Source:PrimeMLS
Sorry, we are unable to map this address
Price summary
- Price:$430,000
About this home
Welcome to the William Whitford House! The original house was built circa 1790 of post & beam construction, with the main house being built in the 1870s. The main level has a mudroom off the back that leads into the large open kitchen. Just off the kitchen is a dining room with a woodstove and a door that leads out to a classic covered front porch. The den off the dining room has warm red walls and lots of windows. The living room has built in shelving and beautiful beams in the ceiling. In 2006 a sunporch was added to take advantage of the views! It has mini splits for cooling and a vaulted ceiling. There is also a first floor full bath and a laundry room/pantry. Upstairs there are four bedrooms, a large soaking tub and heat pumps for heating and cooling. There is a large yard with a barn in the back for storage. A new septic tank was installed in 2021 and a new Buderus boiler in 2022. Views of the Adirondacks and Snake Mountain make this an amazing place to call home.
Contact an agent
Home facts
- Year built:1850
- Listing ID #:5058228
- Added:112 day(s) ago
- Updated:December 17, 2025 at 07:49 AM
Rooms and interior
- Bedrooms:4
- Total bathrooms:2
- Full bathrooms:1
Heating and cooling
- Cooling:Mini Split
- Heating:Baseboard, Hot Air, Mini Split
Structure and exterior
- Roof:Shingle
- Year built:1850
Schools
- High school:Vergennes UHSD #5
- Middle school:Vergennes UHSD #5
- Elementary school:Vergennes UES #44
Utilities
- Sewer:Plastic
Finances and disclosures
- Price:$430,000
- Tax amount:$7,490 (2024)
New listings near 465 Whitford Road
- New
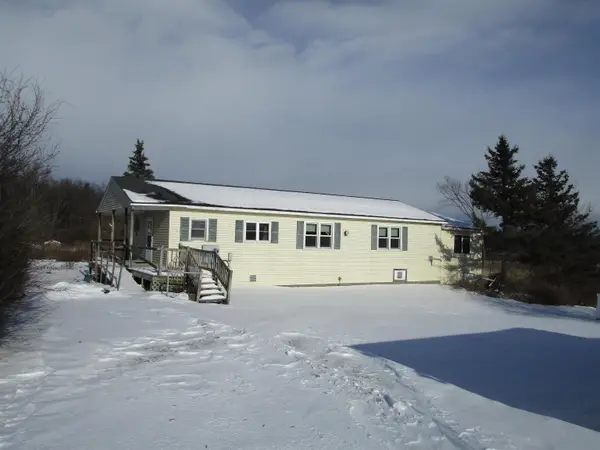 $325,000Active3 beds 1 baths1,664 sq. ft.
$325,000Active3 beds 1 baths1,664 sq. ft.56 Danyow Drive, Addison, VT 05491
MLS# 5071655Listed by: BHHS VERMONT REALTY GROUP/S BURLINGTON 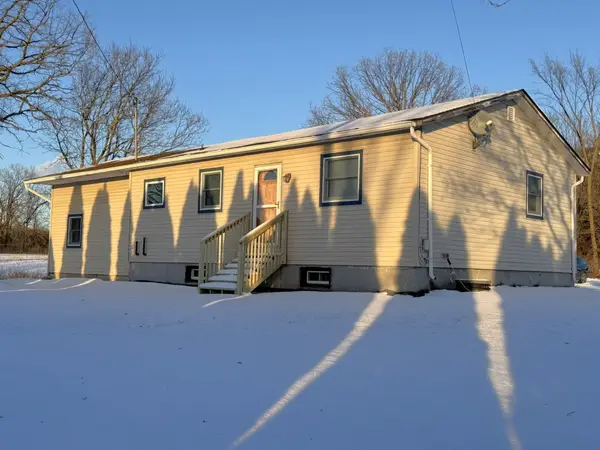 $354,900Active3 beds 1 baths1,364 sq. ft.
$354,900Active3 beds 1 baths1,364 sq. ft.7323 VT Route 22A Highway, Addison, VT 05491
MLS# 5071318Listed by: BHHS VERMONT REALTY GROUP/MIDDLEBURY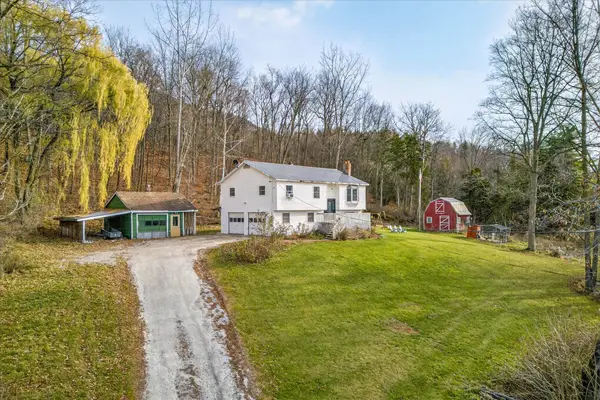 $370,000Active3 beds 2 baths1,131 sq. ft.
$370,000Active3 beds 2 baths1,131 sq. ft.1513 Mountain Road, Addison, VT 05491
MLS# 5070842Listed by: EXP REALTY $335,000Active2 beds 1 baths885 sq. ft.
$335,000Active2 beds 1 baths885 sq. ft.2852 Vermont Route 22A, Addison, VT 05491
MLS# 5063539Listed by: RE/MAX NORTH PROFESSIONALS, MIDDLEBURY $1,499,000Active4 beds 4 baths5,361 sq. ft.
$1,499,000Active4 beds 4 baths5,361 sq. ft.2493 Lake Street, Addison, VT 05491
MLS# 5062813Listed by: COLDWELL BANKER HICKOK AND BOARDMAN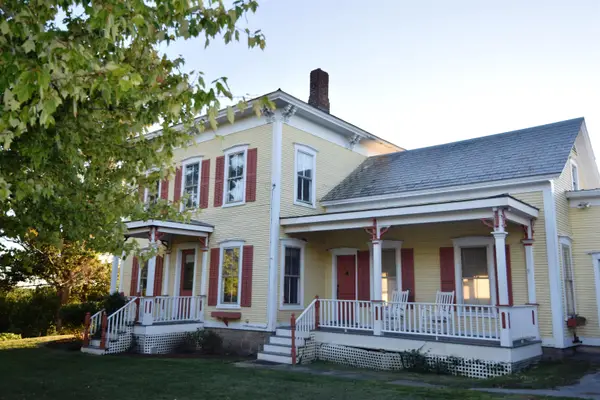 $449,000Active4 beds 2 baths1,756 sq. ft.
$449,000Active4 beds 2 baths1,756 sq. ft.8682 Vermont Route 22A, Addison, VT 05491
MLS# 5062672Listed by: BHHS VERMONT REALTY GROUP/VERGENNES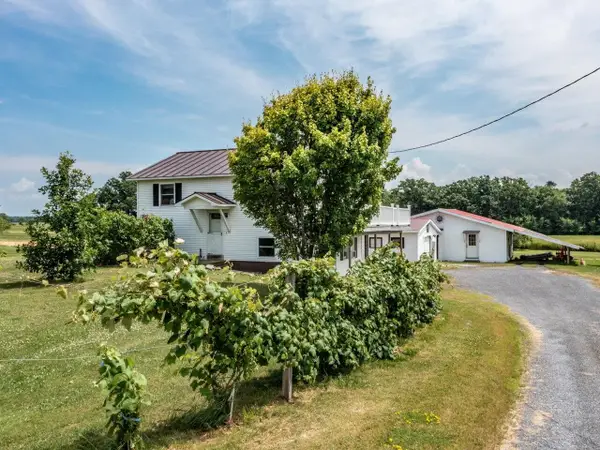 $315,000Active2 beds 1 baths1,435 sq. ft.
$315,000Active2 beds 1 baths1,435 sq. ft.419 Jersey Street South, Addison, VT 05491
MLS# 5052600Listed by: COLDWELL BANKER HICKOK AND BOARDMAN $750,000Active4 beds 5 baths3,286 sq. ft.
$750,000Active4 beds 5 baths3,286 sq. ft.8498 VT Route 22A, Addison, VT 05491
MLS# 5051243Listed by: IPJ REAL ESTATE $425,000Pending4 beds 3 baths2,497 sq. ft.
$425,000Pending4 beds 3 baths2,497 sq. ft.612 Nortontown Road, Addison, VT 05491
MLS# 5046948Listed by: BHHS VERMONT REALTY GROUP/S BURLINGTON $1,109,000Pending3 beds 2 baths1,808 sq. ft.
$1,109,000Pending3 beds 2 baths1,808 sq. ft.256 Lakeside Lane, Addison, VT 05491
MLS# 5044904Listed by: VERMONT REAL ESTATE COMPANY
