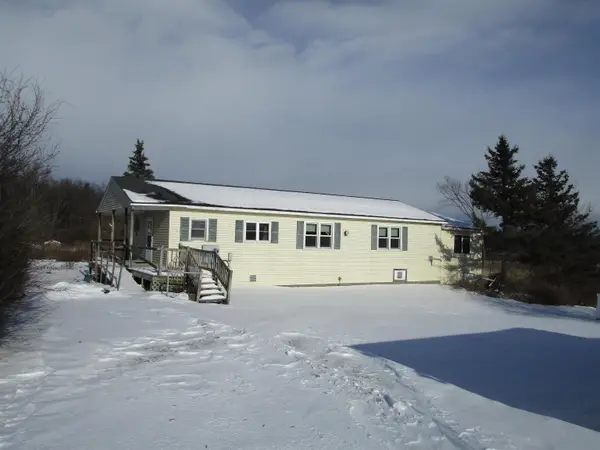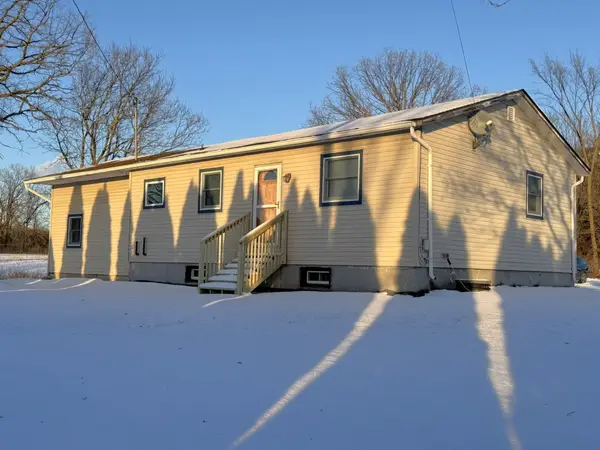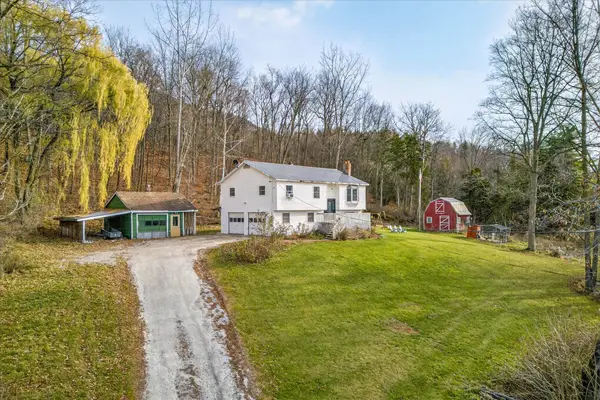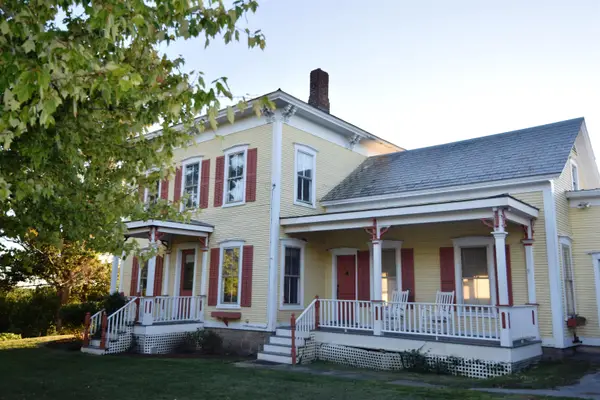612 Nortontown Road, Addison, VT 05491
Local realty services provided by:ERA Key Realty Services
612 Nortontown Road,Addison, VT 05491
$425,000
- 4 Beds
- 3 Baths
- 2,497 sq. ft.
- Single family
- Pending
Listed by: anna charlebois-ouellett
Office: bhhs vermont realty group/s burlington
MLS#:5046948
Source:PrimeMLS
Price summary
- Price:$425,000
- Price per sq. ft.:$111.7
About this home
Renovated Country Estate on 12 Acres – With Pool, Barn, ADU & More. This stunning, move-in-ready home sits on 12 beautiful acres and has been completely renovated for modern comfort and timeless style. Featuring a spacious main residence and a fully equipped accessory dwelling unit (ADU), this property is ideal for multigenerational living, guests, or rental income. Property Highlights: Main House 4 bedrooms 3 Bathroom • Radiant in-floor heating on the main level • Maple Select hardwood flooring and Armstrong 12x24 alternate tile • 12 brand-new ceiling fans • 27 new Andersen Integrity windows • New exterior fiberglass doors throughout • New Buderus boiler furnace and hot water heater • New roof system for long-term protection • Heated coat and boot rack – perfect for winter convenience • Updated kitchen with new refrigerator, stove, microwave, and dishwasher Accessory Dwelling Unit (ADU) • Fully renovated and separate living space • Private hot tub – perfect for relaxing or offering as a luxury rental feature Outdoor Features • 12x24 saltwater pool • Large barn – perfect for storage, animals, or workshop use • Some wooded acreage – ideal for privacy, walking trails, or firewood • Open land for gardening, recreation, or small-scale farming Whether you’re looking for a peaceful rural retreat, space for a growing family, or a unique income-generating property, this beautifully upgraded home offers versatility and value in a private, natural setting.
Contact an agent
Home facts
- Year built:1978
- Listing ID #:5046948
- Added:186 day(s) ago
- Updated:December 20, 2025 at 05:39 PM
Rooms and interior
- Bedrooms:4
- Total bathrooms:3
- Full bathrooms:3
- Living area:2,497 sq. ft.
Heating and cooling
- Heating:Baseboard, Oil, Radiant Floor, Wood, Wood Boiler
Structure and exterior
- Roof:Metal
- Year built:1978
- Building area:2,497 sq. ft.
- Lot area:12.8 Acres
Schools
- High school:Vergennes UHSD #5
- Middle school:Vergennes UHSD #5
- Elementary school:Vergennes UES #44
Utilities
- Sewer:Concrete
Finances and disclosures
- Price:$425,000
- Price per sq. ft.:$111.7
- Tax amount:$8,479 (2025)
New listings near 612 Nortontown Road
- New
 $325,000Active3 beds 1 baths1,664 sq. ft.
$325,000Active3 beds 1 baths1,664 sq. ft.56 Danyow Drive, Addison, VT 05491
MLS# 5071655Listed by: BHHS VERMONT REALTY GROUP/S BURLINGTON  $349,000Active3 beds 1 baths1,364 sq. ft.
$349,000Active3 beds 1 baths1,364 sq. ft.7323 VT Route 22A Highway, Addison, VT 05491
MLS# 5071318Listed by: BHHS VERMONT REALTY GROUP/MIDDLEBURY $370,000Active3 beds 2 baths1,131 sq. ft.
$370,000Active3 beds 2 baths1,131 sq. ft.1513 Mountain Road, Addison, VT 05491
MLS# 5070842Listed by: EXP REALTY $335,000Active2 beds 1 baths885 sq. ft.
$335,000Active2 beds 1 baths885 sq. ft.2852 Vermont Route 22A, Addison, VT 05491
MLS# 5063539Listed by: RE/MAX NORTH PROFESSIONALS, MIDDLEBURY $1,499,000Active4 beds 4 baths5,361 sq. ft.
$1,499,000Active4 beds 4 baths5,361 sq. ft.2493 Lake Street, Addison, VT 05491
MLS# 5062813Listed by: COLDWELL BANKER HICKOK AND BOARDMAN $449,000Active4 beds 2 baths1,756 sq. ft.
$449,000Active4 beds 2 baths1,756 sq. ft.8682 Vermont Route 22A, Addison, VT 05491
MLS# 5062672Listed by: BHHS VERMONT REALTY GROUP/VERGENNES $750,000Active4 beds 5 baths3,286 sq. ft.
$750,000Active4 beds 5 baths3,286 sq. ft.8498 VT Route 22A, Addison, VT 05491
MLS# 5051243Listed by: IPJ REAL ESTATE $1,109,000Pending3 beds 2 baths1,808 sq. ft.
$1,109,000Pending3 beds 2 baths1,808 sq. ft.256 Lakeside Lane, Addison, VT 05491
MLS# 5044904Listed by: VERMONT REAL ESTATE COMPANY $450,000Active3 beds 1 baths1,312 sq. ft.
$450,000Active3 beds 1 baths1,312 sq. ft.1781 Jersey Street South, Addison, VT 05491
MLS# 5039396Listed by: BHHS VERMONT REALTY GROUP/S BURLINGTON
