11 Killarney Drive, Burlington, VT 05408
Local realty services provided by:ERA Key Realty Services
11 Killarney Drive,Burlington, VT 05408
$505,000
- 3 Beds
- 1 Baths
- 1,260 sq. ft.
- Single family
- Pending
Listed by:jean meehanPhone: 802-862-4858
Office:the meehan group, inc.
MLS#:5059718
Source:PrimeMLS
Price summary
- Price:$505,000
- Price per sq. ft.:$215.81
About this home
This attractive Ranch has been home to the same owners for several years and holds many fond memories. It is conveniently located on a cul de sac street with direct access to the Burlington bike path AND there’s eligibility for membership in the Killarney Drive, Inc. beach! Step onto the inviting front porch and be ready to experience a well-maintained home with personality and character. Its bright living room has plenty of space to enjoy and features a fireplace with woodstove insert – nice for cozy evenings. Adjacent is a former dining area, perhaps it’ll be your home office or den – you decide. It leads to a large 3 season porch with retractable awning where you can savor your morning coffee or tea. The kitchen, with ample cupboards and counters, provides efficient space to prep your daily meals. Head into the spacious dining room featuring a bay window, gas fireplace, hardwood floor and overlooking the well-groomed backyard. There are three bedrooms - the primary with 2 closets and built in storage. Hardwood flooring under carpet. Full basement under main house – dining room built over slab in portion of garage. Remaining garage area is used for storage. A gardening/tool shed is tucked within the fenced yard. Large deck. Updates: re-shingled roof 2016; electrical panel 2018; York furnace 2020. Shopping Center, Leddy & Ethan Allen Parks, North Beach, restaurants & bus line nearby. Lister’s card indicates 5 rooms. (All dimensions approximate.)
Contact an agent
Home facts
- Year built:1955
- Listing ID #:5059718
- Added:53 day(s) ago
- Updated:October 10, 2025 at 07:19 AM
Rooms and interior
- Bedrooms:3
- Total bathrooms:1
- Full bathrooms:1
- Living area:1,260 sq. ft.
Heating and cooling
- Cooling:Central AC
- Heating:Forced Air, Heat Pump
Structure and exterior
- Roof:Shingle
- Year built:1955
- Building area:1,260 sq. ft.
- Lot area:0.21 Acres
Utilities
- Sewer:Public Available
Finances and disclosures
- Price:$505,000
- Price per sq. ft.:$215.81
- Tax amount:$8,353 (2025)
New listings near 11 Killarney Drive
- New
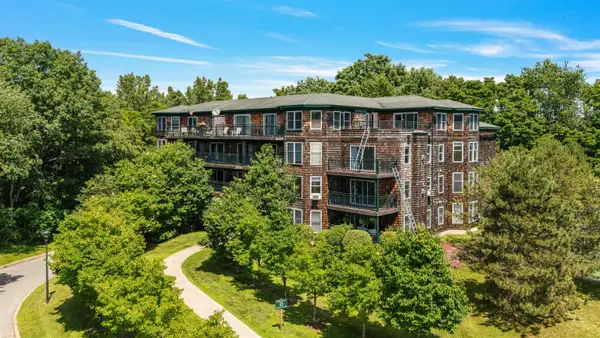 $370,000Active2 beds 2 baths1,380 sq. ft.
$370,000Active2 beds 2 baths1,380 sq. ft.117 Claire Pointe Road, Burlington, VT 05408
MLS# 5067370Listed by: PURSUIT REAL ESTATE - New
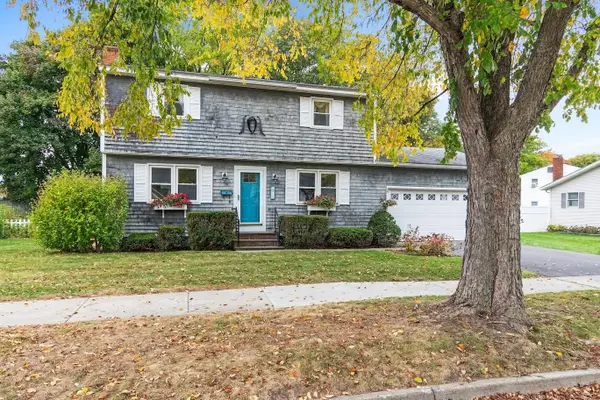 $545,000Active4 beds 2 baths1,504 sq. ft.
$545,000Active4 beds 2 baths1,504 sq. ft.15 Blondin Circle, Burlington, VT 05408
MLS# 5067296Listed by: SIGNATURE PROPERTIES OF VERMONT - New
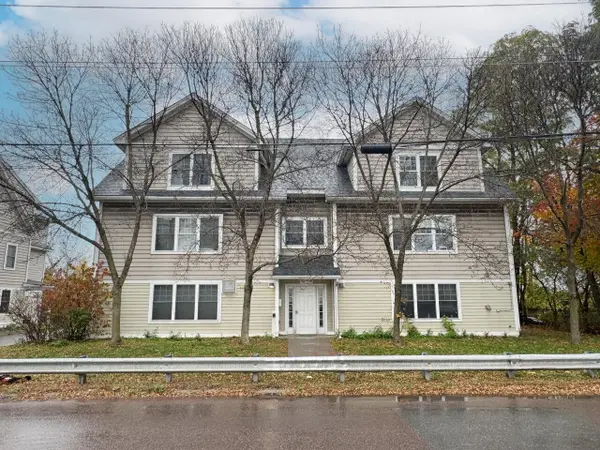 $245,000Active2 beds 1 baths840 sq. ft.
$245,000Active2 beds 1 baths840 sq. ft.354 Manhattan Drive #10, Burlington, VT 05401
MLS# 5067236Listed by: COLDWELL BANKER HICKOK AND BOARDMAN - New
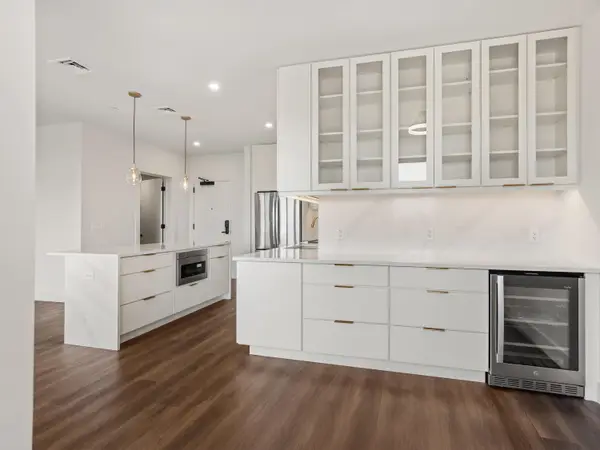 $499,999Active1 beds 1 baths823 sq. ft.
$499,999Active1 beds 1 baths823 sq. ft.125 Cambrian Way #618, Burlington, VT 05401
MLS# 5067210Listed by: S.D. IRELAND PROPERTIES - New
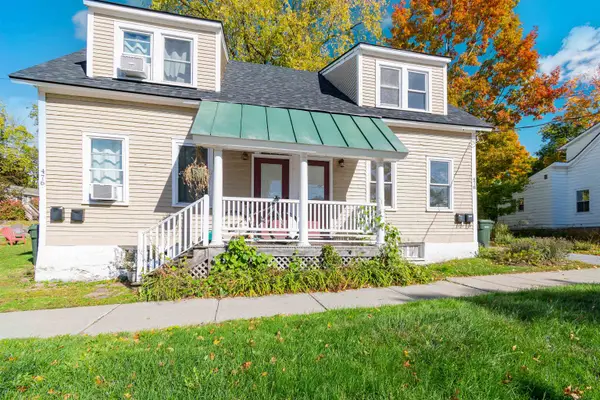 $1,050,000Active4 beds 4 baths2,084 sq. ft.
$1,050,000Active4 beds 4 baths2,084 sq. ft.476-478 Saint Paul Street, Burlington, VT 05401
MLS# 5067151Listed by: POLLI PROPERTIES - New
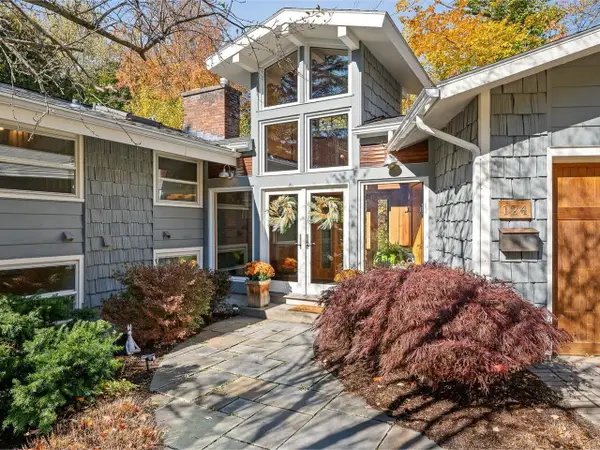 $750,000Active3 beds 3 baths2,048 sq. ft.
$750,000Active3 beds 3 baths2,048 sq. ft.124 Prospect Parkway, Burlington, VT 05401
MLS# 5067030Listed by: COLDWELL BANKER HICKOK AND BOARDMAN - New
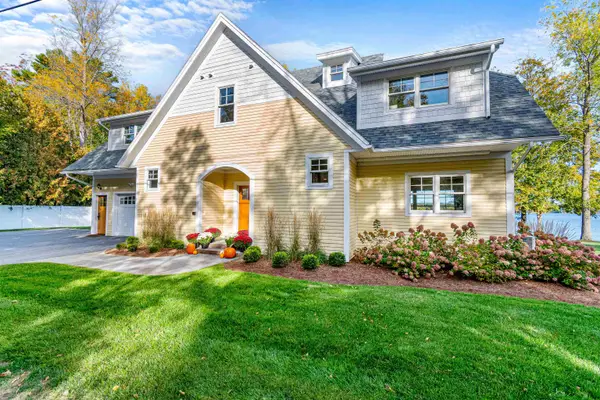 $2,250,000Active3 beds 4 baths2,335 sq. ft.
$2,250,000Active3 beds 4 baths2,335 sq. ft.451 Appletree Point Road, Burlington, VT 05408
MLS# 5067016Listed by: KW VERMONT 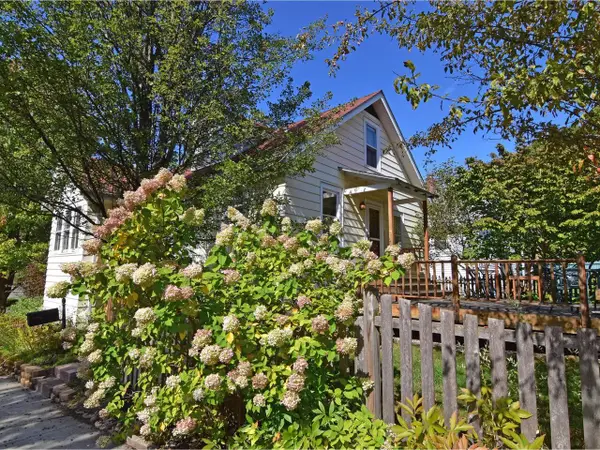 $489,000Pending3 beds 1 baths1,224 sq. ft.
$489,000Pending3 beds 1 baths1,224 sq. ft.34 Hoover Street, Burlington, VT 05401
MLS# 5066989Listed by: COLDWELL BANKER HICKOK AND BOARDMAN- New
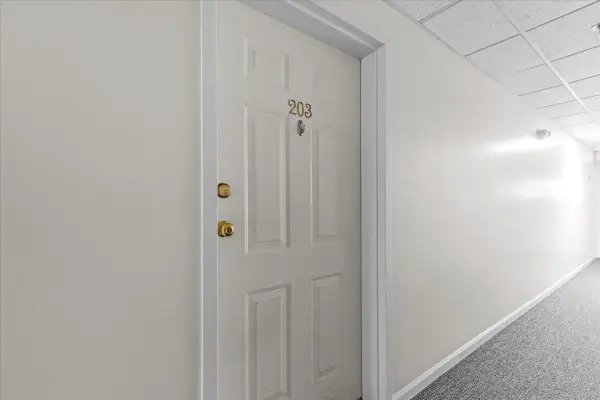 $270,000Active2 beds 1 baths820 sq. ft.
$270,000Active2 beds 1 baths820 sq. ft.203 Hildred Drive, Burlington, VT 05401
MLS# 5066856Listed by: VERMONT LIFE REALTORS - New
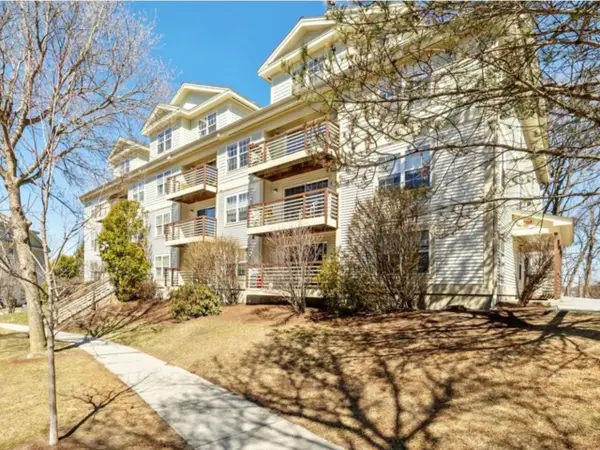 $355,000Active3 beds 1 baths922 sq. ft.
$355,000Active3 beds 1 baths922 sq. ft.301 Hildred Drive, Burlington, VT 05401
MLS# 5066797Listed by: COLDWELL BANKER HICKOK AND BOARDMAN
