64 Southwind Drive, Burlington, VT 05401
Local realty services provided by:ERA Key Realty Services
64 Southwind Drive,Burlington, VT 05401
$895,000
- 3 Beds
- 3 Baths
- - sq. ft.
- Condominium
- Sold
Listed by:robert foley
Office:flat fee real estate
MLS#:5060870
Source:PrimeMLS
Sorry, we are unable to map this address
Price summary
- Price:$895,000
- Monthly HOA dues:$661
About this home
Welcome to Southwind-by-the-Lake, one of South End's most sought-after communities located just steps from Lake Champlain! This beautifully renovated 3 bed, 2 1/2 bath home combines modern luxury with the best of Vermont living—community amenities, lake views and access to the beach and the Island Trail bike path just steps from your door. Inside, nearly every detail has been thoughtfully updated. The kitchen is a chef’s dream with quartzite countertops, new cabinetry, upscale appliances & a stylish tile backsplash. The dining room features a new custom fireplace surround. Premium maple floors on the first level, refinished wood stairs and hallways, and plush new carpet on the second floor create a seamless flow throughout. On the third floor, you find a bonus room currently used as an office/exercise room with access to the rooftop deck. Retreat to the luxurious primary suite, where the spa-like bath includes a heated floor, soaking tub, a 4’x4’ glass shower, double-vanity with quartz, and elegant lighting. The two additional bathrooms have also been fully renovated. Additional improvements include: a new electric panel, switches, outlets, recessed LED lighting, new boiler (2024), heat pump with mini-splits, washer/dryer, fresh paint throughout, new trim & moldings. Outside, enjoy a refinished back patio and lake views from your private rooftop deck. Don’t miss this rare opportunity to own a fully renovated home in Southwind with stunning amenities & access to Lake Champlain
Contact an agent
Home facts
- Year built:1988
- Listing ID #:5060870
- Added:49 day(s) ago
- Updated:October 30, 2025 at 08:42 PM
Rooms and interior
- Bedrooms:3
- Total bathrooms:3
- Full bathrooms:1
Heating and cooling
- Cooling:Mini Split
- Heating:Baseboard, Heat Pump, Hot Water
Structure and exterior
- Roof:Shingle
- Year built:1988
Schools
- High school:Burlington High School
- Middle school:Edmunds Middle School
- Elementary school:Assigned
Utilities
- Sewer:Public Available
Finances and disclosures
- Price:$895,000
- Tax amount:$16,311 (2025)
New listings near 64 Southwind Drive
- Open Sun, 11am to 1pmNew
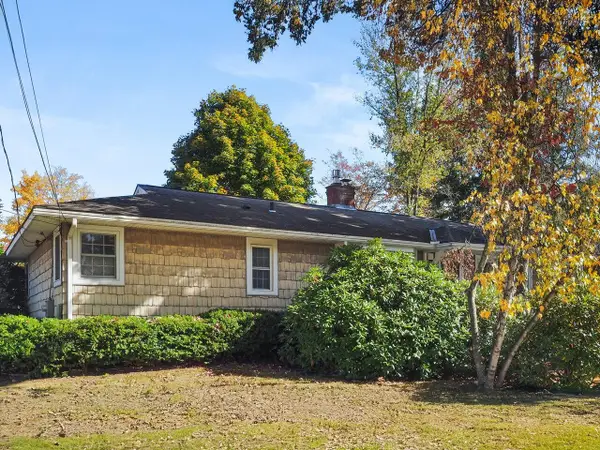 $440,000Active4 beds 2 baths1,698 sq. ft.
$440,000Active4 beds 2 baths1,698 sq. ft.49 Marshall Drive, Burlington, VT 05408
MLS# 5067848Listed by: COLDWELL BANKER HICKOK AND BOARDMAN - New
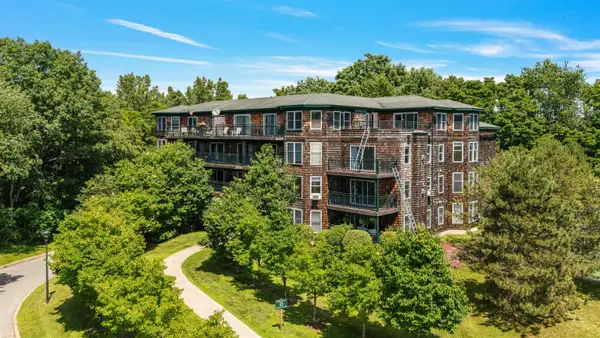 $370,000Active2 beds 2 baths1,380 sq. ft.
$370,000Active2 beds 2 baths1,380 sq. ft.117 Claire Pointe Road, Burlington, VT 05408
MLS# 5067370Listed by: PURSUIT REAL ESTATE - New
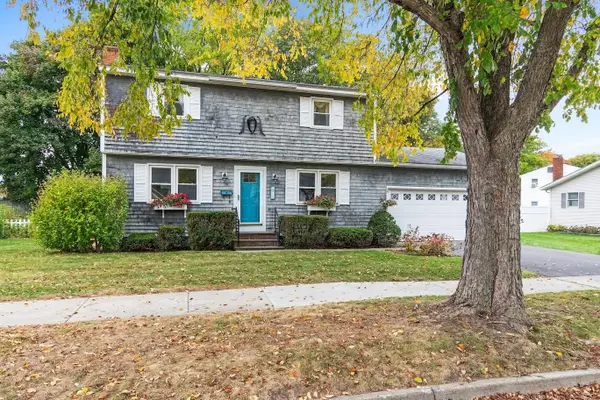 $545,000Active4 beds 2 baths1,504 sq. ft.
$545,000Active4 beds 2 baths1,504 sq. ft.15 Blondin Circle, Burlington, VT 05408
MLS# 5067296Listed by: SIGNATURE PROPERTIES OF VERMONT - New
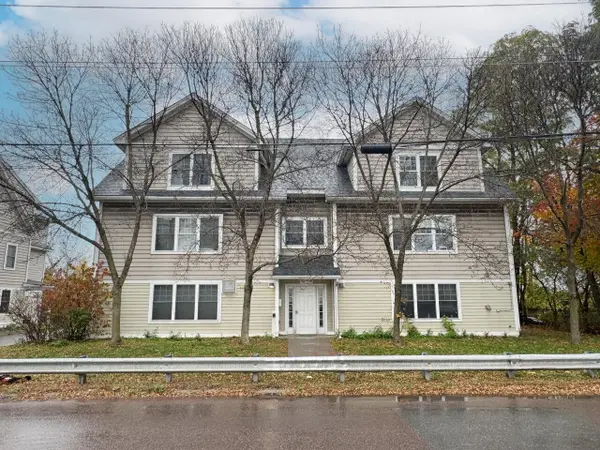 $245,000Active2 beds 1 baths840 sq. ft.
$245,000Active2 beds 1 baths840 sq. ft.354 Manhattan Drive #10, Burlington, VT 05401
MLS# 5067236Listed by: COLDWELL BANKER HICKOK AND BOARDMAN - New
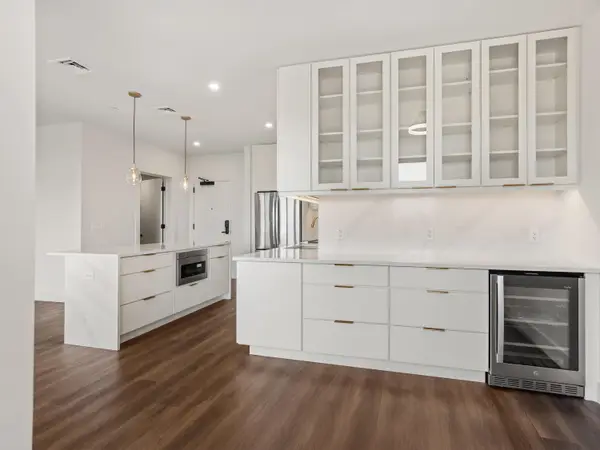 $499,999Active1 beds 1 baths823 sq. ft.
$499,999Active1 beds 1 baths823 sq. ft.125 Cambrian Way #618, Burlington, VT 05401
MLS# 5067210Listed by: S.D. IRELAND PROPERTIES - New
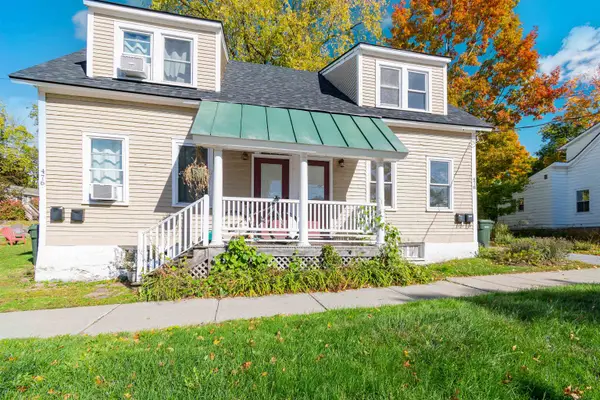 $1,050,000Active4 beds 4 baths2,084 sq. ft.
$1,050,000Active4 beds 4 baths2,084 sq. ft.476-478 Saint Paul Street, Burlington, VT 05401
MLS# 5067151Listed by: POLLI PROPERTIES - New
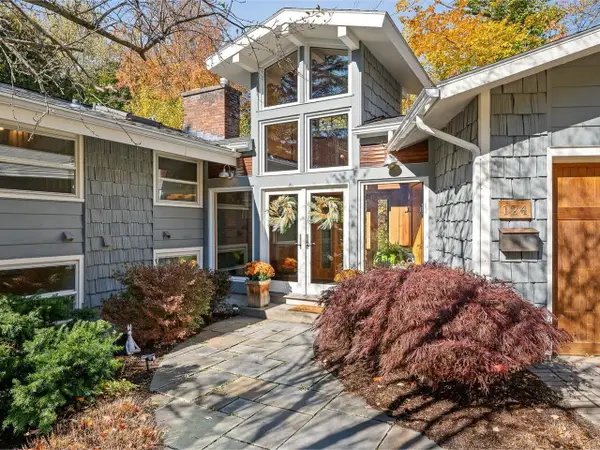 $750,000Active3 beds 3 baths2,048 sq. ft.
$750,000Active3 beds 3 baths2,048 sq. ft.124 Prospect Parkway, Burlington, VT 05401
MLS# 5067030Listed by: COLDWELL BANKER HICKOK AND BOARDMAN - New
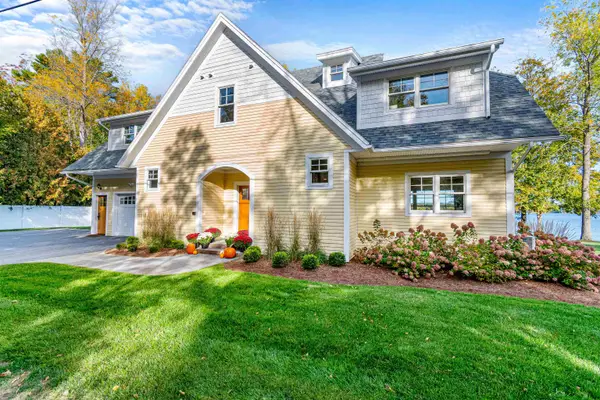 $2,250,000Active3 beds 4 baths2,335 sq. ft.
$2,250,000Active3 beds 4 baths2,335 sq. ft.451 Appletree Point Road, Burlington, VT 05408
MLS# 5067016Listed by: KW VERMONT 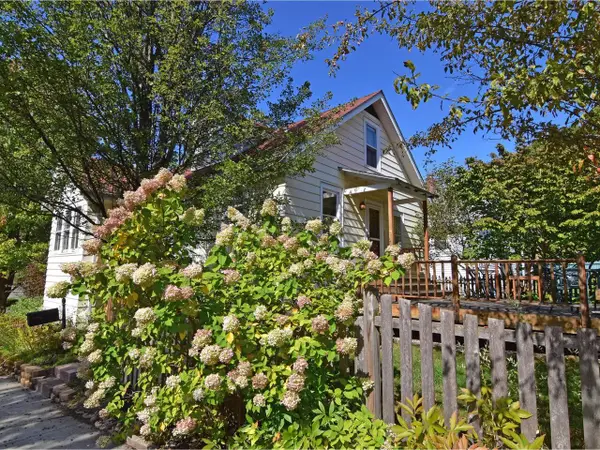 $489,000Pending3 beds 1 baths1,224 sq. ft.
$489,000Pending3 beds 1 baths1,224 sq. ft.34 Hoover Street, Burlington, VT 05401
MLS# 5066989Listed by: COLDWELL BANKER HICKOK AND BOARDMAN- New
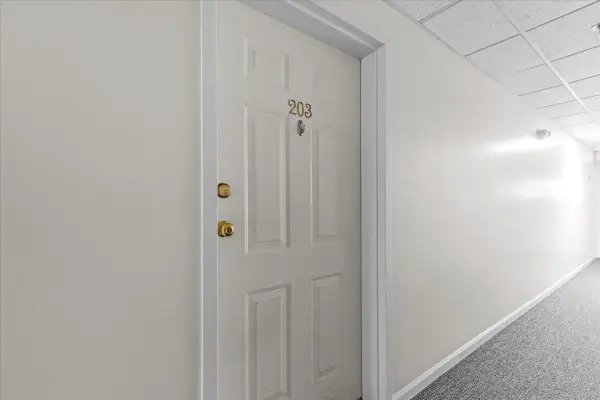 $270,000Active2 beds 1 baths820 sq. ft.
$270,000Active2 beds 1 baths820 sq. ft.203 Hildred Drive, Burlington, VT 05401
MLS# 5066856Listed by: VERMONT LIFE REALTORS
