1295 Lime Kiln Road, Charlotte, VT 05445
Local realty services provided by:ERA Key Realty Services
1295 Lime Kiln Road,Charlotte, VT 05445
$1,790,000
- 8 Beds
- 10 Baths
- 6,460 sq. ft.
- Single family
- Active
Listed by: kathleen obrien, patrick o'connell
Office: four seasons sotheby's int'l realty
MLS#:5055234
Source:PrimeMLS
Price summary
- Price:$1,790,000
- Price per sq. ft.:$268.12
About this home
Hearthwood-Live, Earn & Thrive in Charlotte, Vermont! Discover Hearthwood, a one-of-a-kind home operating as a successful Airbnb with consistent 5-star reviews and earning $180,000 annually, making it ideal for those looking to live where they work in the heart of Vermont. The spacious owner’s quarters occupy the east side of the residence and feature a large well appointed kitchen, open living and dining areas, two main-floor offices, a second-floor primary ensuite, two additional bedrooms, three bathrooms, a family room, and a craft room. Creative design and abundant natural light make every space inviting. Guests enjoy 6 private, upscale ensuite rooms with nice bathrooms and a group living room, all separated from the owners' quarters. Since 2013, Hearthwood has been thoughtfully renovated, blending comfort with functionality. A full list of improvements and financials is available for review. Set on 8 private acres, the property offers lush gardens and lawns, mature woodlands, pergolas, patios, and a relaxing outdoor sauna. Located minutes from Charlotte Beach, Mt Philo State Park, Shelburne Farms, and Shelburne Village, this property combines rural charm with convenient access to some of Vermont’s most beloved destinations. Whether you continue its legacy as a top-rated Airbnb or create your own vision, Hearthwood offers the rare opportunity to live your Vermont dream while earning from home! Dropbox link of photos and walk-through video available.
Contact an agent
Home facts
- Year built:1972
- Listing ID #:5055234
- Added:135 day(s) ago
- Updated:December 17, 2025 at 01:34 PM
Rooms and interior
- Bedrooms:8
- Total bathrooms:10
- Full bathrooms:6
- Living area:6,460 sq. ft.
Heating and cooling
- Cooling:Mini Split
- Heating:Electric, Heat Pump
Structure and exterior
- Roof:Shingle
- Year built:1972
- Building area:6,460 sq. ft.
- Lot area:8.02 Acres
Schools
- High school:Champlain Valley UHSD #15
- Middle school:Charlotte Central School
- Elementary school:Charlotte Central School
Utilities
- Sewer:Concrete, On Site Septic Exists, Private, Pumping Station, Septic, Septic Design Available, Soil Test Available
Finances and disclosures
- Price:$1,790,000
- Price per sq. ft.:$268.12
- Tax amount:$10,382 (1972)
New listings near 1295 Lime Kiln Road
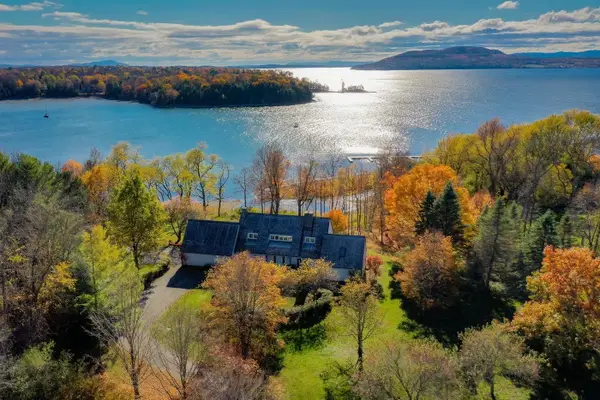 $2,500,000Active3 beds 3 baths2,466 sq. ft.
$2,500,000Active3 beds 3 baths2,466 sq. ft.188 McNeil Cove Road, Charlotte, VT 05445-0000
MLS# 5068869Listed by: LANDVEST, INC-BURLINGTON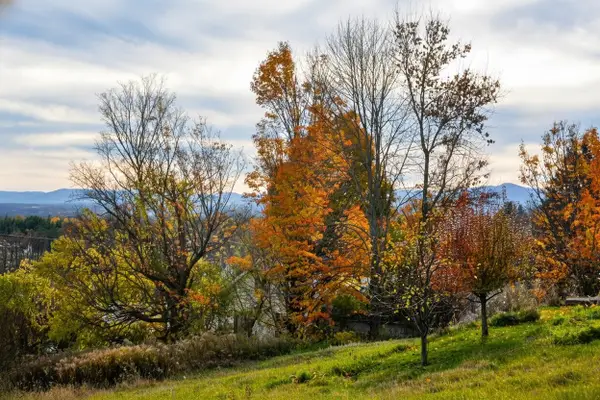 $265,000Active5.01 Acres
$265,000Active5.01 Acres7338 Spear Street, Charlotte, VT 05445
MLS# 5067969Listed by: NANCY JENKINS REAL ESTATE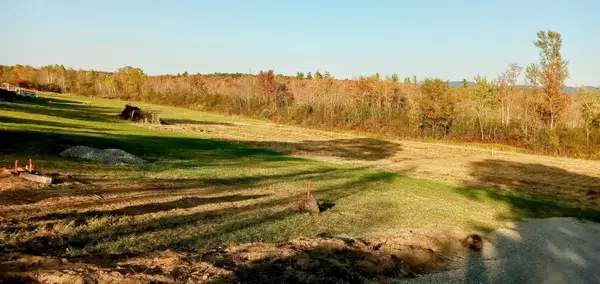 $425,000Active7.5 Acres
$425,000Active7.5 Acres3495 Spear Street, Charlotte, VT 05445
MLS# 5064550Listed by: MARBLE REALTY, INC.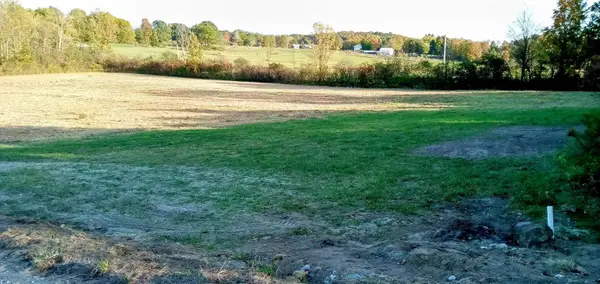 $425,000Active7.7 Acres
$425,000Active7.7 Acres3495 Spear Street, Charlotte, VT 05445
MLS# 5064558Listed by: MARBLE REALTY, INC. $7,000,000Active7 beds 6 baths5,054 sq. ft.
$7,000,000Active7 beds 6 baths5,054 sq. ft.955 Whalley Road, Charlotte, VT 05445
MLS# 5062230Listed by: LANDVEST, INC-BURLINGTON $1,625,000Active3 beds 3 baths2,488 sq. ft.
$1,625,000Active3 beds 3 baths2,488 sq. ft.283 Higbee Road, Charlotte, VT 05445-0000
MLS# 5055429Listed by: LANDVEST, INC-BURLINGTON $559,900Active3 beds 2 baths1,500 sq. ft.
$559,900Active3 beds 2 baths1,500 sq. ft.27 Inn Road #3, Charlotte, VT 05445
MLS# 5054208Listed by: BHHS VERMONT REALTY GROUP/BURLINGTON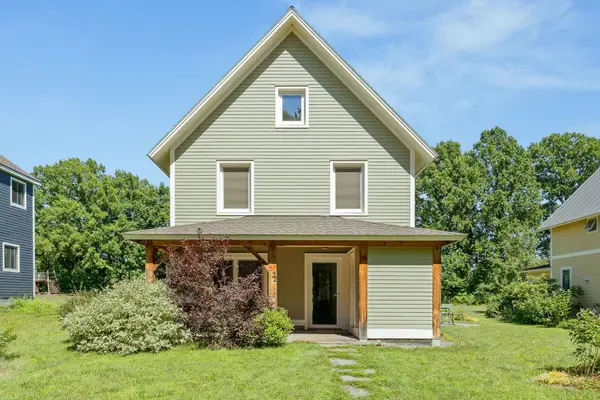 $599,000Active3 beds 3 baths1,536 sq. ft.
$599,000Active3 beds 3 baths1,536 sq. ft.22 Common Way, Charlotte, VT 05445
MLS# 5054084Listed by: ELEMENT REAL ESTATE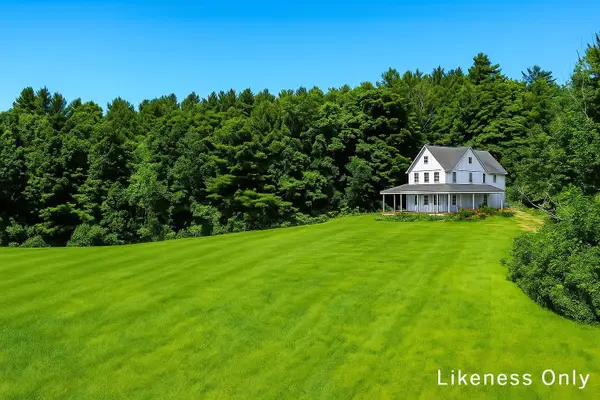 $429,000Active5.01 Acres
$429,000Active5.01 Acres3702 Mt Philo Road #12, Charlotte, VT 05445
MLS# 5050921Listed by: FOUR SEASONS SOTHEBY'S INT'L REALTY
