Local realty services provided by:ERA Key Realty Services
488 Guinea Road,Charlotte, VT 05445
$2,349,000
- 4 Beds
- 5 Baths
- 5,759 sq. ft.
- Single family
- Pending
Listed by: kathleen obrien
Office: four seasons sotheby's int'l realty
MLS#:5027518
Source:PrimeMLS
Price summary
- Price:$2,349,000
- Price per sq. ft.:$320.38
About this home
Warm, inviting, and filled with sunlight, this remarkable property blends timeless craftsmanship, natural beauty, and high-end modern touches. Nestled on 20 picturesque acres in one of Charlotte’s most desirable streets. The main house offers 4 bedrooms and 5 baths, including a spacious guest suite accommodating 6+ guests. A separate finished space above the garage adds flexibility for visitors or hobbies. Enjoy cozy moments by the fireplace in the living room, gather in the sunroom or newly finished playroom, or stay active in the home gym. Designed for effortless entertaining, the contemporary dining area and gourmet kitchen flow seamlessly to a back deck, gazebo, and stone outdoor fireplace complete with a pizza oven. A veggie garden adds charm and utility. The attached 3-car heated garage, with an electric charger, and an additional 2 garage bays cater to car and sports enthusiasts alike. Working from home is a breeze with two new offices and fiber-optic internet. When it’s time to explore, walk or bike Guinea Road, hike Mount Philo, boat on Lake Champlain, or ski Sugarbush or Stowe. Unwind afterward with stunning views of Camel’s Hump under a starlit sky. Located just 20 minutes from Burlington and 30 minutes from Middlebury, 488 Guinea Road is a rare gem in a vibrant community. A generational property offering endless opportunities.
Contact an agent
Home facts
- Year built:1989
- Listing ID #:5027518
- Added:371 day(s) ago
- Updated:October 10, 2025 at 07:19 AM
Rooms and interior
- Bedrooms:4
- Total bathrooms:5
- Full bathrooms:2
- Living area:5,759 sq. ft.
Heating and cooling
- Cooling:Central AC
- Heating:Baseboard, Hot Water, Oil
Structure and exterior
- Roof:Metal, Shingle, Standing Seam
- Year built:1989
- Building area:5,759 sq. ft.
- Lot area:20.38 Acres
Schools
- High school:Champlain Valley UHSD #15
- Middle school:Charlotte Central School
- Elementary school:Charlotte Central School
Utilities
- Sewer:Leach Field, On Site Septic Exists, Private, Pumping Station, Septic
Finances and disclosures
- Price:$2,349,000
- Price per sq. ft.:$320.38
- Tax amount:$29,470 (2025)
New listings near 488 Guinea Road
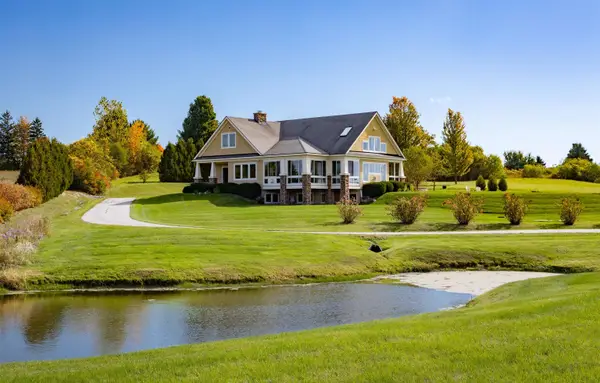 $2,199,500Active3 beds 5 baths3,560 sq. ft.
$2,199,500Active3 beds 5 baths3,560 sq. ft.500 Crosswind Drive, Charlotte, VT 05445
MLS# 5073816Listed by: LANDVEST, INC-BURLINGTON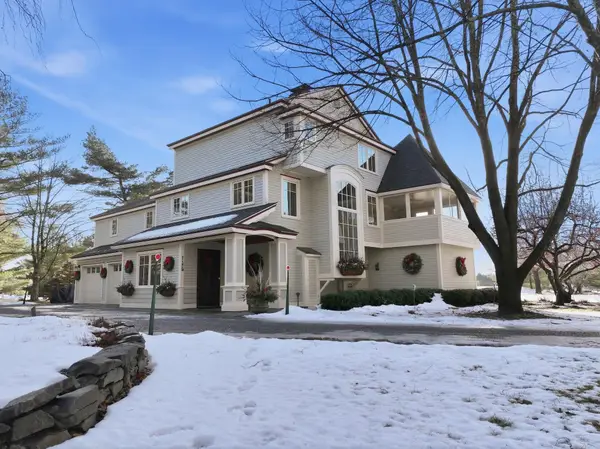 $1,498,000Active3 beds 4 baths3,518 sq. ft.
$1,498,000Active3 beds 4 baths3,518 sq. ft.145 Cannon Point Road, Charlotte, VT 05445
MLS# 5073797Listed by: FOUR SEASONS SOTHEBY'S INT'L REALTY $2,500,000Active3 beds 3 baths2,466 sq. ft.
$2,500,000Active3 beds 3 baths2,466 sq. ft.188 McNeil Cove Road, Charlotte, VT 05445-0000
MLS# 5068869Listed by: LANDVEST, INC-BURLINGTON $265,000Active5.01 Acres
$265,000Active5.01 Acres7338 Spear Street, Charlotte, VT 05445
MLS# 5067969Listed by: NANCY JENKINS REAL ESTATE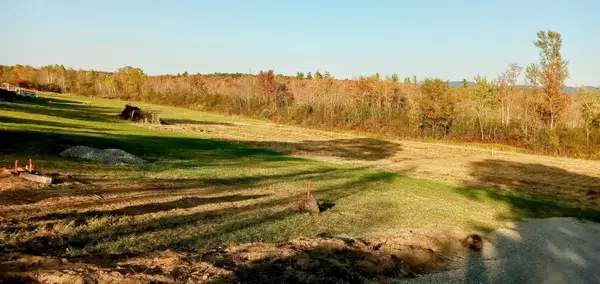 $425,000Active7.7 Acres
$425,000Active7.7 Acres3495 Spear Street, Charlotte, VT 05445
MLS# 5064550Listed by: MARBLE REALTY, INC. $7,000,000Pending7 beds 6 baths5,054 sq. ft.
$7,000,000Pending7 beds 6 baths5,054 sq. ft.955 Whalley Road, Charlotte, VT 05445
MLS# 5062230Listed by: LANDVEST, INC-BURLINGTON $1,625,000Active3 beds 3 baths2,488 sq. ft.
$1,625,000Active3 beds 3 baths2,488 sq. ft.283 Higbee Road, Charlotte, VT 05445-0000
MLS# 5055429Listed by: LANDVEST, INC-BURLINGTON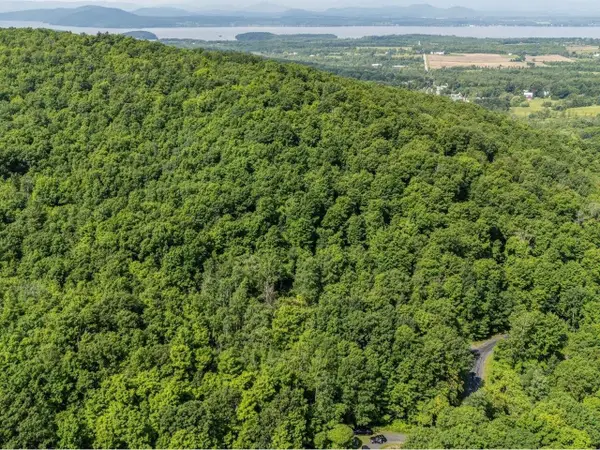 $260,000Active2.02 Acres
$260,000Active2.02 AcresLot 4 Homestead Drive, Charlotte, VT 05445
MLS# 5049603Listed by: COLDWELL BANKER HICKOK AND BOARDMAN $938,375Active3 beds 3 baths1,800 sq. ft.
$938,375Active3 beds 3 baths1,800 sq. ft.4425 Ethan Allen Highway, Charlotte, VT 05465
MLS# 5045428Listed by: VERMONT REAL ESTATE COMPANY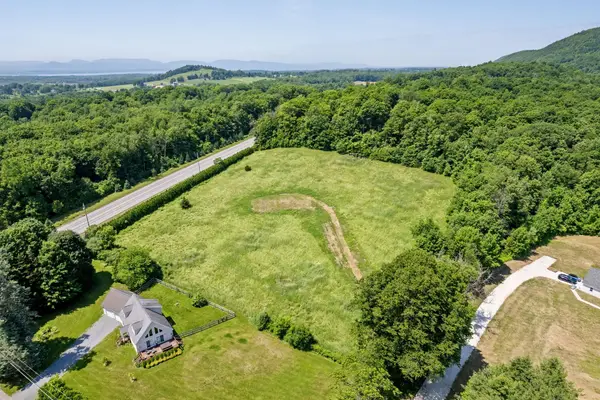 $199,000Active4.84 Acres
$199,000Active4.84 Acres4425 Ethan Allen Highway #Lot 1, Charlotte, VT 05445
MLS# 5031371Listed by: VERMONT REAL ESTATE COMPANY

