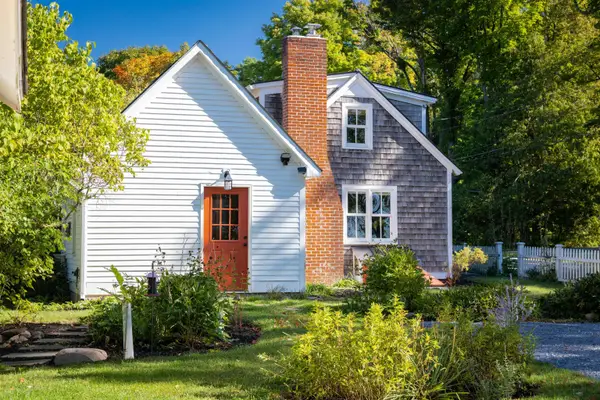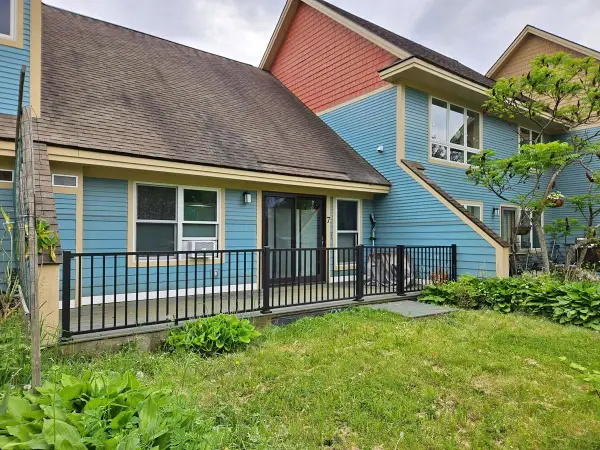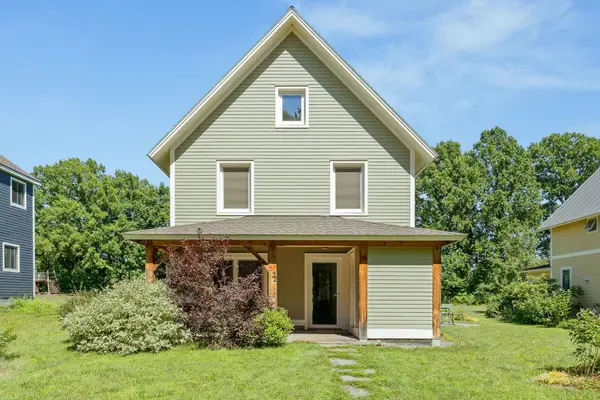6135 Mount Philo Road, Charlotte, VT 05445
Local realty services provided by:ERA Key Realty Services
6135 Mount Philo Road,Charlotte, VT 05445
$2,450,000
- 4 Beds
- 5 Baths
- 6,988 sq. ft.
- Single family
- Active
Listed by:wade weathers
Office:landvest, inc-burlington
MLS#:5050902
Source:PrimeMLS
Price summary
- Price:$2,450,000
- Price per sq. ft.:$321.86
About this home
Set on 5.08± professionally landscaped acres with panoramic views of the Green Mountains and Adirondacks over Lake Champlain, this 7,612± square foot Charlotte property offers natural beauty, privacy, and high-quality design. Fully renovated in 2020, the 5,412± sq. ft. Craftsman-style residence is oriented to take full advantage of its stunning setting, with mature perennial gardens, stone terraces, and expansive Trex decking installed in 2024 connecting the home to the outdoors. Inside, warm natural materials including birch and pine flooring, cherry cabinetry, and vaulted fir ceilings create timeless comfort. The great room features a two story stone fireplace and Palladian window framing lake views. The kitchen offers Miele appliances, granite countertops, and a generous pantry. The primary suite has cathedral ceilings, a Juliet balcony, and a spa like bath with radiant heat. The walkout lower level includes a guest suite, gas fireplace, and mountain facing flex space. A 2,200± square foot studio built in 2020 includes a vaulted main room, office, three quarter bath, and large lower level workspace with garage door, served by a separate two bedroom septic—ideal for guests, remote work, or creative use. Modern systems include multi zone heating and cooling, radiant floors, generator, fiber internet, Culligan water filtration, and a heated three car garage. Just minutes from Charlotte village, this property offers enduring quality in one of Vermont’s most scenic locations.
Contact an agent
Home facts
- Year built:2004
- Listing ID #:5050902
- Added:79 day(s) ago
- Updated:September 28, 2025 at 10:27 AM
Rooms and interior
- Bedrooms:4
- Total bathrooms:5
- Full bathrooms:2
- Living area:6,988 sq. ft.
Heating and cooling
- Cooling:Central AC, Multi-zone
- Heating:Floor Furnace, Gas Heater, Hot Air, Hot Water, Multi Zone, Radiant
Structure and exterior
- Year built:2004
- Building area:6,988 sq. ft.
- Lot area:5.08 Acres
Schools
- High school:Champlain Valley UHSD #15
- Middle school:Charlotte Central School
- Elementary school:Charlotte Central School
Utilities
- Sewer:Septic
Finances and disclosures
- Price:$2,450,000
- Price per sq. ft.:$321.86
- Tax amount:$21,174 (2024)
New listings near 6135 Mount Philo Road
- New
 $7,000,000Active7 beds 6 baths5,054 sq. ft.
$7,000,000Active7 beds 6 baths5,054 sq. ft.955 Whalley Road, Charlotte, VT 05445
MLS# 5062230Listed by: LANDVEST, INC-BURLINGTON  $499,500Pending2 beds 2 baths1,371 sq. ft.
$499,500Pending2 beds 2 baths1,371 sq. ft.2996 Greenbush Road, Charlotte, VT 05445
MLS# 5060904Listed by: LANDVEST, INC-BURLINGTON $210,000Active2 beds 1 baths1,784 sq. ft.
$210,000Active2 beds 1 baths1,784 sq. ft.7 Common Way, Charlotte, VT 05445
MLS# 5060041Listed by: LAKE POINT PROPERTIES, LLC $1,799,999Active3 beds 3 baths2,488 sq. ft.
$1,799,999Active3 beds 3 baths2,488 sq. ft.283 Higbee Road, Charlotte, VT 05445-0000
MLS# 5055429Listed by: LANDVEST, INC-BURLINGTON $1,790,000Active8 beds 10 baths6,460 sq. ft.
$1,790,000Active8 beds 10 baths6,460 sq. ft.1295 Lime Kiln Road, Charlotte, VT 05445
MLS# 5055234Listed by: FOUR SEASONS SOTHEBY'S INT'L REALTY $559,900Active3 beds 2 baths1,500 sq. ft.
$559,900Active3 beds 2 baths1,500 sq. ft.27 Inn Road #3, Charlotte, VT 05445
MLS# 5054208Listed by: BHHS VERMONT REALTY GROUP/BURLINGTON $625,000Active3 beds 3 baths1,536 sq. ft.
$625,000Active3 beds 3 baths1,536 sq. ft.22 Common Way, Charlotte, VT 05445
MLS# 5054084Listed by: ELEMENT REAL ESTATE $889,000Active3 beds 3 baths3,694 sq. ft.
$889,000Active3 beds 3 baths3,694 sq. ft.4717 Spear Street, Charlotte, VT 05445
MLS# 5053883Listed by: COLDWELL BANKER HICKOK AND BOARDMAN $2,595,000Active5 beds 6 baths7,172 sq. ft.
$2,595,000Active5 beds 6 baths7,172 sq. ft.323 Upper Old Town Trail, Charlotte, VT 05445
MLS# 5053708Listed by: FOUR SEASONS SOTHEBY'S INT'L REALTY $299,000Pending4 Acres
$299,000Pending4 Acres7 Zoe Lane #Lot 4, Charlotte, VT 05445
MLS# 5053267Listed by: COLDWELL BANKER HICKOK AND BOARDMAN
