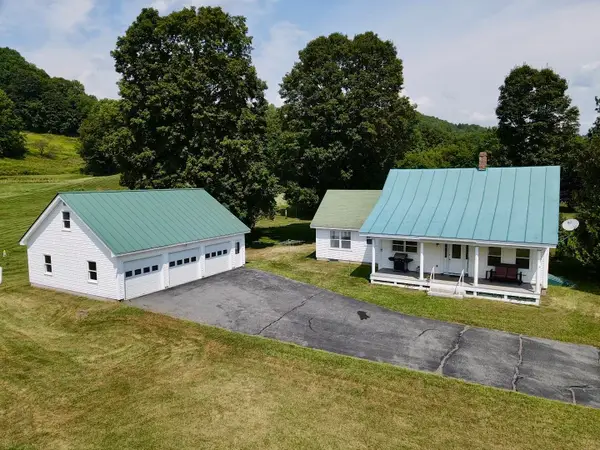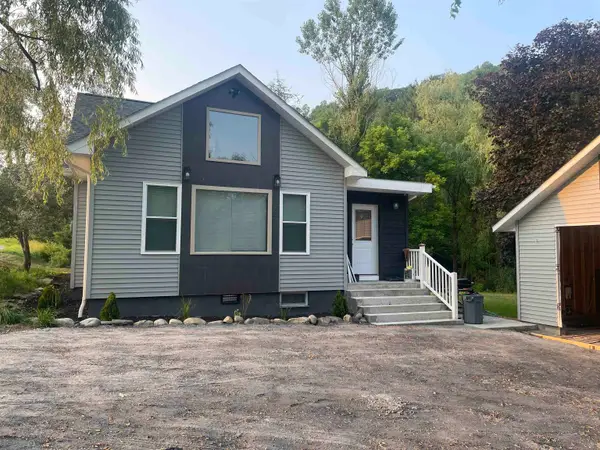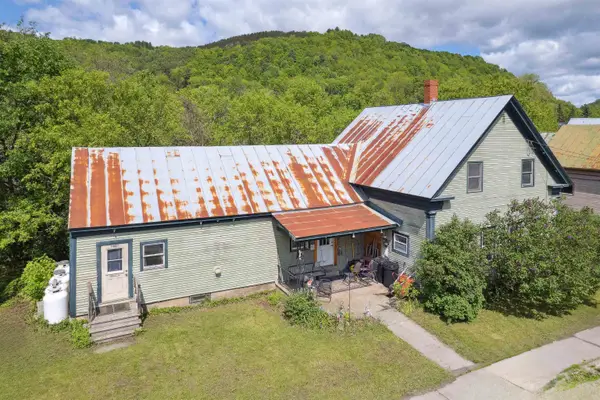401 Brook Road, Chelsea, VT 05038
Local realty services provided by:ERA Key Realty Services



401 Brook Road,Chelsea, VT 05038
$375,000
- 4 Beds
- 3 Baths
- 2,106 sq. ft.
- Single family
- Active
Listed by:holly hall
Office:hall collins real estate group
MLS#:5040635
Source:PrimeMLS
Price summary
- Price:$375,000
- Price per sq. ft.:$109.46
About this home
Welcome to this quintessential Vermont Cape, set on 3 picturesque acres land, with raised garden beds, and wooded privacy. This charming 4-bedroom, 3-bath home combines timeless style with modern comfort, offering the perfect retreat in all seasons. Inside, you’ll find a warm, inviting layout and abundant natural light. The spacious country kitchen flows into a cozy dining area. The living room with a cozy pellet stove. A first-floor bedroom and full bath provide flexibility, while upstairs you’ll find two additional bedrooms and full bath. The oversized heated garage offers ample space for vehicles, workshop use, or storage. Tucked into the landscape is a sugar house, ready for maple syrup production or creative repurposing. Enjoy peaceful mornings on the porch, evenings on the deck, and year-round beauty just outside your door. High-speed internet available. Conveniently located near trails, local farms, and ski areas—this is Vermont living at its best.
Contact an agent
Home facts
- Year built:1990
- Listing Id #:5040635
- Added:92 day(s) ago
- Updated:August 01, 2025 at 10:17 AM
Rooms and interior
- Bedrooms:4
- Total bathrooms:3
- Full bathrooms:2
- Living area:2,106 sq. ft.
Heating and cooling
- Heating:Hot Air
Structure and exterior
- Roof:Standing Seam
- Year built:1990
- Building area:2,106 sq. ft.
- Lot area:3 Acres
Schools
- High school:Choice
- Middle school:Chelsea Middle School
- Elementary school:Tunbridge Central School
Utilities
- Sewer:Septic
Finances and disclosures
- Price:$375,000
- Price per sq. ft.:$109.46
- Tax amount:$5,935 (2024)
New listings near 401 Brook Road
- Open Sun, 10am to 12pmNew
 $399,000Active4 beds 3 baths1,820 sq. ft.
$399,000Active4 beds 3 baths1,820 sq. ft.17 Upper Village Road, Chelsea, VT 05038
MLS# 5056463Listed by: COLDWELL BANKER LIFESTYLES - HANOVER - New
 $45,000Active10 Acres
$45,000Active10 AcresKennedy Drive, Chelsea, VT 05038
MLS# 5056017Listed by: OWNERENTRY.COM  $590,000Active3 beds 3 baths1,600 sq. ft.
$590,000Active3 beds 3 baths1,600 sq. ft.96 E Randolph Road, Chelsea, VT 05038
MLS# 5052399Listed by: LAKES & HOMES REAL ESTATE $36,000Active4.4 Acres
$36,000Active4.4 Acres00 Brook Road, Chelsea, VT 05038
MLS# 5051948Listed by: BARRETT AND VALLEY ASSOCIATES INC. $1,250,000Pending9 beds 5 baths3,434 sq. ft.
$1,250,000Pending9 beds 5 baths3,434 sq. ft.110 Burger Road, Chelsea, VT 05038
MLS# 5050293Listed by: HALL COLLINS REAL ESTATE GROUP $114,900Active4 beds 2 baths1,940 sq. ft.
$114,900Active4 beds 2 baths1,940 sq. ft.8 Maple Avenue, Chelsea, VT 05038
MLS# 5049709Listed by: HIGHLAND REALTY $295,000Active66 Acres
$295,000Active66 Acres00 Hall Road, Chelsea, VT 05038
MLS# 5048174Listed by: FOUR SEASONS SOTHEBY'S INT'L REALTY $650,000Active167 Acres
$650,000Active167 Acres00 Corinth Road, Chelsea, VT 05038
MLS# 5047669Listed by: COLDWELL BANKER LIFESTYLES - HANOVER $250,000Active3 beds 1 baths1,188 sq. ft.
$250,000Active3 beds 1 baths1,188 sq. ft.46 Upper Village Road, Chelsea, VT 05038
MLS# 5047293Listed by: HALL COLLINS REAL ESTATE GROUP $265,000Active3 beds 2 baths2,336 sq. ft.
$265,000Active3 beds 2 baths2,336 sq. ft.303 VT Route 110, Chelsea, VT 05038
MLS# 5045073Listed by: HALL COLLINS REAL ESTATE GROUP
