133 Otterview Drive, Clarendon, VT 05759
Local realty services provided by:ERA Key Realty Services
133 Otterview Drive,Clarendon, VT 05759
$349,000
- 3 Beds
- 3 Baths
- 1,680 sq. ft.
- Mobile / Manufactured
- Active
Listed by: jim pell
Office: watson realty & associates
MLS#:5057258
Source:PrimeMLS
Price summary
- Price:$349,000
- Price per sq. ft.:$207.74
About this home
Welcome to a home that offers space, function, and a few surprising extras. This 3-bedroom, 3-bath doublewide offers 1,680 square feet of well-appointed living space designed for comfort and easy living. Inside, you'll find an open floor plan connecting the kitchen, dining, and living areas—ideal for hosting or simply enjoying your daily routine. The primary bedroom includes a private bath , offering a peaceful retreat at the end of the day. Step outside and you'll appreciate the wide-open lot that provides both privacy and room to roam. Whether you're envisioning a garden, a play area, or just some breathing room under the Vermont sky, this lot has space to spare. What truly sets this property apart is the oversized 4-car garage complete with an upper-level apartment. Whether you're in need of guest accommodations, rental income potential, or a creative studio space, the possibilities are there. For those who enjoy eco-conscious living (and a lower utility bill), the home's solar energy system helps power your life with renewable energy. Located minutes from Mill River Union High School with recreational opportunities close by—Killington Ski Area and Okemo Mountain Resort are both a short drive—this home places you close to both everyday necessities and weekend adventures.
Contact an agent
Home facts
- Year built:1986
- Listing ID #:5057258
- Added:121 day(s) ago
- Updated:December 17, 2025 at 01:34 PM
Rooms and interior
- Bedrooms:3
- Total bathrooms:3
- Full bathrooms:1
- Living area:1,680 sq. ft.
Heating and cooling
- Cooling:Mini Split
- Heating:Baseboard, Heat Pump
Structure and exterior
- Roof:Standing Seam
- Year built:1986
- Building area:1,680 sq. ft.
- Lot area:3.4 Acres
Schools
- High school:Mill River Union High School
- Middle school:Mill River Union High School
- Elementary school:Clarendon Elementary School
Utilities
- Sewer:Septic
Finances and disclosures
- Price:$349,000
- Price per sq. ft.:$207.74
- Tax amount:$3,139 (2025)
New listings near 133 Otterview Drive
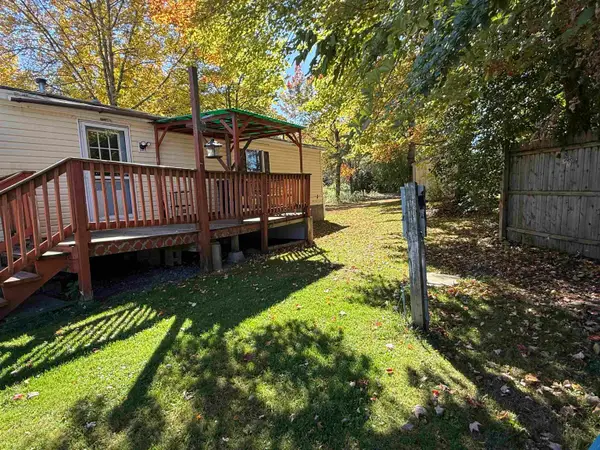 $42,000Active2 beds 2 baths952 sq. ft.
$42,000Active2 beds 2 baths952 sq. ft.94 Rabtoy Lane #Lot 7, Clarendon, VT 05759
MLS# 5069284Listed by: DIAMOND REALTY $699,000Active3 beds 3 baths1,672 sq. ft.
$699,000Active3 beds 3 baths1,672 sq. ft.2086 Walker Mountain Road, Clarendon, VT 05777
MLS# 5069263Listed by: CASELLA REAL ESTATE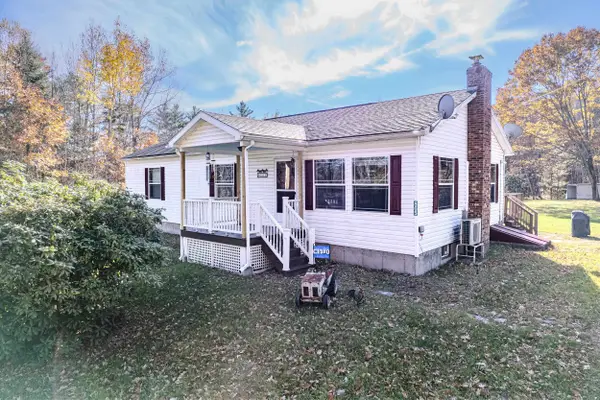 $305,000Active3 beds 2 baths1,456 sq. ft.
$305,000Active3 beds 2 baths1,456 sq. ft.865 Walker Mountain Road, Clarendon, VT 05759
MLS# 5068049Listed by: NORTHLAND REAL ESTATE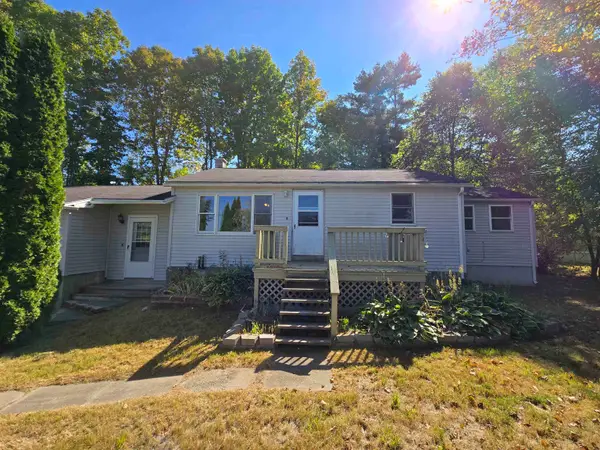 $235,000Active3 beds 1 baths1,018 sq. ft.
$235,000Active3 beds 1 baths1,018 sq. ft.4120 Middle Road, Clarendon, VT 05759
MLS# 5061766Listed by: FOUR CORNER PROPERTIES LLC $339,000Active4 beds 3 baths2,540 sq. ft.
$339,000Active4 beds 3 baths2,540 sq. ft.247 Meadowcrest Drive, Clarendon, VT 05759
MLS# 5059745Listed by: FOUR SEASONS SOTHEBY'S INT'L REALTY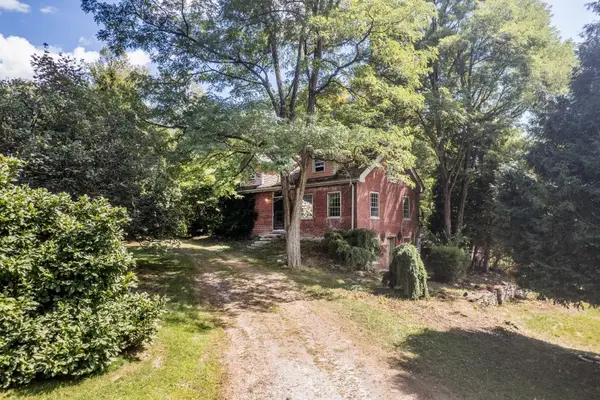 $295,000Active2 beds 2 baths2,048 sq. ft.
$295,000Active2 beds 2 baths2,048 sq. ft.127 Clarendon Springs Lane, Clarendon, VT 05777
MLS# 5058823Listed by: FOUR SEASONS SOTHEBY'S INT'L REALTY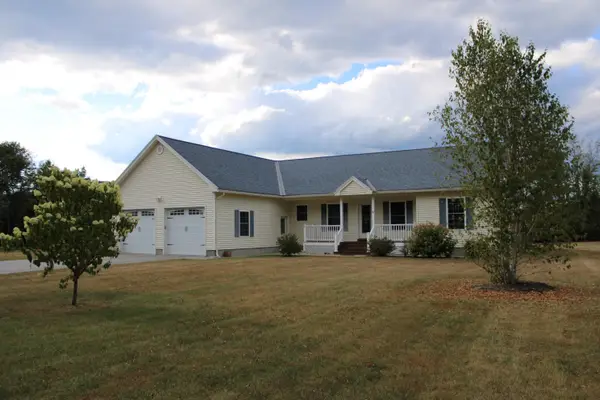 $765,000Active3 beds 2 baths2,100 sq. ft.
$765,000Active3 beds 2 baths2,100 sq. ft.71 Cobb Lane, Clarendon, VT 05959
MLS# 5058561Listed by: WELCOME HOME REAL ESTATE $160,000Active121.6 Acres
$160,000Active121.6 Acres1480 Route 103, Clarendon, VT 05759
MLS# 5007385Listed by: WATSON REALTY & ASSOCIATES $148,000Active10.26 Acres
$148,000Active10.26 AcresRoute 103, Clarendon, VT 05759
MLS# 5007384Listed by: WATSON REALTY & ASSOCIATES
