2432 Backway Road, Corinth, VT 05039
Local realty services provided by:ERA Key Realty Services
2432 Backway Road,Corinth, VT 05039
$695,000
- 2 Beds
- 3 Baths
- 1,928 sq. ft.
- Single family
- Pending
Listed by: terry davisCell: 802-558-1692
Office: williamson group sothebys intl. realty
MLS#:5061033
Source:PrimeMLS
Price summary
- Price:$695,000
- Price per sq. ft.:$297.77
About this home
The Lodge, a totally renovated 2-bedroom post and beam house with local views. Brought to a new life in 2014 from the inside-outside with lots of charm and character added. The house is well insulated and serviced by radiant heat, pellet and woodstove. The lower level includes a one-car garage/ workshop, a family room with a kitchenette, custom bathroom, utility room, cozy reading nook, and office, which is currently being used as a bunk room. The main level is outfitted with a lovely entrance/mudroom, which flows to the kitchen and living spaces overlooking local views. The primary ensuite, small bedroom, and custom bathroom complete the main floor living. There’s a wraparound deck for added outdoor living during the warmer months. An old sugar house is also included with the property. The renovations were started, although not finished. The building is solid, and weather proofed, skylights are in, structural framing is completed, just waiting to be completed. It could serve as an art studio or studio Airbnb rental. One bedroom septic is in place, spring water unknown. The Lodge and Sugar house is being sold furnished, except for a few personal items.
Contact an agent
Home facts
- Year built:1978
- Listing ID #:5061033
- Added:97 day(s) ago
- Updated:December 17, 2025 at 10:04 AM
Rooms and interior
- Bedrooms:2
- Total bathrooms:3
- Full bathrooms:1
- Living area:1,928 sq. ft.
Heating and cooling
- Heating:Radiant, Radiant Floor
Structure and exterior
- Roof:Asphalt Shingle
- Year built:1978
- Building area:1,928 sq. ft.
- Lot area:14.66 Acres
Utilities
- Sewer:Leach Field, On Site Septic Exists, Private, Septic
Finances and disclosures
- Price:$695,000
- Price per sq. ft.:$297.77
- Tax amount:$6,286 (2024)
New listings near 2432 Backway Road
- New
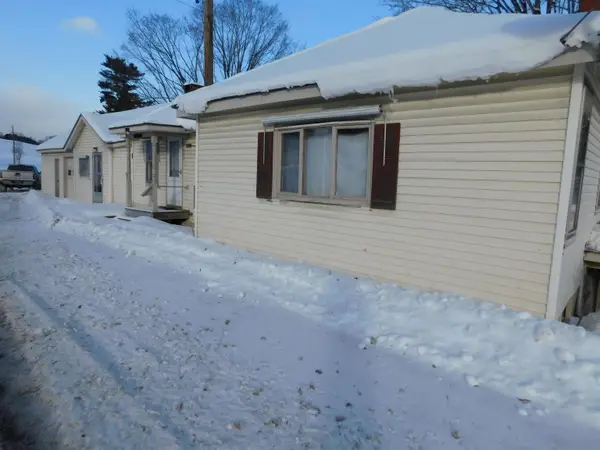 $249,999Active3 beds 2 baths1,556 sq. ft.
$249,999Active3 beds 2 baths1,556 sq. ft.270 Village Road, Corinth, VT 05040
MLS# 5072148Listed by: WELCOME HOME REAL ESTATE  $469,000Active4 beds 2 baths2,912 sq. ft.
$469,000Active4 beds 2 baths2,912 sq. ft.212 Chelsea Road, Corinth, VT 05039
MLS# 5068659Listed by: KW COASTAL AND LAKES & MOUNTAINS REALTY/HANOVER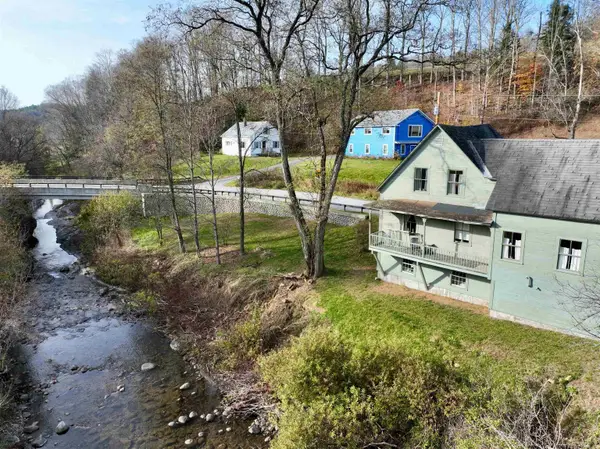 $350,000Active2 beds 1 baths1,042 sq. ft.
$350,000Active2 beds 1 baths1,042 sq. ft.74 Chicken Farm Road, Corinth, VT 05040
MLS# 5067444Listed by: FOUR SEASONS SOTHEBY'S INT'L REALTY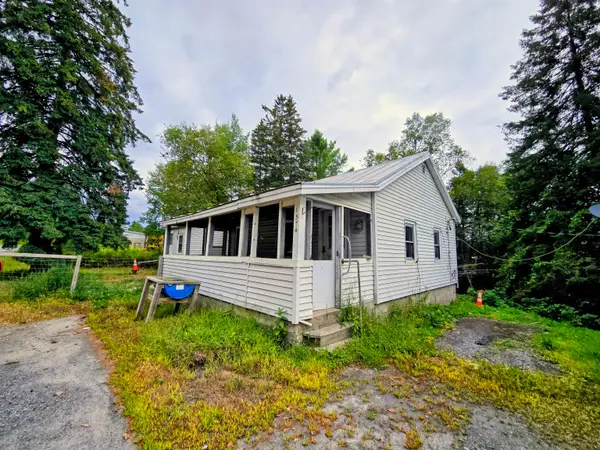 $100,000Active3 beds 1 baths1,122 sq. ft.
$100,000Active3 beds 1 baths1,122 sq. ft.8574 Vermont Route 25, Corinth, VT 05040
MLS# 5061447Listed by: ALL ACCESS REAL ESTATE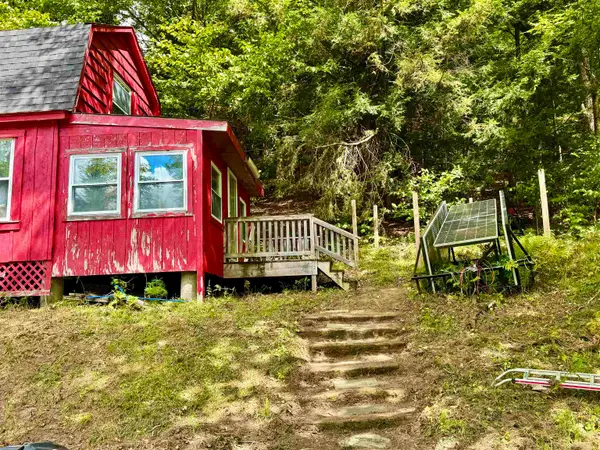 $55,000Active1 beds -- baths272 sq. ft.
$55,000Active1 beds -- baths272 sq. ft.1594 White Road, Corinth, VT 05039
MLS# 5059762Listed by: GREEN LIGHT REAL ESTATE - BARRE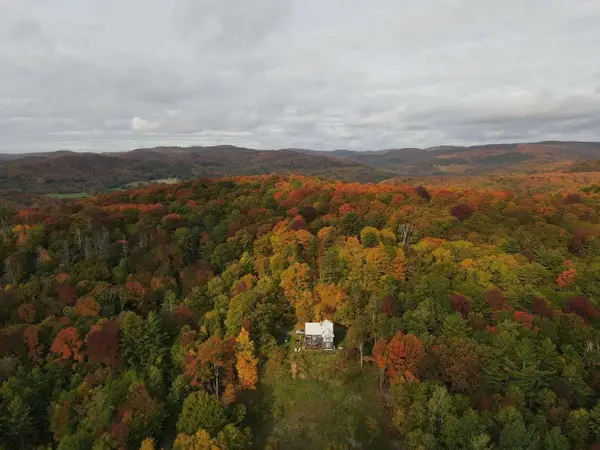 $650,000Active3 beds 2 baths2,000 sq. ft.
$650,000Active3 beds 2 baths2,000 sq. ft.879 Wilson Road, Corinth, VT 05039
MLS# 5059346Listed by: WWW.HOMEZU.COM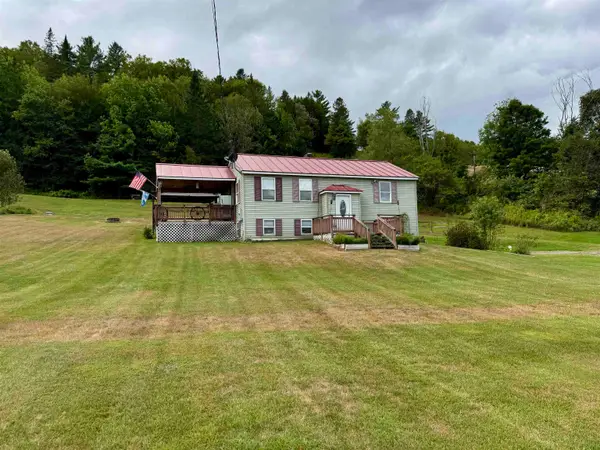 $335,000Active2 beds 2 baths1,728 sq. ft.
$335,000Active2 beds 2 baths1,728 sq. ft.10347 Vermont Route 25, Corinth, VT 05039
MLS# 5058747Listed by: FOUR SEASONS SOTHEBY'S INT'L REALTY $255,000Active2 beds 1 baths672 sq. ft.
$255,000Active2 beds 1 baths672 sq. ft.455 Fairground Road, Corinth, VT 05040
MLS# 5054830Listed by: KW COASTAL AND LAKES & MOUNTAINS REALTY/HANOVER $1,375,000Active4 beds 6 baths4,068 sq. ft.
$1,375,000Active4 beds 6 baths4,068 sq. ft.2208 - 2432 Backway Road, Corinth, VT 05039
MLS# 5048066Listed by: WILLIAMSON GROUP SOTHEBYS INTL. REALTY
