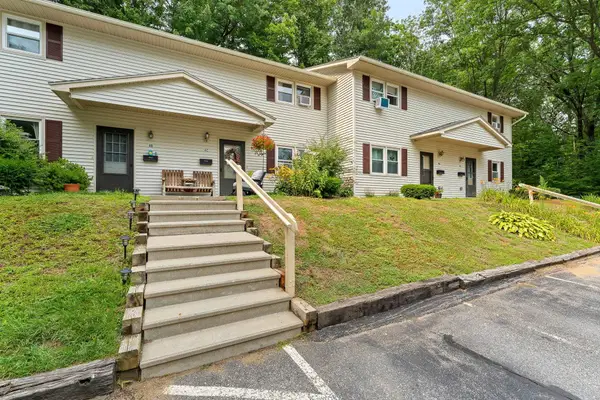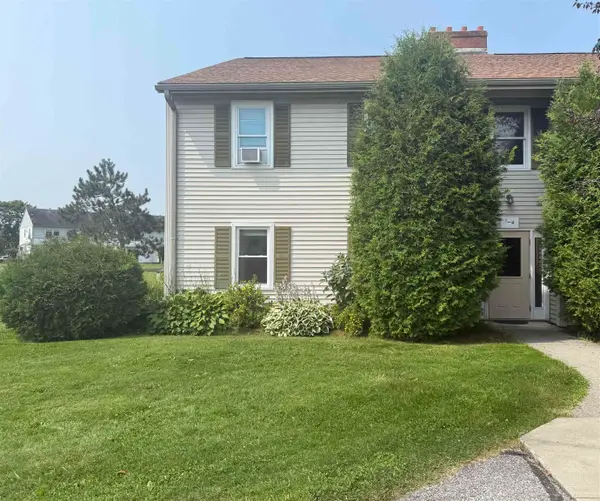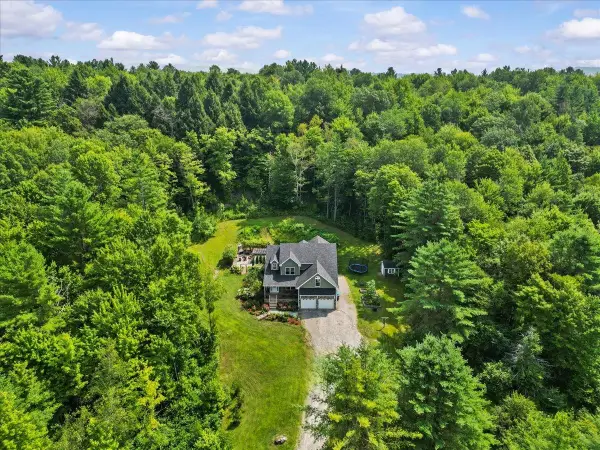86 Pinecrest Drive #3B, Essex, VT 05452
Local realty services provided by:ERA Key Realty Services



86 Pinecrest Drive #3B,Essex, VT 05452
$282,500
- 2 Beds
- 1 Baths
- 960 sq. ft.
- Condominium
- Pending
Listed by:nancy desanyOff: 802-863-1500
Office:coldwell banker hickok and boardman
MLS#:5046680
Source:PrimeMLS
Price summary
- Price:$282,500
- Price per sq. ft.:$294.27
- Monthly HOA dues:$220
About this home
Nestled in the Royal Parke Condo Development, this charming 2-bedroom Essex townhouse offers a serene woodland backdrop. Enjoy summer evenings on the newly installed deck, perfect for outdoor relaxation. The interior features numerous updates including new main level flooring, new suspended kitchen ceiling and hood-fan, fresh paint throughout, and a stylish new bathroom vanity with updated flooring and lighting. The open-concept living and dining area creates a spacious and welcoming atmosphere for entertaining and everyday living. The kitchen boasts ample cabinetry, prep space, and has an adjacent pantry closet. Additional conveniences include a new electric hot water tank, first-floor laundry hook-ups, and two designated parking spaces directly in front of the unit. A private storage shed provides added utility. Ideally located near I-289, Essex Junction, local shopping, dining, library, and the Expo, this move-in ready unit combines comfort, convenience, and value. Purchaser(s) to agree to participate in Sellers' IRS Code 1031 like kind exchange at no additional cost to Purchaser(s).
Contact an agent
Home facts
- Year built:1978
- Listing Id #:5046680
- Added:59 day(s) ago
- Updated:August 01, 2025 at 07:15 AM
Rooms and interior
- Bedrooms:2
- Total bathrooms:1
- Full bathrooms:1
- Living area:960 sq. ft.
Heating and cooling
- Heating:Baseboard, Electric, Wall Furnace
Structure and exterior
- Roof:Asphalt Shingle
- Year built:1978
- Building area:960 sq. ft.
Utilities
- Sewer:Public Available
Finances and disclosures
- Price:$282,500
- Price per sq. ft.:$294.27
- Tax amount:$3,981 (2024)
New listings near 86 Pinecrest Drive #3B
- New
 $120,000Active40 Acres
$120,000Active40 Acres223 Towers Road, Essex, VT 05452
MLS# 5056564Listed by: KW VERMONT - New
 $715,000Active3 beds 3 baths2,300 sq. ft.
$715,000Active3 beds 3 baths2,300 sq. ft.15 Essex Highlands, Essex, VT 05452
MLS# 5056537Listed by: RE/MAX NORTH PROFESSIONALS - New
 $715,000Active4 beds 3 baths2,664 sq. ft.
$715,000Active4 beds 3 baths2,664 sq. ft.3 Bobolink Circle, Essex, VT 05452
MLS# 5056193Listed by: KW VERMONT - New
 $449,000Active2 beds 2 baths2,194 sq. ft.
$449,000Active2 beds 2 baths2,194 sq. ft.26 Wolff Drive, Essex, VT 05452
MLS# 5056173Listed by: FLAT FEE REAL ESTATE - Open Sun, 2 to 4pmNew
 $265,000Active2 beds 1 baths960 sq. ft.
$265,000Active2 beds 1 baths960 sq. ft.86 Pinecrest Drive #4C, Essex, VT 05452
MLS# 5056063Listed by: VERMONT REAL ESTATE COMPANY - New
 $234,900Active2 beds 1 baths964 sq. ft.
$234,900Active2 beds 1 baths964 sq. ft.1 Saybrook Road, Essex Junction, VT 05452
MLS# 5055981Listed by: KW VERMONT - New
 $989,000Active4 beds 4 baths4,038 sq. ft.
$989,000Active4 beds 4 baths4,038 sq. ft.12 Goodrich Lane, Essex, VT 05452
MLS# 5055973Listed by: KELL AND COMPANY - New
 $480,000Active3 beds 3 baths2,456 sq. ft.
$480,000Active3 beds 3 baths2,456 sq. ft.178 Sand Hill Road, Essex, VT 05452
MLS# 5055677Listed by: COLDWELL BANKER HICKOK AND BOARDMAN - New
 $579,000Active3 beds 4 baths3,574 sq. ft.
$579,000Active3 beds 4 baths3,574 sq. ft.28 Partridge Drive, Essex, VT 05452
MLS# 5055527Listed by: OWNERENTRY.COM - New
 $545,000Active3 beds 3 baths3,220 sq. ft.
$545,000Active3 beds 3 baths3,220 sq. ft.63 Partridge Drive, Essex, VT 05452
MLS# 5055472Listed by: COLDWELL BANKER HICKOK AND BOARDMAN
