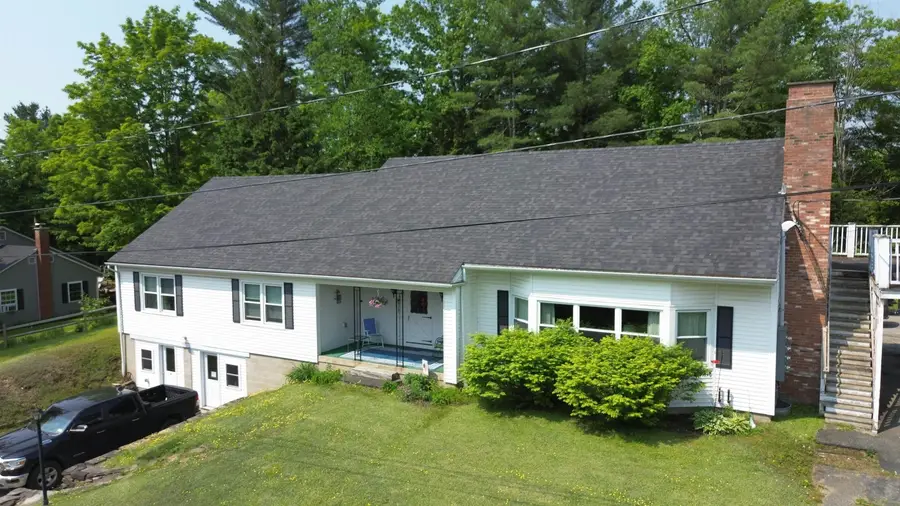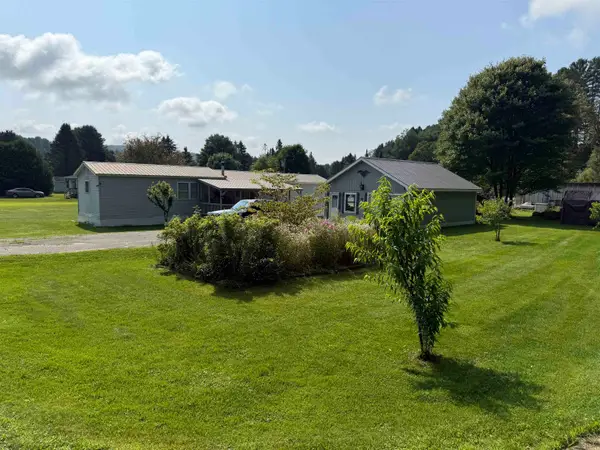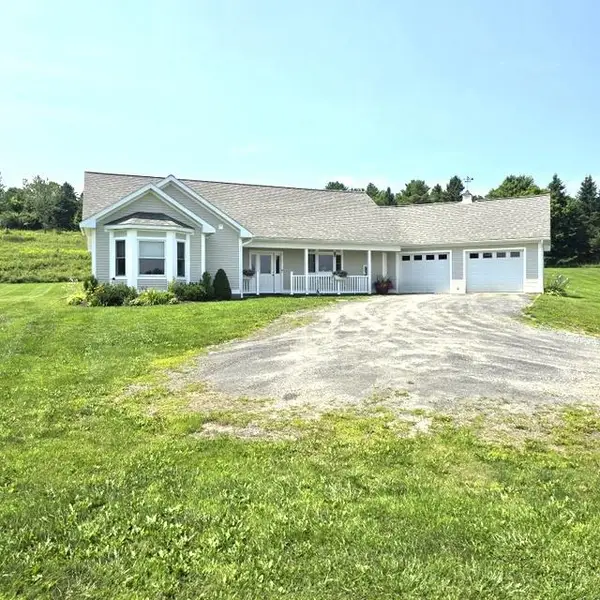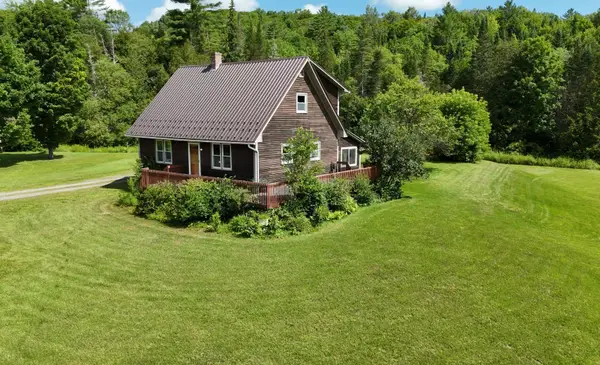65 Skyline Drive, Lyndon, VT 05851
Local realty services provided by:ERA Key Realty Services



65 Skyline Drive,Lyndon, VT 05851
$395,000
- - Beds
- - Baths
- 3,939 sq. ft.
- Multi-family
- Active
Listed by:scott desjardins
Office:better real estate llp
MLS#:5035415
Source:PrimeMLS
Price summary
- Price:$395,000
- Price per sq. ft.:$61.96
About this home
This massive, quality crafted multi-unit building has been in the same family since it was constructed in 1956. It's always been immaculately maintained and continuously upgraded. Featuring so many things you never find in a typical rental building including: custom woodwork, hardwood floors, built-ins, premium mechanical systems, dedicated storage areas, and laundry hookups to name a few. Even the quiet neighborhood location is atypical for a multi-unit. The massive ground floor apartment has 3 bedrooms, 2 full bathrooms, kitchen, dining room, living room, laundry room and more. It's larger than your average single family home all on it's own. The second floor apartment is light filled and spacious with a full bedroom, bathroom, and extra 'room'. It could easily be expanded into the adjacent unfinished attic space. The third apartment is a clean and simple walkout basement one bedroom. The building is fully occupied with amazing tenants, all with long term leases.
Contact an agent
Home facts
- Year built:1956
- Listing Id #:5035415
- Added:127 day(s) ago
- Updated:August 01, 2025 at 10:17 AM
Rooms and interior
- Living area:3,939 sq. ft.
Heating and cooling
- Heating:Baseboard, Hot Water, Oil
Structure and exterior
- Year built:1956
- Building area:3,939 sq. ft.
- Lot area:0.4 Acres
Schools
- High school:Choice
- Middle school:Lyndon Town Elementary School
- Elementary school:Lyndon Town Elementary School
Utilities
- Sewer:Public Available
Finances and disclosures
- Price:$395,000
- Price per sq. ft.:$61.96
- Tax amount:$6,031 (2024)
New listings near 65 Skyline Drive
- New
 $650,000Active4 beds 3 baths4,848 sq. ft.
$650,000Active4 beds 3 baths4,848 sq. ft.25 King Drive, Lyndon, VT 05850
MLS# 5056365Listed by: NORTHWIND REALTY - New
 $329,000Active2 beds 2 baths875 sq. ft.
$329,000Active2 beds 2 baths875 sq. ft.481 Gilman Road #A, B, C, D, Lyndon, VT 05849
MLS# 5055669Listed by: TIM SCOTT REAL ESTATE  $259,950Active4 beds 2 baths2,007 sq. ft.
$259,950Active4 beds 2 baths2,007 sq. ft.28 Charland Street, Lyndon, VT 05851
MLS# 5054486Listed by: RE/MAX HERITAGE $149,000Active2 beds 1 baths924 sq. ft.
$149,000Active2 beds 1 baths924 sq. ft.177 Ingalls Lane, Lyndon, VT 05851
MLS# 5054092Listed by: PARKWAY REALTY $459,000Pending2 beds 2 baths1,816 sq. ft.
$459,000Pending2 beds 2 baths1,816 sq. ft.495 Vail Drive, Lyndon, VT 05850
MLS# 5053810Listed by: BEGIN REALTY ASSOCIATES $125,000Active1.88 Acres
$125,000Active1.88 Acres1006 Vail Drive, Lyndon, VT 05851
MLS# 5053553Listed by: WWW.HOMEZU.COM $284,950Active3 beds 1 baths1,504 sq. ft.
$284,950Active3 beds 1 baths1,504 sq. ft.3851 Severance Hill Road, Lyndon, VT 05851
MLS# 5053424Listed by: RE/MAX HERITAGE $255,000Active4 beds 2 baths1,800 sq. ft.
$255,000Active4 beds 2 baths1,800 sq. ft.73 Center Street, Lyndon, VT 05850
MLS# 5053352Listed by: BEGIN REALTY ASSOCIATES $310,000Active3 beds 2 baths1,940 sq. ft.
$310,000Active3 beds 2 baths1,940 sq. ft.60 Chocolate Moose Lane, Lyndon, VT 05851
MLS# 5053199Listed by: CENTURY 21 FARM & FOREST/BURKE $409,900Active3 beds 2 baths2,412 sq. ft.
$409,900Active3 beds 2 baths2,412 sq. ft.2676 South Wheelock Road, Lyndon, VT 05851
MLS# 5053112Listed by: STONECREST PROPERTIES, LLC2

