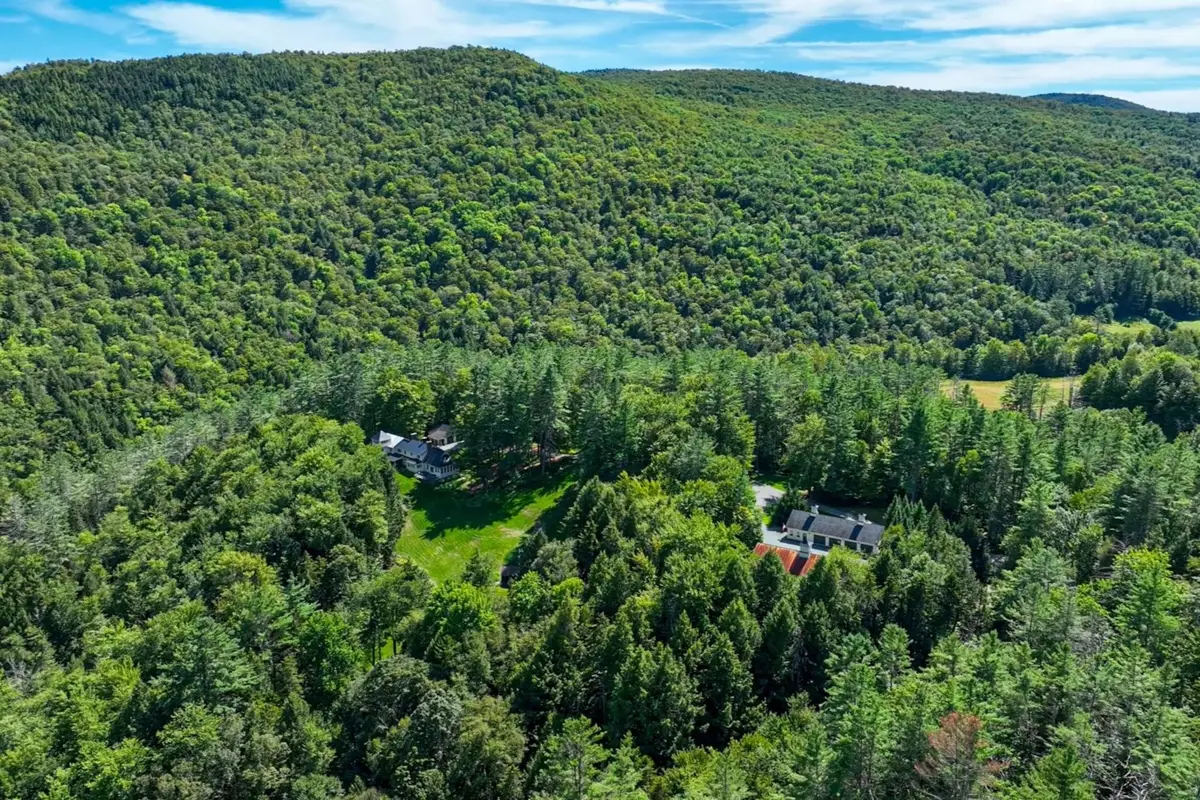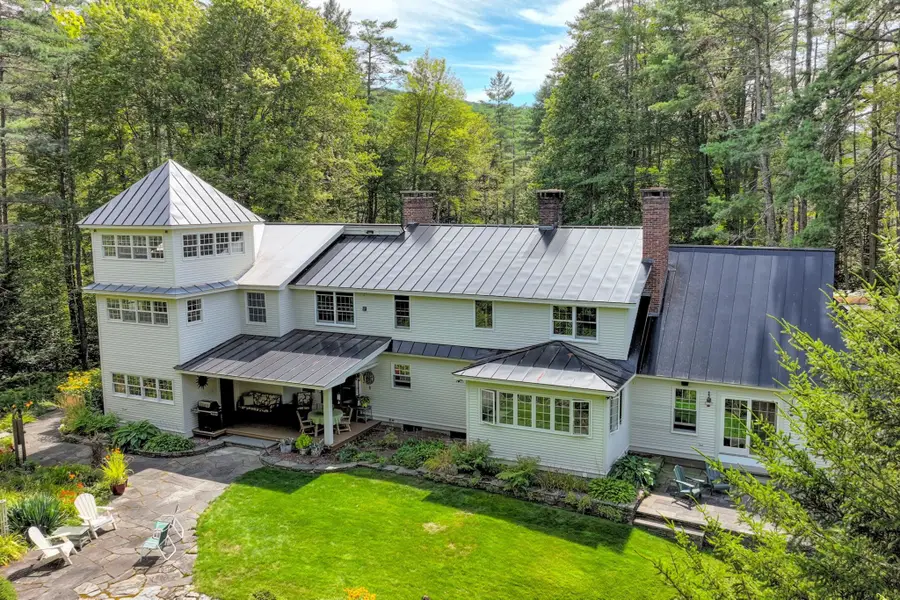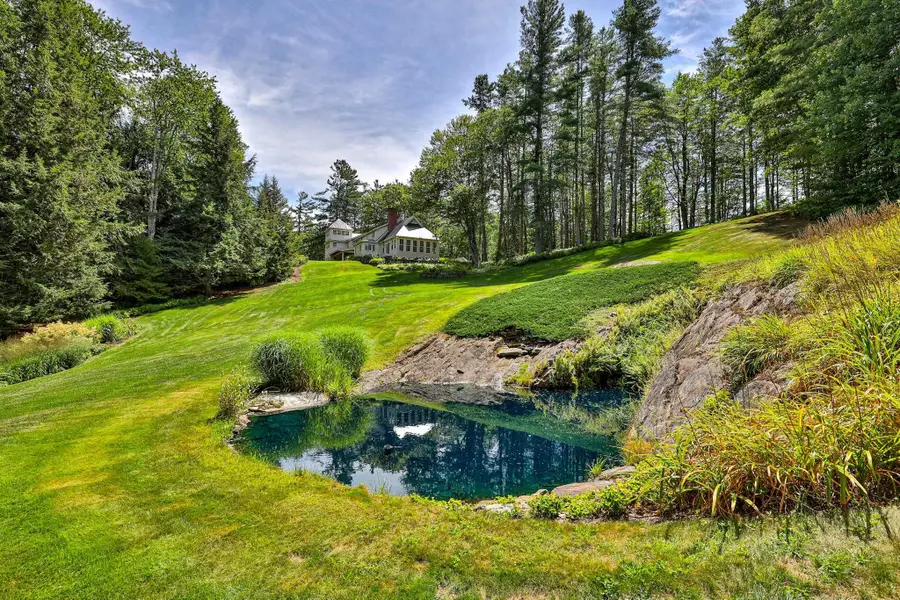254 Town Line Road #14 and 16, Plymouth, VT 05056
Local realty services provided by:ERA Key Realty Services



254 Town Line Road #14 and 16,Plymouth, VT 05056
$2,499,000
- 4 Beds
- 4 Baths
- 5,079 sq. ft.
- Single family
- Active
Listed by:marni riegerCell: 802-353-1604
Office:kw vermont-killington
MLS#:5057998
Source:PrimeMLS
Price summary
- Price:$2,499,000
- Price per sq. ft.:$492.03
About this home
First time offered on market! Stunning VT private estate on over 22 +/- acres w/mountain views, gorgeous gardens & 2 ponds one of which is a 7-feet-deep spring fed glacial pond. This exquisite property has been meticulously designed & custom crafted by the owner who is a well-known respected master builder. As you enter this gem you will experience the thoughtful care everywhere you look. Wonderful open concept floor plan is ideal for entertaining groups of family or friends. Notable features are beautiful wood floors, custom cherry cabinetry & built ins, exposed wood beams, high ceilings, exposed brick & lovely Pella windows. Enjoy the large eat in chef's kitchen w/commercial 6 burner Garland gas range, Subzero standalone refrigerator & freezer, solid cherry wood cabinetry & an antique 1906 Empire Crawford wood cook stove. Relax in the living room w/floor to ceiling windows & a Rumford fireplace. Chill out in the cozy den with a great book next to another Rumford fireplace. Mender upstairs to the primary bedroom ensuite w/bath, sitting area & yoga room. There are also 3 guest rooms & a luxurious bath w/jetted tub. The lower level has an exercise room, office, laundry & a 1/2 bath. Attached garden work room & 2 car heated garage. There is a detached heated garage & located in another area of the property are 2-4 bay heated garages. One is used as a shop & the other is a cool finished antique car garage that you would want to hang out in. You must see this very special gem!
Contact an agent
Home facts
- Year built:1977
- Listing Id #:5057998
- Added:1 day(s) ago
- Updated:August 24, 2025 at 06:40 PM
Rooms and interior
- Bedrooms:4
- Total bathrooms:4
- Full bathrooms:2
- Living area:5,079 sq. ft.
Heating and cooling
- Heating:Baseboard, Oil
Structure and exterior
- Roof:Metal, Standing Seam
- Year built:1977
- Building area:5,079 sq. ft.
- Lot area:22.56 Acres
Schools
- High school:Woodstock Senior UHSD #4
- Middle school:Woodstock Union Middle Sch
- Elementary school:Choice
Utilities
- Sewer:On Site Septic Exists, Private
Finances and disclosures
- Price:$2,499,000
- Price per sq. ft.:$492.03
- Tax amount:$26,777 (2025)
New listings near 254 Town Line Road #14 and 16
- New
 $465,000Active3 beds 3 baths1,918 sq. ft.
$465,000Active3 beds 3 baths1,918 sq. ft.11 Blueberry Ledge Ridge #L-3, Plymouth, VT 05056
MLS# 5057281Listed by: FOUR SEASONS SOTHEBY'S INT'L REALTY  $350,000Active4 beds 2 baths1,312 sq. ft.
$350,000Active4 beds 2 baths1,312 sq. ft.5666 Route 100N, Plymouth, VT 05056
MLS# 5056128Listed by: WILLIAM RAVEIS REAL ESTATE VERMONT PROPERTIES $529,900Active3 beds 3 baths1,542 sq. ft.
$529,900Active3 beds 3 baths1,542 sq. ft.323 Crimson Hawk Road, Plymouth, VT 05056
MLS# 5055860Listed by: FOUR SEASONS SOTHEBY'S INT'L REALTY $545,000Active4 beds 3 baths1,674 sq. ft.
$545,000Active4 beds 3 baths1,674 sq. ft.2110 Lynds Hill Road, Plymouth, VT 05056
MLS# 5054720Listed by: KW VERMONT-KILLINGTON $395,000Active3 beds 4 baths2,038 sq. ft.
$395,000Active3 beds 4 baths2,038 sq. ft.1497 Route 100A, Plymouth, VT 05056
MLS# 5054358Listed by: DIAMOND REALTY $225,000Active2 beds 1 baths864 sq. ft.
$225,000Active2 beds 1 baths864 sq. ft.2579 VT Route 100, Plymouth, VT 05056
MLS# 5052449Listed by: DIAMOND REALTY $469,000Active4 beds 3 baths1,920 sq. ft.
$469,000Active4 beds 3 baths1,920 sq. ft.1226 East Ash Road #L34, Plymouth, VT 05056
MLS# 5052325Listed by: RE/MAX NORTH PROFESSIONALS $1,025,000Active6 beds 6 baths4,192 sq. ft.
$1,025,000Active6 beds 6 baths4,192 sq. ft.181 Meadow Hawk Road, Plymouth, VT 05056
MLS# 5051823Listed by: FOUR SEASONS SOTHEBY'S INT'L REALTY $625,000Active4 beds 3 baths1,905 sq. ft.
$625,000Active4 beds 3 baths1,905 sq. ft.261 Hawk Spur Road, Plymouth, VT 05056
MLS# 5050242Listed by: FOUR SEASONS SOTHEBY'S INT'L REALTY
