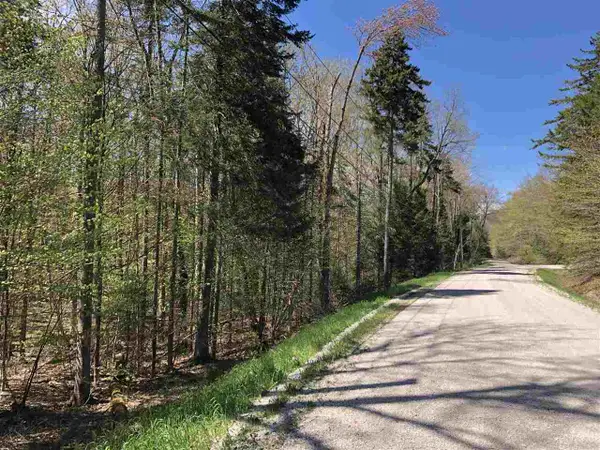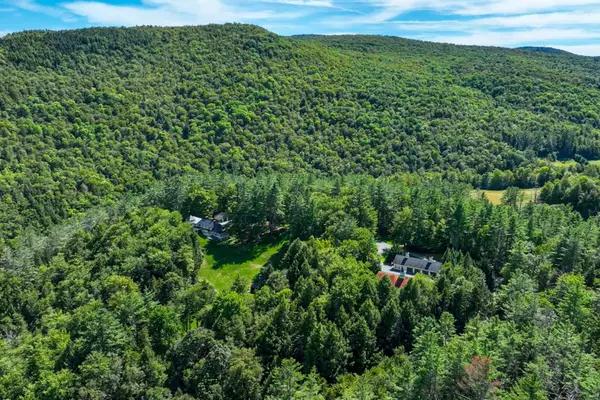181 Meadow Hawk Road, Plymouth, VT 05056
Local realty services provided by:ERA Key Realty Services
181 Meadow Hawk Road,Plymouth, VT 05056
$980,000
- 6 Beds
- 6 Baths
- - sq. ft.
- Single family
- Sold
Listed by:debra stanisciadebra.staniscia@fourseasonssir.com
Office:four seasons sotheby's int'l realty
MLS#:5051823
Source:PrimeMLS
Sorry, we are unable to map this address
Price summary
- Price:$980,000
- Monthly HOA dues:$407.33
About this home
Striking and spacious, this beautifully expanded and renovated home offers over 4,000 sq ft of open-concept living and scenic views. Set on ~3 private acres near the Hawk Resort trail system and just a short walk to Lake Amherst, this ideal location offers easy access to Okemo, Killington, and Woodstock. Completed in 2006, the home features three levels of well-designed living. A tiled entry leads to a generous boot room for gear. The sunlit living room offers hardwood floors and a handsome fieldstone fireplace. The dining area opens to a large deck for outdoor entertaining. At the heart of the home is a stunning 16' x 24' chef's kitchen, complete with radiant heat, cathedral ceiling, cherry cabinetry, granite countertops, a large center island, top-of-the-line appliances, and a cozy breakfast nook surrounded by windows. The mid-level hosts a luxurious primary suite with gas fireplace, private deck, walk-in closet, and spa-like bath with steam shower. Also on this level: a second en-suite bedroom, two more bedrooms, a full bath, and a home office with built-ins. The lower level includes a bunk room, family room with sliders to a deck and brand new Jacuzzi hot tub, another en-suite bedroom, half bath, laundry, sauna, and storage/play space. Extras include central air (top two floors), central vac, VTel fiber internet, on-demand generator, perennial gardens, paved driveway, and 2-car garage with overhead storage.
Contact an agent
Home facts
- Year built:1985
- Listing ID #:5051823
- Added:79 day(s) ago
- Updated:October 03, 2025 at 07:46 PM
Rooms and interior
- Bedrooms:6
- Total bathrooms:6
- Full bathrooms:3
Heating and cooling
- Cooling:Central AC
- Heating:Baseboard, Radiant Floor
Structure and exterior
- Roof:Shake, Wood
- Year built:1985
Schools
- High school:Woodstock Senior UHSD #4
- Middle school:Woodstock Union Middle Sch
Utilities
- Sewer:Private, Septic
Finances and disclosures
- Price:$980,000
- Tax amount:$20,161 (2024)
New listings near 181 Meadow Hawk Road
 $429,000Active3 beds 2 baths1,428 sq. ft.
$429,000Active3 beds 2 baths1,428 sq. ft.107 Blueberry Ledge Ridge #L-45, Plymouth, VT 05056
MLS# 5061481Listed by: FOUR SEASONS SOTHEBY'S INT'L REALTY $32,000Active1.61 Acres
$32,000Active1.61 Acres00 Hawk Spur Road #Lot 2, Plymouth, VT 05056
MLS# 5059332Listed by: FOUR SEASONS SOTHEBY'S INT'L REALTY $2,499,000Active4 beds 4 baths5,079 sq. ft.
$2,499,000Active4 beds 4 baths5,079 sq. ft.254 Town Line Road #14 and 16, Plymouth, VT 05056
MLS# 5057998Listed by: KW VERMONT-KILLINGTON $465,000Active3 beds 3 baths1,918 sq. ft.
$465,000Active3 beds 3 baths1,918 sq. ft.11 Blueberry Ledge Ridge #L-3, Plymouth, VT 05056
MLS# 5057281Listed by: FOUR SEASONS SOTHEBY'S INT'L REALTY $529,900Active3 beds 3 baths1,542 sq. ft.
$529,900Active3 beds 3 baths1,542 sq. ft.323 Crimson Hawk Road, Plymouth, VT 05056
MLS# 5055860Listed by: FOUR SEASONS SOTHEBY'S INT'L REALTY $545,000Active4 beds 3 baths1,674 sq. ft.
$545,000Active4 beds 3 baths1,674 sq. ft.2110 Lynds Hill Road, Plymouth, VT 05056
MLS# 5054720Listed by: KW VERMONT-KILLINGTON $370,000Active3 beds 4 baths2,038 sq. ft.
$370,000Active3 beds 4 baths2,038 sq. ft.1497 Route 100A, Plymouth, VT 05056
MLS# 5054358Listed by: DIAMOND REALTY $449,000Active4 beds 3 baths1,920 sq. ft.
$449,000Active4 beds 3 baths1,920 sq. ft.1226 East Ash Road #L34, Plymouth, VT 05056
MLS# 5052325Listed by: RE/MAX NORTH PROFESSIONALS $625,000Active4 beds 3 baths1,905 sq. ft.
$625,000Active4 beds 3 baths1,905 sq. ft.261 Hawk Spur Road, Plymouth, VT 05056
MLS# 5050242Listed by: FOUR SEASONS SOTHEBY'S INT'L REALTY $649,000Active3 beds 3 baths1,788 sq. ft.
$649,000Active3 beds 3 baths1,788 sq. ft.162 Bear Hill Road, Plymouth, VT 05056
MLS# 5049856Listed by: FOUR SEASONS SOTHEBY'S INT'L REALTY
