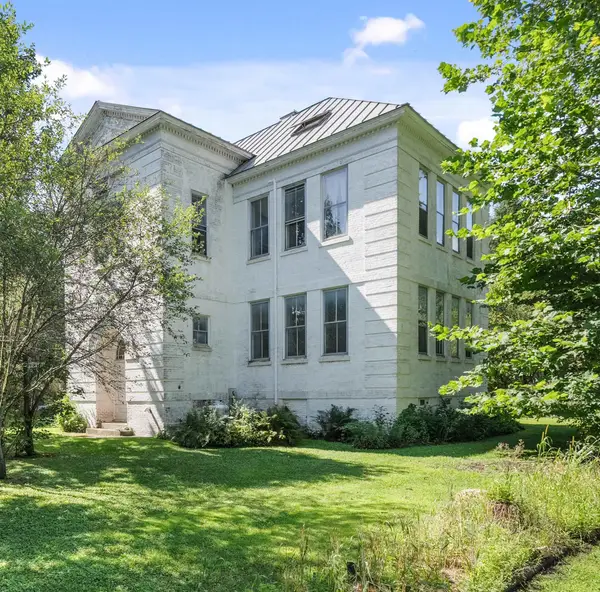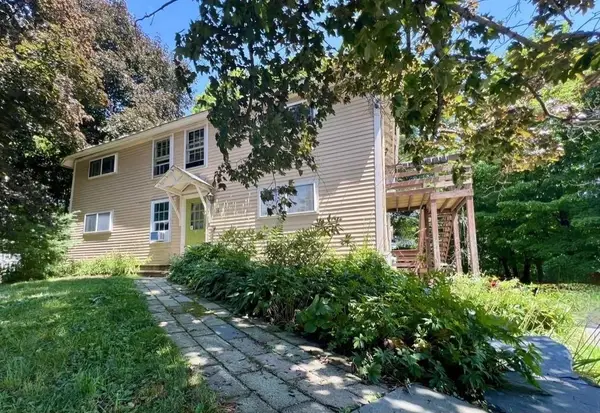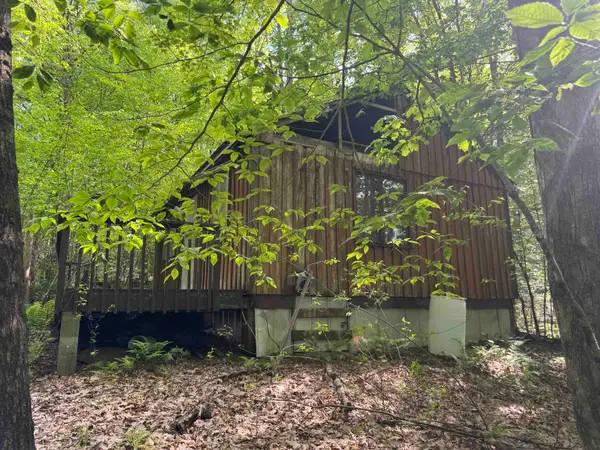64 Main Street, Putney, VT 05346
Local realty services provided by:ERA Key Realty Services
64 Main Street,Putney, VT 05346
$455,000
- 4 Beds
- 3 Baths
- - sq. ft.
- Single family
- Sold
Listed by:rebecca seymour
Office:brattleboro area realty
MLS#:5054383
Source:PrimeMLS
Sorry, we are unable to map this address
Price summary
- Price:$455,000
About this home
Offering an enchanting circa 1830 extended cape with carriage house & office space in Putney Village. Proximal to the Putney Co-Op, General Store, Yellow Barn Music, Putney Public Library, & Putney Farmers Market. Not only aesthetically gorgeous with post & beam construction, it has new sills, beautiful slate roofing, & added energy efficiency. The main house has 4 bedrooms & 1 ½ baths, hardwood floors, living/dining, den with propane wood stove & ½ bath. The kitchen is emblematic of a chef & entertainer’s space, the seller the former proprietor of Elizabethan Fare. The kitchen has a commercial DCS stove, baking station & island to congregate. A plenitude of windows bathe the house in light & afford garden views. Sources of revenue: 1 bedroom 1 bath carriage house with kitchen, cathedral ceiling & loft. The detached garage has a finished, heated office above two bays with a walk-in cooler from the seller’s catering days. Enhancements include the work of local craftspeople: stone pathways & patio by Jared Flynn of The Stone Trust, soapstone kitchen sink by Vermont Soapstone Company, rock maple countertops by Donald Smeade of Smeade Woodcraft, custom copper sink & built-ins throughout. Evidence suggests residence was once a stop on the underground railroad. The grounds are outstanding with fruit trees, berries, perennials, & specimen plantings such as a protected magnolia, dogwood, & cedar. Archways lead from garden room to garden room. Truly, enchanting. OPEN HOUSE 8/3 11-1
Contact an agent
Home facts
- Year built:1830
- Listing ID #:5054383
- Added:61 day(s) ago
- Updated:October 01, 2025 at 06:41 AM
Rooms and interior
- Bedrooms:4
- Total bathrooms:3
- Full bathrooms:1
Heating and cooling
- Heating:Hot Air
Structure and exterior
- Roof:Slate
- Year built:1830
Schools
- High school:Brattleboro High School
- Middle school:Putney Central School
- Elementary school:Putney Central School
Utilities
- Sewer:Public Available
Finances and disclosures
- Price:$455,000
- Tax amount:$5,976 (2024)
New listings near 64 Main Street
 $425,000Active3 beds 2 baths2,156 sq. ft.
$425,000Active3 beds 2 baths2,156 sq. ft.108 S Windmill Hill Road, Putney, VT 05346
MLS# 5060618Listed by: BERKLEY & VELLER GREENWOOD COUNTRY $725,000Active4 beds 3 baths3,104 sq. ft.
$725,000Active4 beds 3 baths3,104 sq. ft.153 Westminster Road, Putney, VT 05346
MLS# 5060376Listed by: BERKLEY & VELLER GREENWOOD COUNTRY $799,000Active4 beds 3 baths6,232 sq. ft.
$799,000Active4 beds 3 baths6,232 sq. ft.4 Signal Pine Road, Putney, VT 05346
MLS# 5056982Listed by: EXP REALTY $375,000Active-- beds -- baths2,293 sq. ft.
$375,000Active-- beds -- baths2,293 sq. ft.62 Westminster Road, Putney, VT 05346
MLS# 5056781Listed by: GREENWALD REALTY GROUP $699,000Active4 beds 4 baths4,540 sq. ft.
$699,000Active4 beds 4 baths4,540 sq. ft.159 Westminster Road, Putney, VT 05346
MLS# 5052367Listed by: BERKLEY & VELLER GREENWOOD COUNTRY $225,000Active2 beds 1 baths802 sq. ft.
$225,000Active2 beds 1 baths802 sq. ft.84 Signal Pine Road, Putney, VT 05346
MLS# 5050093Listed by: BELLVILLE REALTY $399,000Active4 beds 2 baths1,908 sq. ft.
$399,000Active4 beds 2 baths1,908 sq. ft.119 Main Street, Putney, VT 05346
MLS# 5049164Listed by: CENTURY 21 NORTH EAST $150,000Active2.8 Acres
$150,000Active2.8 Acres37 Fred Houghton Road, Putney, VT 05346
MLS# 5043004Listed by: BRATTLEBORO AREA REALTY $899,000Active2 beds 4 baths4,210 sq. ft.
$899,000Active2 beds 4 baths4,210 sq. ft.13 Kimball Hill, Putney, VT 05346
MLS# 5040502Listed by: BERKLEY & VELLER GREENWOOD COUNTRY $849,000Active3 beds 2 baths2,216 sq. ft.
$849,000Active3 beds 2 baths2,216 sq. ft.601 Bellows Falls Road, Putney, VT 05346
MLS# 5037945Listed by: BERKLEY & VELLER GREENWOOD COUNTRY
