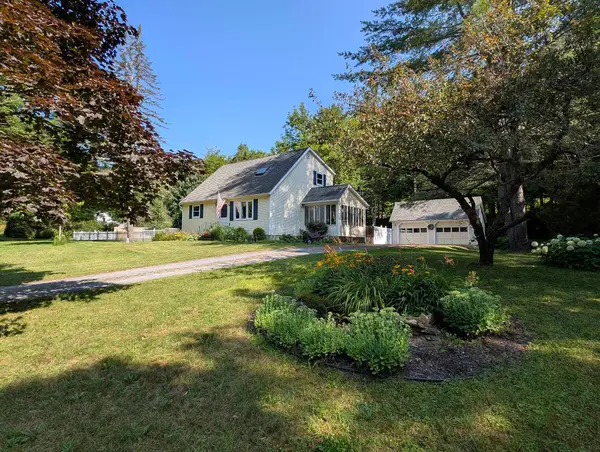67 Farr Road, Richmond, VT 05477
Local realty services provided by:ERA Key Realty Services
67 Farr Road,Richmond, VT 05477
$315,000
- 2 Beds
- 2 Baths
- 1,408 sq. ft.
- Condominium
- Pending
Listed by: elise polli
Office: polli properties
MLS#:5062990
Source:PrimeMLS
Price summary
- Price:$315,000
- Price per sq. ft.:$208.33
- Monthly HOA dues:$215
About this home
Ideally located in Richmond, this beautifully updated 2-bed, 1.5-bath townhome is move-in ready! A charming covered front porch invites you inside to an open-concept first floor filled with natural light. The cozy living room features gleaming hardwood floors, while the adjoining dining area boasts a brand-new sliding glass door opening to a private back deck - perfect for relaxing or entertaining. The fully renovated kitchen is a showstopper with solid wood cabinetry, granite countertops, luxury laminate tiled floors, and stainless steel appliances. A convenient half bathroom and access to the basement with laundry and storage space complete the main level. Upstairs, two spacious bedrooms share a stylishly remodeled full bath (2021) with granite-topped vanity, laminate flooring, and modern fixtures. New carpet on the stairs and a newer furnace (2017) enhance comfort and convenience. As part of an 8-unit association, enjoy community gardens, snow and trash removal, and the freedom to landscape around your unit. Just ½ mile from Richmond’s village center, you’re steps from the farmers market, Cochran’s Ski Area, Stone’s Throw Pizza, the Winooski River, and scenic trails. Only 5 minutes to I-89 with a commuter bus to UVM Medical from the Richmond park & ride, this location combines convenience with small-town charm. Don’t miss the chance to make this thoughtfully updated, move-in ready townhome your own!
Contact an agent
Home facts
- Year built:1991
- Listing ID #:5062990
- Added:1018 day(s) ago
- Updated:November 11, 2025 at 08:32 AM
Rooms and interior
- Bedrooms:2
- Total bathrooms:2
- Full bathrooms:1
- Living area:1,408 sq. ft.
Heating and cooling
- Heating:Baseboard
Structure and exterior
- Roof:Shingle
- Year built:1991
- Building area:1,408 sq. ft.
- Lot area:0.11 Acres
Schools
- High school:Mt. Mansfield USD #17
- Middle school:Camels Hump Middle USD 17
- Elementary school:Richmond Elementary School
Utilities
- Sewer:Public Available
Finances and disclosures
- Price:$315,000
- Price per sq. ft.:$208.33
- Tax amount:$5,534 (2025)
New listings near 67 Farr Road
 $629,000Active3 beds 2 baths1,813 sq. ft.
$629,000Active3 beds 2 baths1,813 sq. ft.43 Stonefence Road, Richmond, VT 05477
MLS# 5067374Listed by: RE/MAX NORTH PROFESSIONALS $1,750,000Active4 beds 3 baths4,100 sq. ft.
$1,750,000Active4 beds 3 baths4,100 sq. ft.60 Wolf Lane, Richmond, VT 05477
MLS# 5067243Listed by: COLDWELL BANKER HICKOK AND BOARDMAN $545,000Active3 beds 2 baths1,728 sq. ft.
$545,000Active3 beds 2 baths1,728 sq. ft.1464 Huntington Road, Richmond, VT 05477
MLS# 5065584Listed by: COLDWELL BANKER HICKOK AND BOARDMAN $585,000Pending4 beds 2 baths1,400 sq. ft.
$585,000Pending4 beds 2 baths1,400 sq. ft.2160 Dugway Road, Richmond, VT 05477
MLS# 5064628Listed by: GET LISTED REALTY $455,000Pending3 beds 1 baths1,464 sq. ft.
$455,000Pending3 beds 1 baths1,464 sq. ft.3260 Huntington Road, Richmond, VT 05477
MLS# 5063568Listed by: OWNERENTRY.COM $695,000Pending3 beds 3 baths2,081 sq. ft.
$695,000Pending3 beds 3 baths2,081 sq. ft.614 Wortheim Road, Richmond, VT 05477
MLS# 5063364Listed by: VERMONT REAL ESTATE COMPANY $425,000Active3 beds 2 baths1,152 sq. ft.
$425,000Active3 beds 2 baths1,152 sq. ft.17 Burnett Court, Richmond, VT 05477
MLS# 5053299Listed by: VERMONT REAL ESTATE COMPANY $589,000Active3 beds 3 baths2,566 sq. ft.
$589,000Active3 beds 3 baths2,566 sq. ft.11 Wheeler Lane, Richmond, VT 05477
MLS# 5045105Listed by: COLDWELL BANKER HICKOK AND BOARDMAN $217,000Active1.7 Acres
$217,000Active1.7 Acres2638 Huntington Road, Richmond, VT 05477
MLS# 5025979Listed by: NEW LEAF REAL ESTATE $850,000Active190.5 Acres
$850,000Active190.5 Acres1500 Dugway Road #Lot 21, Richmond, VT 05477
MLS# 5009432Listed by: KW VERMONT
