100 McCarthy Acres Road, Shaftsbury, VT 05257
Local realty services provided by:ERA Key Realty Services
100 McCarthy Acres Road,Shaftsbury, VT 05257
$399,000
- 5 Beds
- 3 Baths
- 3,118 sq. ft.
- Single family
- Pending
Listed by: nicholas charest
Office: maple leaf real estate
MLS#:5053470
Source:PrimeMLS
Price summary
- Price:$399,000
- Price per sq. ft.:$115.05
About this home
Nearly Lakefront Living in the Heart of North Bennington! Come for the space—stay for the location! This spacious home offers over 2,500 sq. ft. of living space, including 5 bedrooms, 3 full bathrooms, a large home office in the finished basement, and a versatile 250 sq. ft. bonus room attached to one of the upstairs bedrooms. The original garage has been thoughtfully transformed into a 600 sq. ft. primary suite, featuring energy-efficient mini-split heating and cooling, with a large main bedroom and an adjoining space ideal for a walk-in closet or private retreat. A new steel two-car garage was added, ensuring your vehicles stay protected year-round. The property’s outdoor space is just as impressive—with beautifully maintained perennial gardens (featuring lilacs, peonies, lilies, and phlox), fruit trees (peach and plum), and graceful white birches. A small backyard storage shed with electricity adds extra convenience. Located just steps from picturesque Lake Paran and nestled in the charming Village of North Bennington, this home offers the perfect balance of peaceful village life and easy access to nearby commercial areas. Plus, inclusion in the North Bennington Graded School District allows PreK–6th grade students to attend an approved independent or private school tuition-free. Don’t miss the opportunity to enjoy this rare combination of space, location, and community!
Contact an agent
Home facts
- Year built:1964
- Listing ID #:5053470
- Added:202 day(s) ago
- Updated:February 10, 2026 at 08:18 AM
Rooms and interior
- Bedrooms:5
- Total bathrooms:3
- Full bathrooms:3
- Living area:3,118 sq. ft.
Heating and cooling
- Cooling:Mini Split
- Heating:Baseboard, Heat Pump, Hot Water, Mini Split, Oil, Wall Units
Structure and exterior
- Roof:Asphalt Shingle, Metal
- Year built:1964
- Building area:3,118 sq. ft.
- Lot area:0.35 Acres
Schools
- High school:Mt. Anthony Sr. UHSD 14
- Middle school:Mt. Anthony Union Middle Sch
- Elementary school:Choice
Utilities
- Sewer:Septic
Finances and disclosures
- Price:$399,000
- Price per sq. ft.:$115.05
- Tax amount:$3,727 (2024)
New listings near 100 McCarthy Acres Road
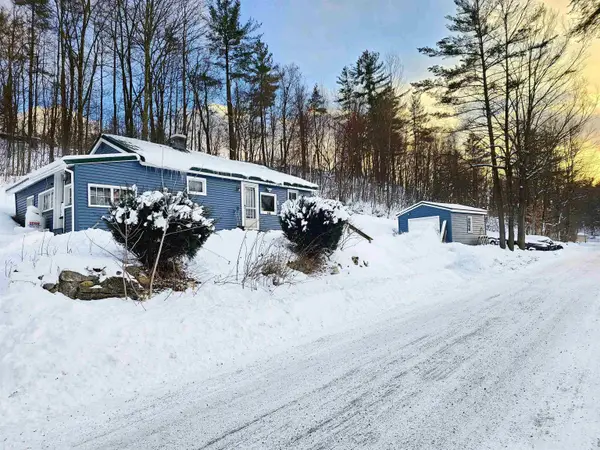 $120,000Active2 beds 1 baths880 sq. ft.
$120,000Active2 beds 1 baths880 sq. ft.818 Old Depot Road, Shaftsbury, VT 05262
MLS# 5074845Listed by: GREAT AMERICAN DREAM REALTY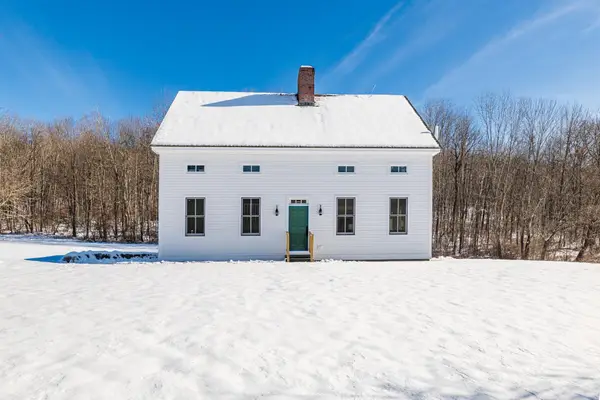 $1,425,000Active3 beds 3 baths2,560 sq. ft.
$1,425,000Active3 beds 3 baths2,560 sq. ft.1058 Granger Hollow Road, Shaftsbury, VT 05262
MLS# 5072983Listed by: FOUR SEASONS SOTHEBY'S INT'L REALTY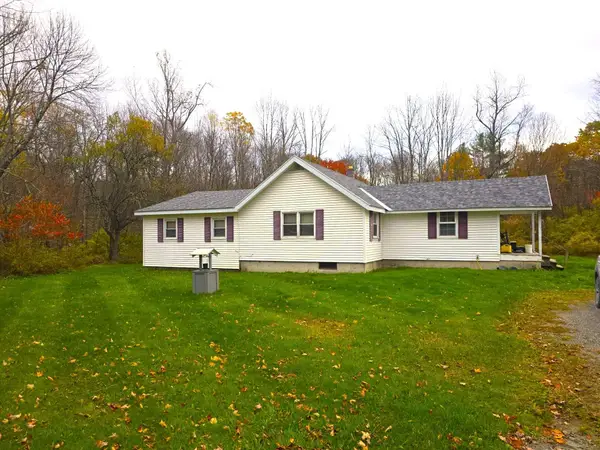 $300,000Active4 beds 2 baths2,190 sq. ft.
$300,000Active4 beds 2 baths2,190 sq. ft.196 Granger Hollow Road, Shaftsbury, VT 05257
MLS# 5072211Listed by: BHG MASIELLO BRATTLEBORO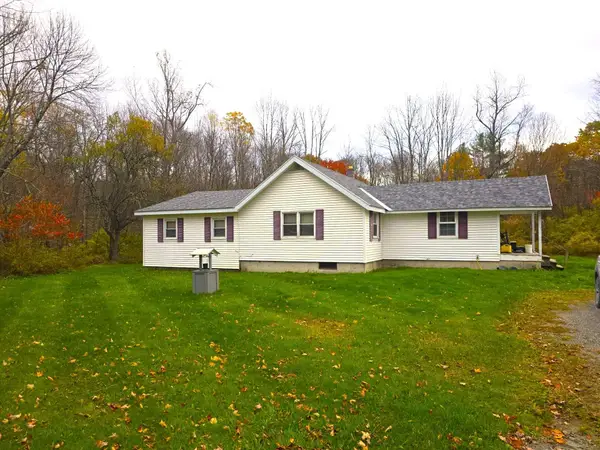 $300,000Active3 beds 1 baths1,392 sq. ft.
$300,000Active3 beds 1 baths1,392 sq. ft.196 Granger Hollow Road, Shaftsbury, VT 05257
MLS# 5070958Listed by: BHG MASIELLO BRATTLEBORO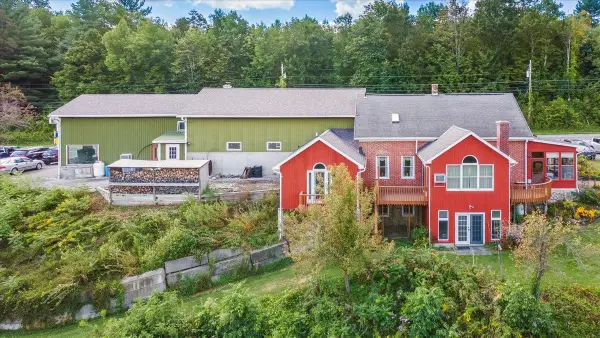 $995,000Active-- beds 5 baths4,724 sq. ft.
$995,000Active-- beds 5 baths4,724 sq. ft.1594 Vermont Route 7A, Shaftsbury, VT 05262
MLS# 5070523Listed by: MAHAR MCCARTHY REAL ESTATE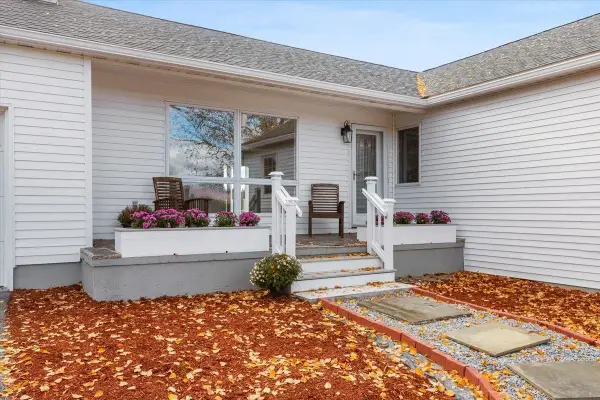 $565,000Active3 beds 2 baths1,748 sq. ft.
$565,000Active3 beds 2 baths1,748 sq. ft.211 ROD and GUN CLUB Road, Shaftsbury, VT 05262
MLS# 5069551Listed by: HOOSICK REALTY $239,000Pending4 beds 2 baths1,838 sq. ft.
$239,000Pending4 beds 2 baths1,838 sq. ft.286 Harvest Hills Drive, Shaftsbury, VT 05257
MLS# 5068981Listed by: MAPLE LEAF REALTY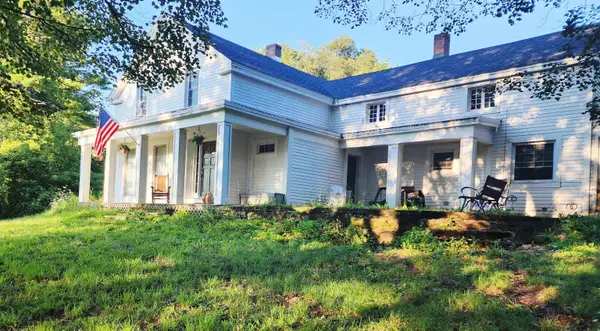 $579,900Active1 beds 2 baths2,529 sq. ft.
$579,900Active1 beds 2 baths2,529 sq. ft.126 Simeon Dean Road, Shaftsbury, VT 05262-0
MLS# 5067147Listed by: GREEN MOUNTAIN PREMIERE PROPERTIES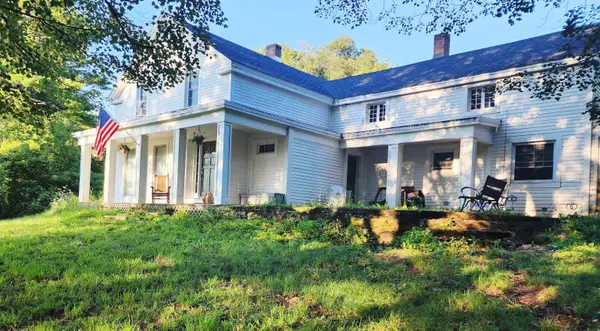 $579,900Active4 beds 3 baths2,529 sq. ft.
$579,900Active4 beds 3 baths2,529 sq. ft.126 Simeon Dean Road, Shaftsbury, VT 05262
MLS# 5067149Listed by: GREEN MOUNTAIN PREMIERE PROPERTIES $375,000Active3 beds 2 baths2,661 sq. ft.
$375,000Active3 beds 2 baths2,661 sq. ft.2842 Vermont Route 7A, Shaftsbury, VT 05262
MLS# 5064245Listed by: HOFFMAN REAL ESTATE

